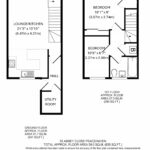Features
Well presented 2 bedroom semi detached house
South facing open plan lounge/kitchen/breakfast room
Modern bathroom
Utility room
Larger then average south facing rear garden
EPC - C
Full Description
Presenting a well-appointed two-bedroom semi-detached house in a popular close, conveniently located near local shops and bus services offering easy access to Brighton City Centre. The property boasts a modern open-plan layout, with a south-facing lounge/kitchen/breakfast room that bathes the space in natural light. The kitchen features sleek, high-gloss white units and breakfast bar, adding a touch of contemporary elegance to the living area.
Additionally, the property includes a utility room, ensuring practicality and convenience for every-day tasks. The two generously sized bedrooms offer comfortable living spaces, with ample room for furnishings and personalisation. The modern bathroom, complete with a crisp white suite, provides a serene environment for relaxation.
Noteworthy is the larger than average, well-maintained south-facing rear garden, offering a private outdoor oasis for relaxing and entertaining. The orientation of the rear garden ensures maximum sunlight exposure throughout the day, creating an inviting space for al fresco dining or leisurely afternoons in the sun.
Completing this desirable property is a private drive, providing off-road parking for residents and visitors alike.
This property combines modern styling with functional living spaces, making it ideal for a variety of lifestyles. With its close proximity to local amenities and excellent transport links to Brighton City Centre, this property offers a perfect balance of convenience and comfort for its residents.
In conclusion, this meticulously maintained two-bedroom semi-detached house presents a unique opportunity for a discerning buyer seeking modern living in a convenient location. Interested parties are encouraged to schedule a viewing to fully appreciate the charm and functionality this property has to offer.
These particulars are prepared diligently and all reasonable steps are taken to ensure their accuracy. Neither the company or a seller will however be under any liability to any purchaser or prospective purchaser in respect of them. The description, Dimensions and all other information is believed to be correct, but their accuracy is no way guaranteed. The services have not been tested. Any floor plans shown are for identification purposes only and are not to scale Directors: Paul Carruthers Stephen Luck


















































