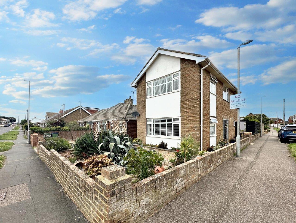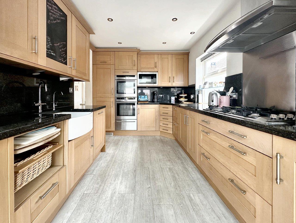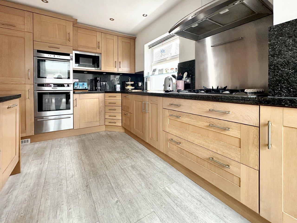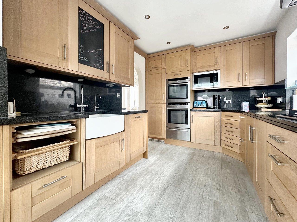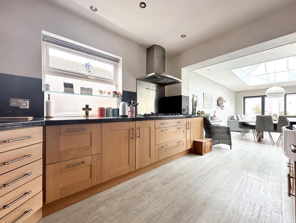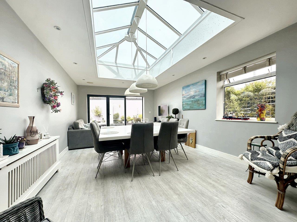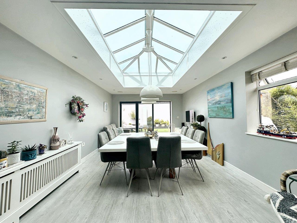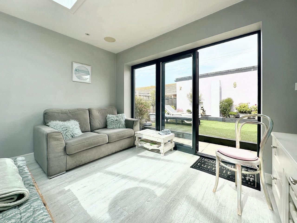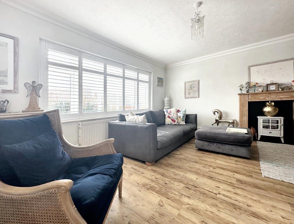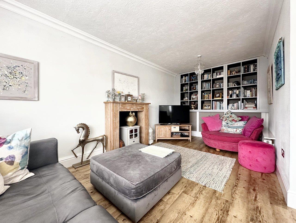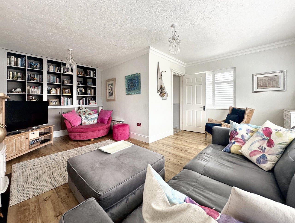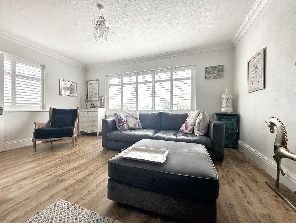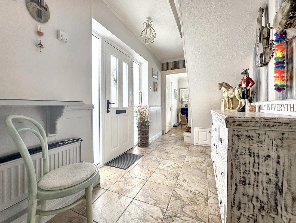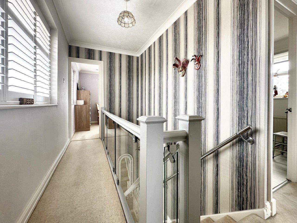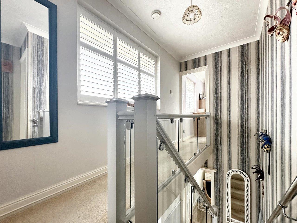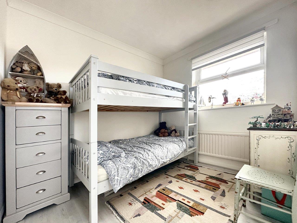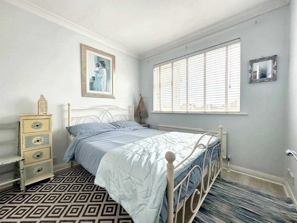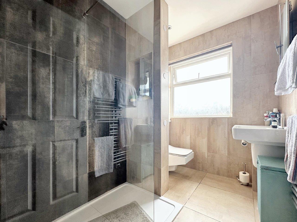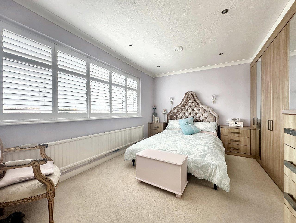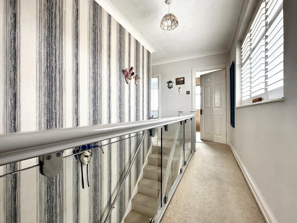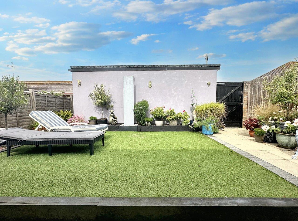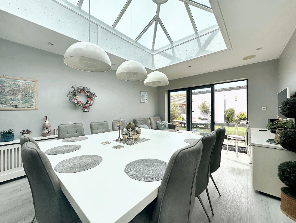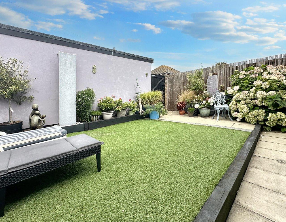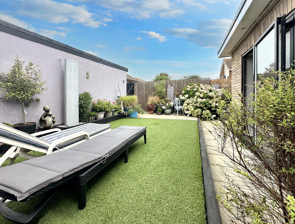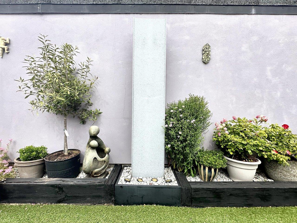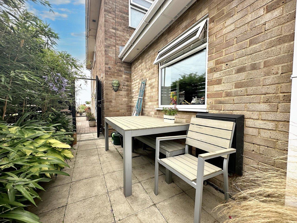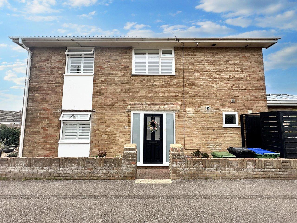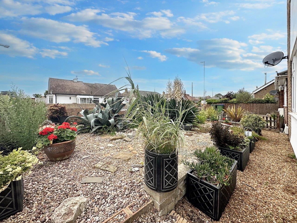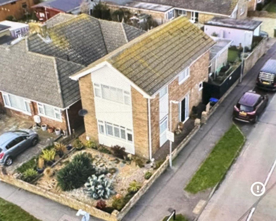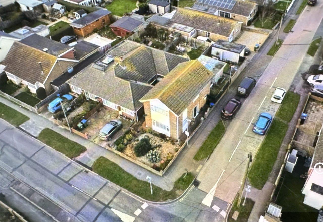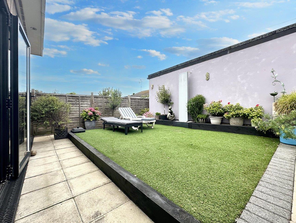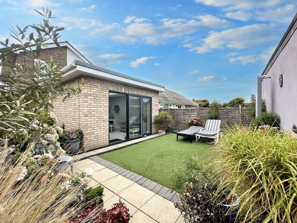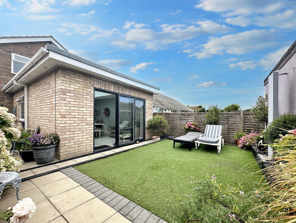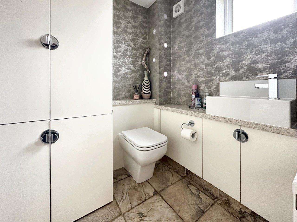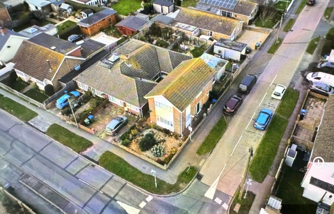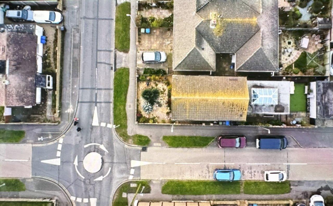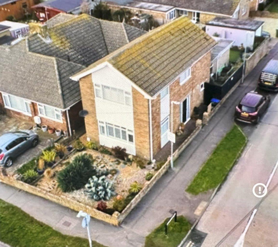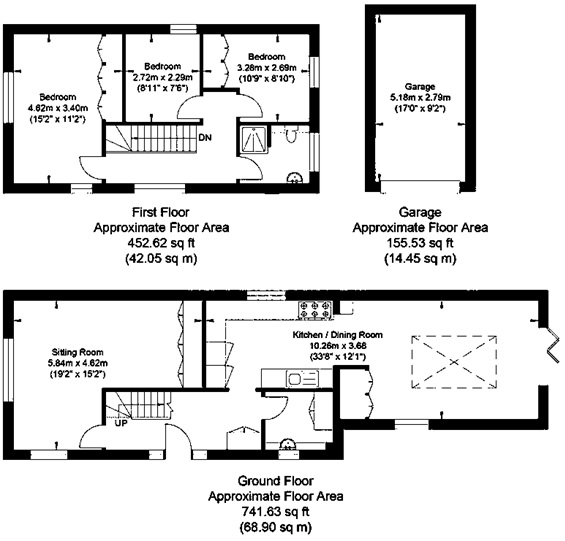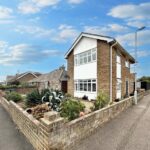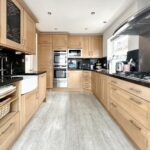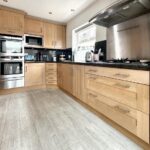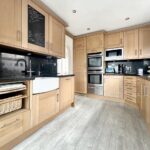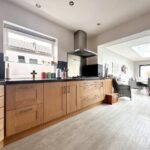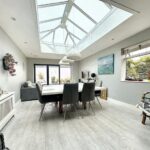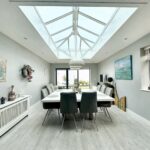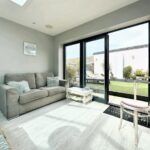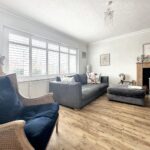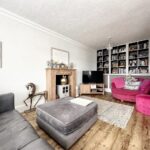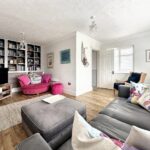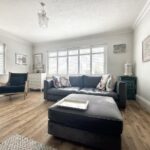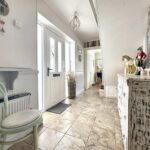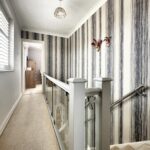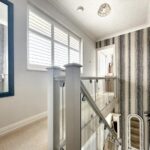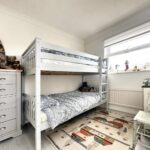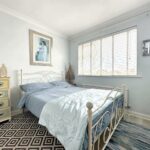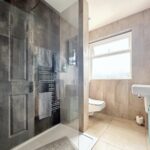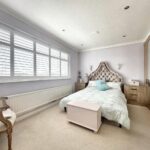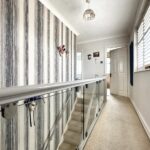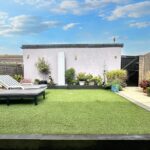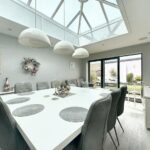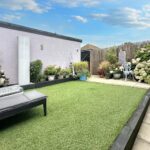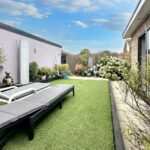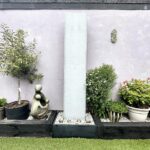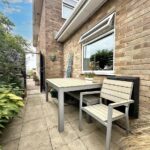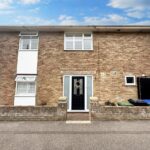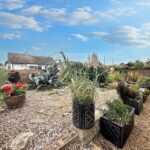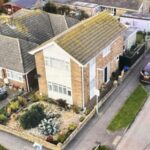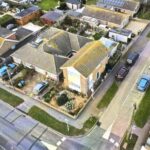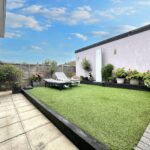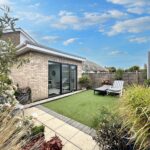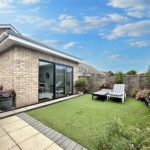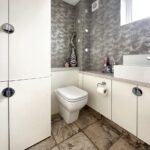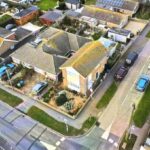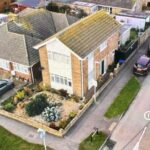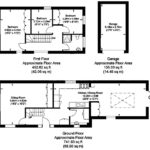Features
Beautifully presented 3 bedroom detached house
34' Open plan Kitchen/Dining room opens out to the garden
Spacious and bright hallway
Private and well maintained rear garden, side garden and front garden
Detached garage
EPC - C
Full Description
Presenting a stunning detached house, this beautifully maintained property offers a sophisticated blend of comfort and style. Boasting three generously-sized double bedrooms, this residence provides ample space for a growing family or those requiring additional room for guests or home office setups.
As you step into the house, the bright and spacious hallway immediately gives a feeling of space and has a feature glass sided staircase to the first floor. The south facing lounge with a dual aspect and fitted shutter blinds is full of light. The 34' open plan kitchen/dining room is a focal point of the home, offering a modern and functional space for both culinary creations and entertaining guests. The Kitchen is extensively fitted with a wide range of oak front units on three walls finished with a quality black granite working surface. There are a range of base cupboards, drawers and matching wall units. Integrated appliances include a fridge /freezer, separate second fridge and separate freezer, twin ovens, warming drawer, microwave and dishwasher. Additionally for those who love cooking there is a large 6 ring gas hob. This area seamlessly opens into a large Dining area with a feature light lantern with LED lighting. The room has space and includes a large square dining table and also has space for sofas at one end. Doors open out to the rear garden.
A convenient ground floor cloakroom/utility room adds to the practicality of the layout, catering to the needs of daily living.
Ascending to the first floor there 3 double bedrooms, the main bedroom has a wide range of fitted wardrobes and has a wide south facing window with fitted shutter blinds. Bedroom two also comes with fitted wardrobes. The shower room is fitted with a double width shower, wash basin and low level WC. There are attractive fully tiled walls and a matching floor.
This residence also features private and meticulously maintained rear, side, and front gardens, offering peaceful outdoor spaces to unwind and enjoy the fresh air. The rear garden is laid with astroturf and has established and well stocked flower and shrub boarders. The lawn is surrounded with a paved patio area and a gated leads out to the garage. The boarders are edges with railway sleepers and there is central water feature. The front garden is also extremely nicely laid out and well stocked and has a a brick boundary wall.
Situated in an ideal location, this property is conveniently close to shops, schools, and public transportation links providing frequent access to Brighton City Centre. The seafront is within a 5 minute walk as its the cliff top promenade with its incredible views to the sea. The newly created 'Big Park' with its recreation facilities, country walks and Cafe is just a few yards away.
We would highly recommend an internal viewing to appreciate the accommodation offered.
These particulars are prepared diligently and all reasonable steps are taken to ensure their accuracy. Neither the company or a seller will however be under any liability to any purchaser or prospective purchaser in respect of them. The description, Dimensions and all other information is believed to be correct, but their accuracy is no way guaranteed. The services have not been tested. Any floor plans shown are for identification purposes only and are not to scale Directors: Paul Carruthers Stephen Luck

