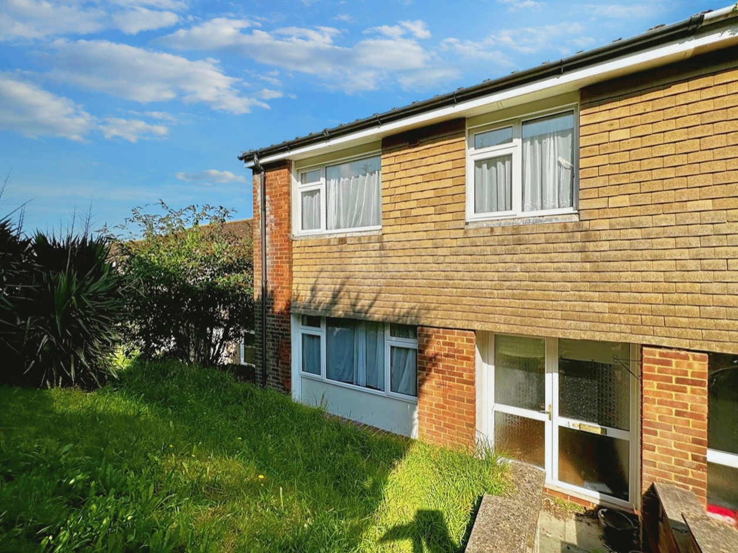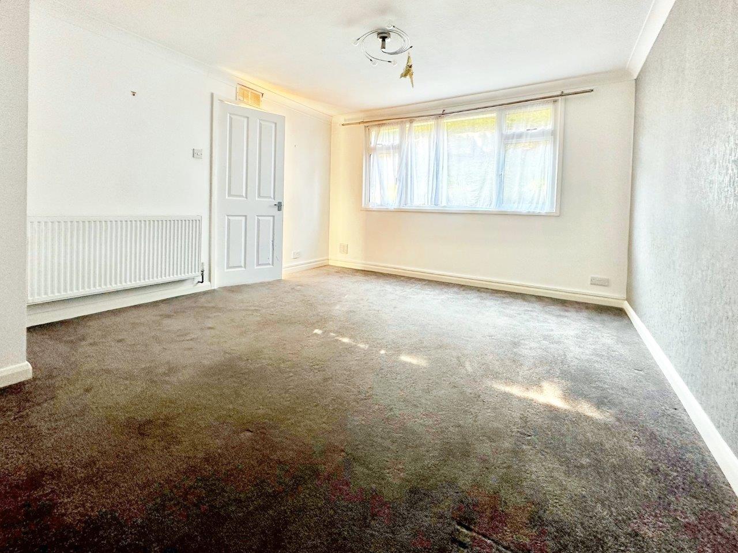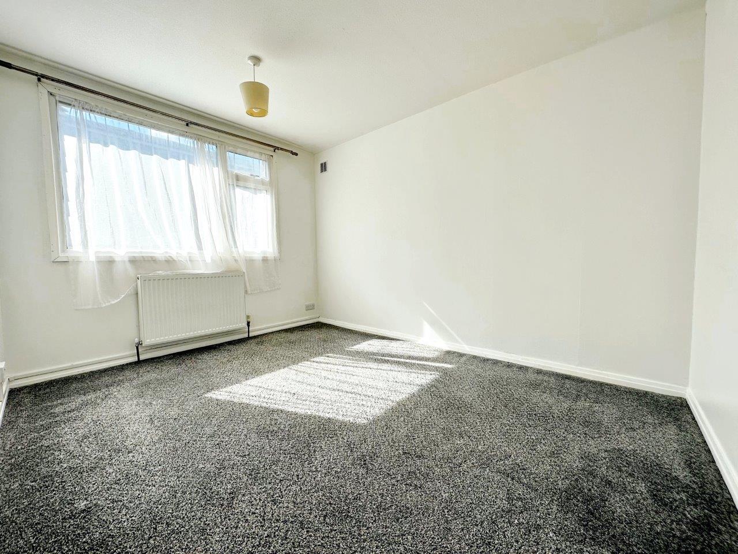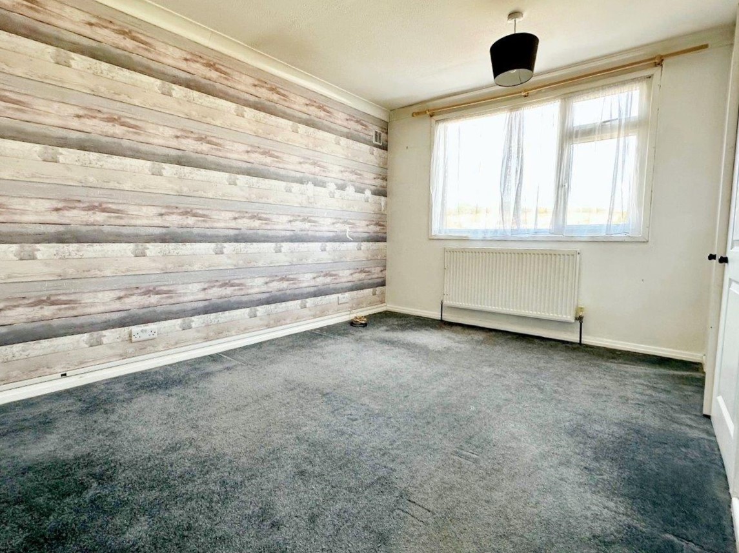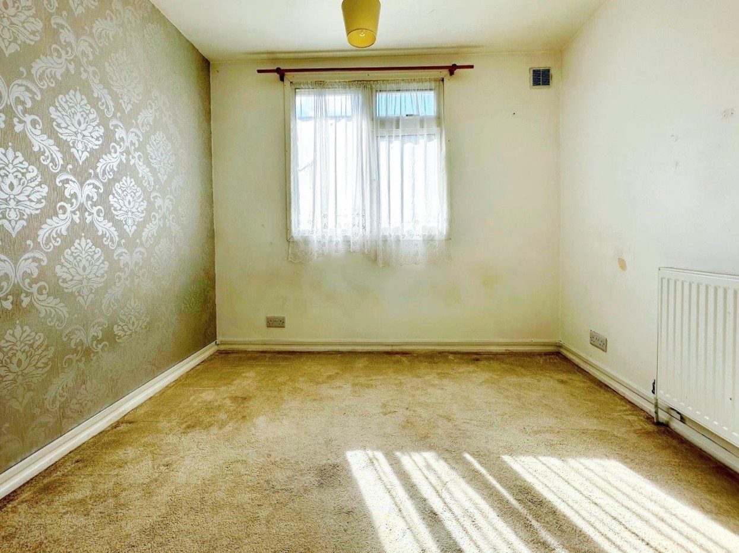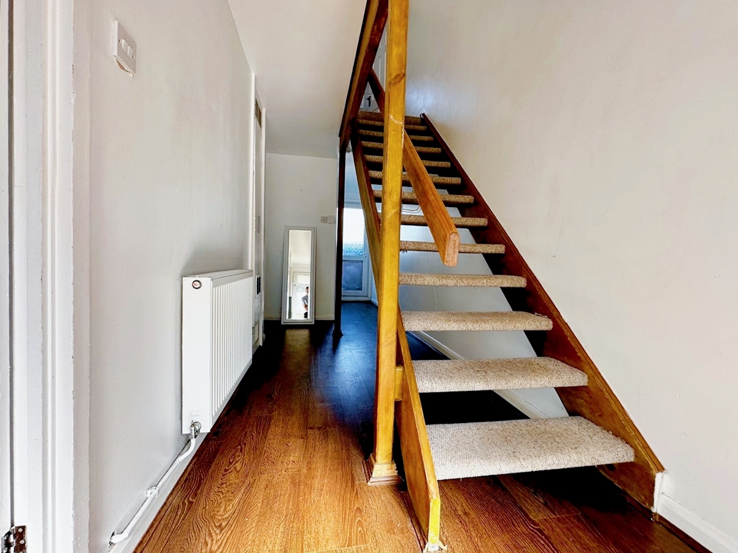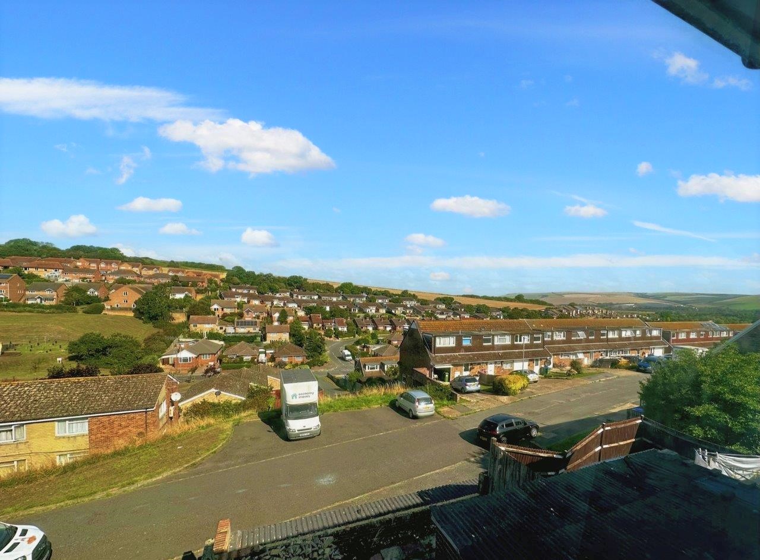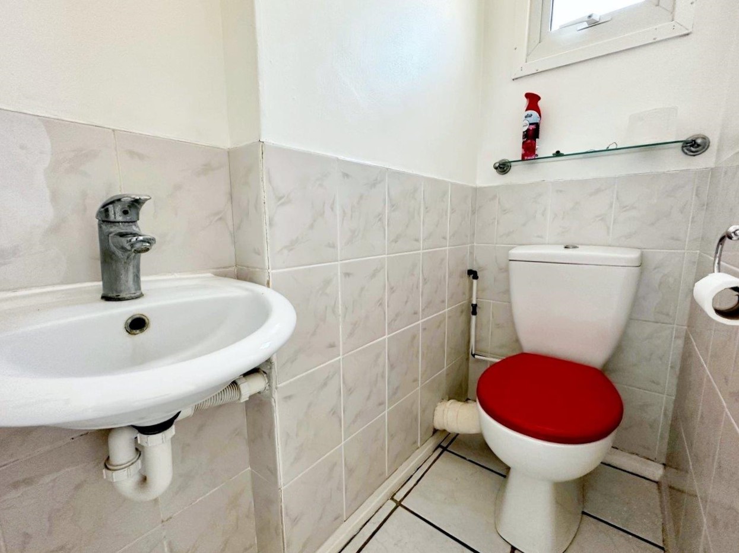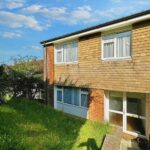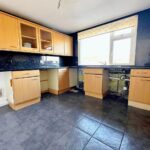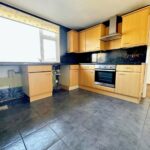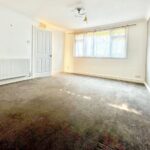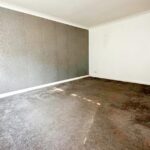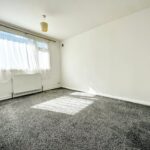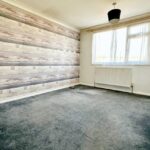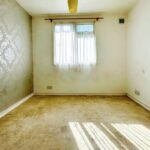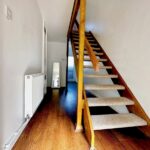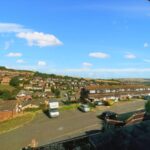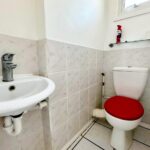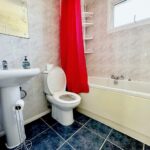Features
No Onward Chain
Situated in a Quiet Cul de Sac
Lovely Views
Spacious & Bright
Bus Services to Brighton City Centre
EPC - C
Full Description
A spacious and bright 3 bedroom semi detached house situated in a quiet cul de sac and being close to a local primary school and also close to the main A259 Coast Road with its frequent bus services providing easy access to Brighton City Centre, Seaford and Eastbourne. Newhaven town is within half a mile as is the train station and ferry terminal.
The house has a good size entrance hall with a built in cupboard and a door giving access to the rear garden. The lounge is to the front and has a wide window overlooking the front garden. The Kitchen/Breakfast room is to the rear of the house and has a range of fitted base cupboards and
drawers and matching wall units. There are spaces for appliances. Also on the ground floor is a
Cloakroom/WC.
On the first floor there are 2 double bedrooms and one single bedroom. The bedrooms have lovely views over the valley and to open fields. A family bathroom completes the accommodation on the first floor.
Outside there is a front garden with a tall boundary hedge giving privacy, and steps down to the front door. The rear garden is paved and has space for a table and chairs etc. Again, there are some nice views from the rear garden. A very useful brick storage shed proves additional storage for Bikes, Lawn mowers and garden furniture.
The property is being offered for sale with no chain.
The accommodation with approximate room measurements comprises:
ENTRANCE HALL 16'5" x 5'7" (5.00m x 1.69m)
LOUNGE 14'5" x 11'11" (4.40m x 3.63m)
KITCHEN/BREAKFAST ROOM 11'5" x 10'6" (3.47m x 3.20m)
CLOAKROOM/WC
BEDROOM 1 13'6" x 9'8" (4.13m x 2.94m)
BEDROOM 2 11'6" x 9' (3.50m x 2.74)
BEDROOM 3 8'8" x 8'4" (2.64m x 2.54m)
BATHROOM 6'6" x 6' (1.95m x 1.83m)
GARDENS
These particulars are prepared diligently and all reasonable steps are taken to ensure their accuracy. Neither the company or a seller will however be under any liability to any purchaser or prospective purchaser in respect of them. The description, Dimensions and all other information is believed to be correct, but their accuracy is no way guaranteed. The services have not been tested. Any floor plans shown are for identification purposes only and are not to scale Directors: Paul Carruthers Stephen Luck

