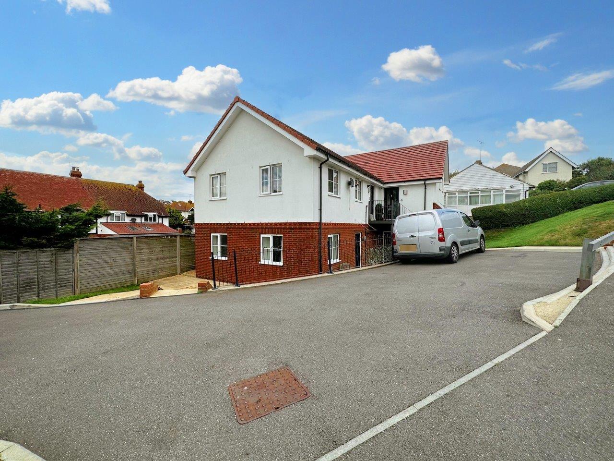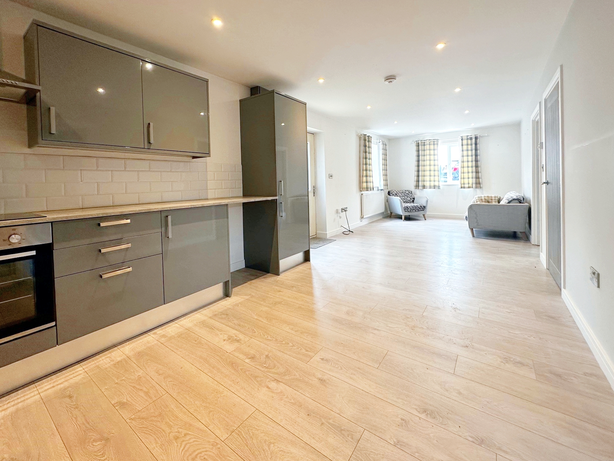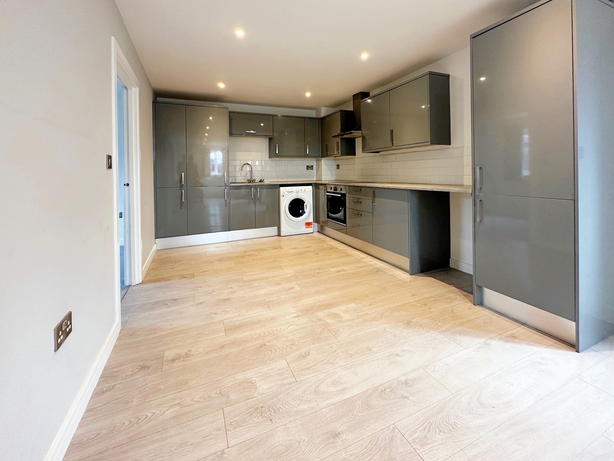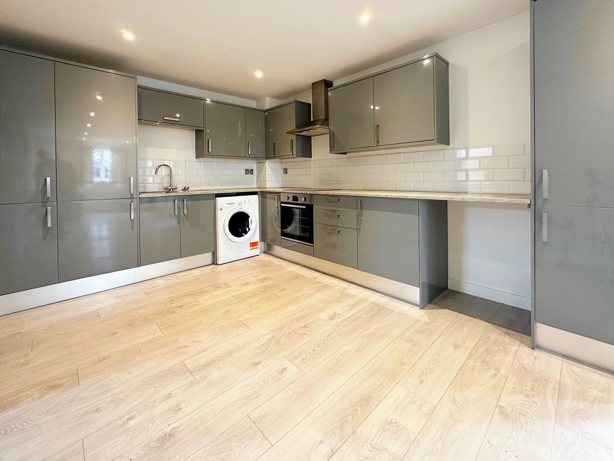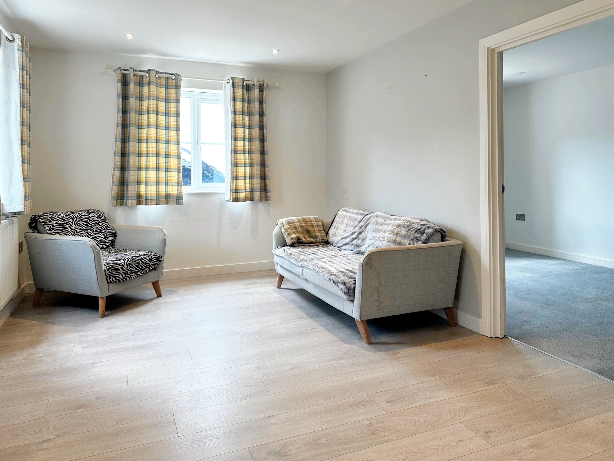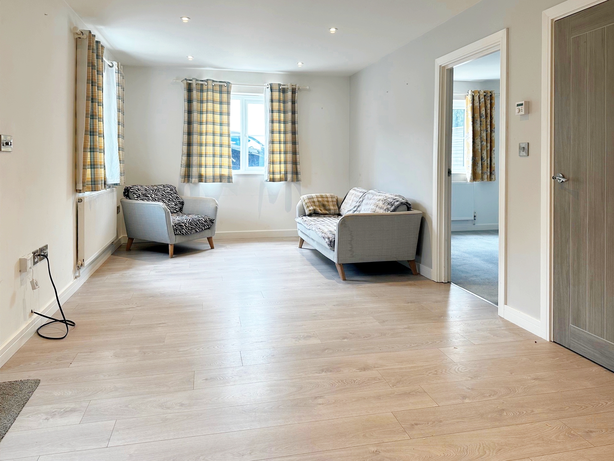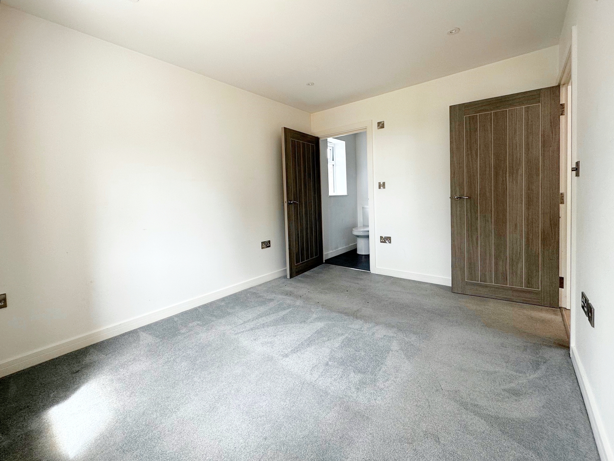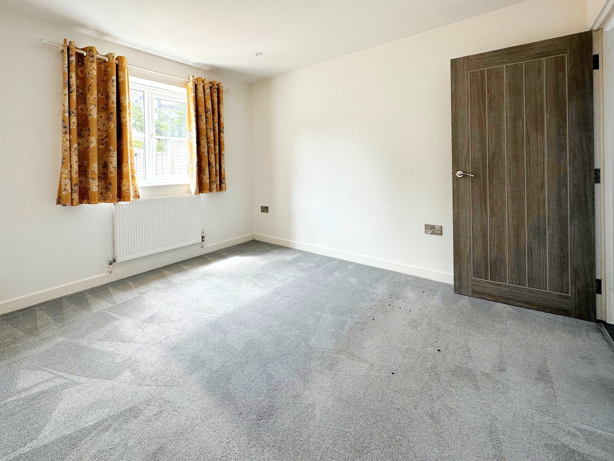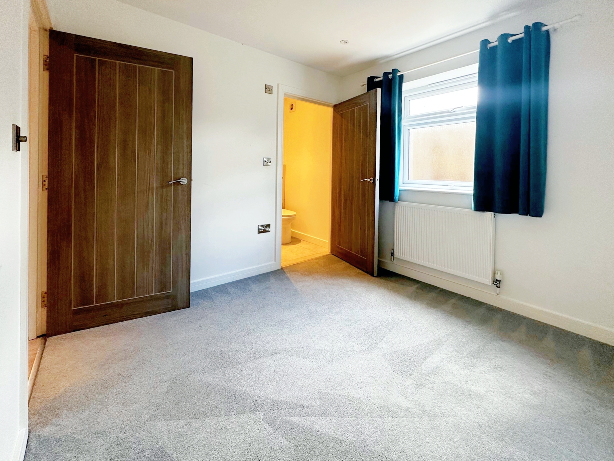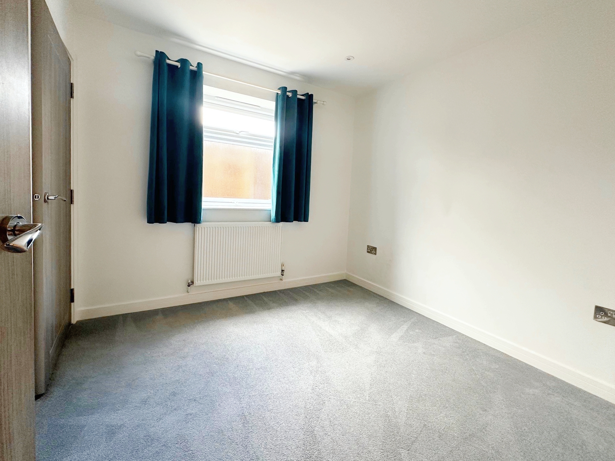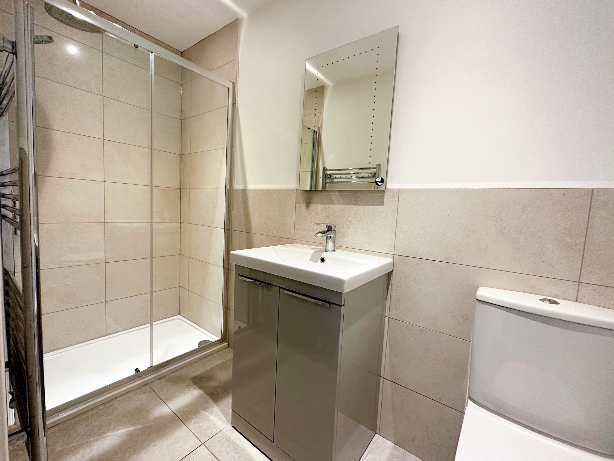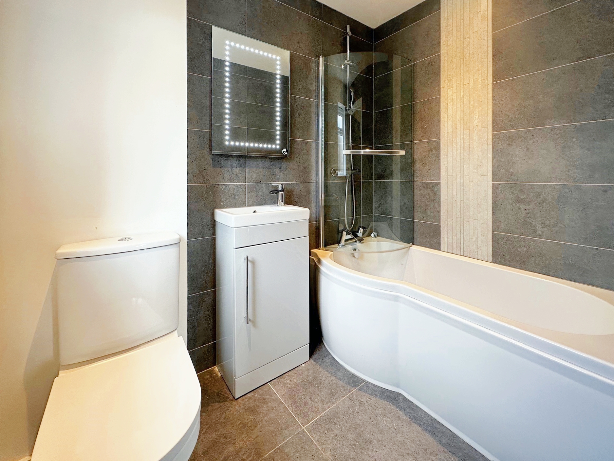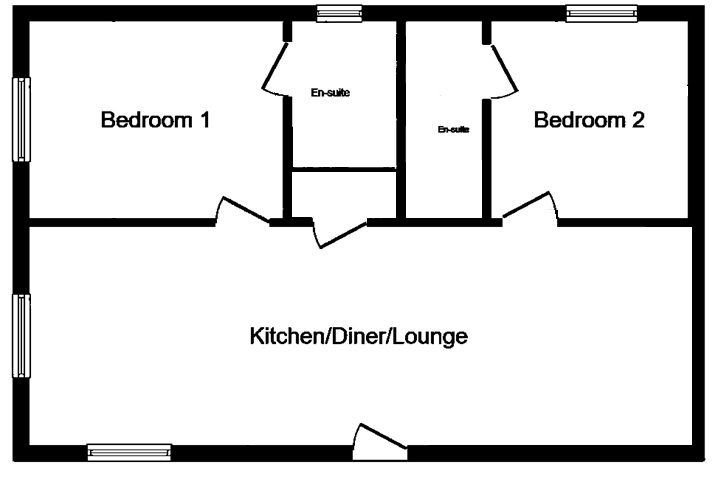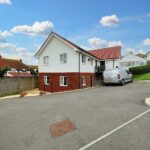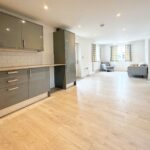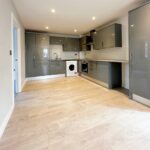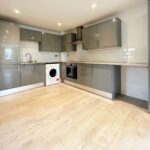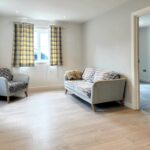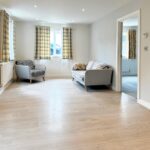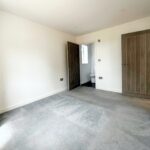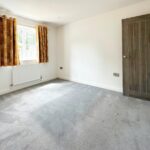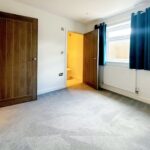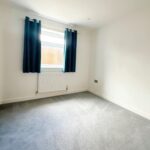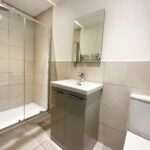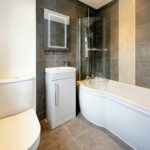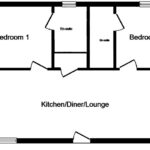Features
Open Plan Living/Kitchen Area
Both Bedrooms with En-Suites
Modern Grey Kitchen
Gas Central Heating
Close to Shops and Bus Services
EPC - B
Full Description
A well presented 2 bedroom ground floor flat situated in a modern block built in 2020 consisting of just 4 flats, each with their own front doors. The flat has a share of the freehold.
The flat has a front door to a large open plan Living/Kitchen area. The lounge area is a bright dual
aspect room overlooking the front of the property. There is also space for a good size dining table
between the two rooms. The Kitchen is fitted with a modern grey kitchen on 2 walls with base
cupboards, drawers and built in appliances consisting of an oven, hob, extractor fan, fridge and freezer. There is also space for a washing machine. There is a range of wall units with concealed LED lighting.
There are two double bedrooms. The main bedroom has an en-suite bathroom and the second
bedroom has an en-suite shower room. Being fairly new, the flat has some nice finishes including gas central heating, nice tiling to the kitchen and bathroom areas, brushed aluminum sockets and LED lighting.
The flat is ideally situated for local shops and the main A259 coast road which provides a good bus service offering easy and frequent access to Brighton City Centre. The open area known as the Telscombe Tye is opposite the block and has lots of countryside walks.
The accommodation with approximate room measurements comprises:
OPEN PLAN LIVING/KITCHEN AREA 30'6" x 10'2" (9.30m x 3.10m)
BEDROOM 1 11'10" x 9'2" (3.60m x 2.80m)
EN-SUITE BATHROOM 6'11" x 4'11" (2.10m x 1.50m)
BEDROOM 2 9'2" x 8'10" (2.80m x 2.70m)
EN-SUITE SHOWER ROOM 9'2" x 3'7" (2.80m x 1.10m)
These particulars are prepared diligently and all reasonable steps are taken to ensure their accuracy. Neither the company or a seller will however be under any liability to any purchaser or prospective purchaser in respect of them. The description, Dimensions and all other information is believed to be correct, but their accuracy is no way guaranteed. The services have not been tested. Any floor plans shown are for identification purposes only and are not to scale Directors: Paul Carruthers Stephen Luck

