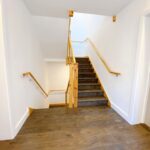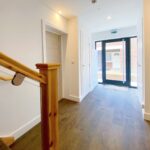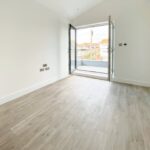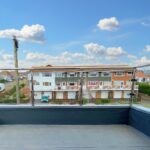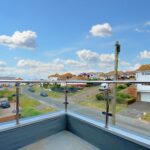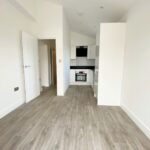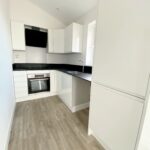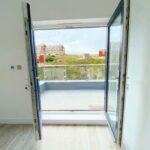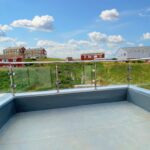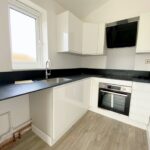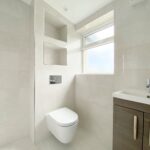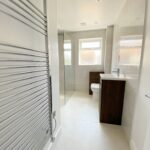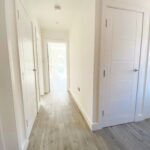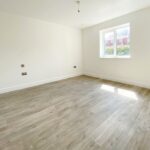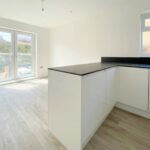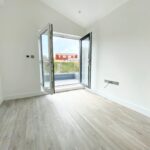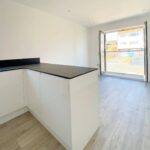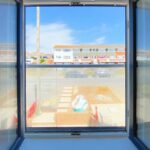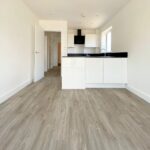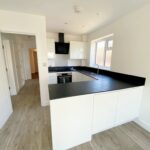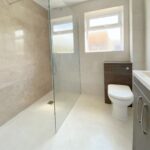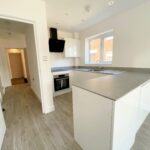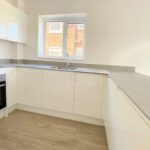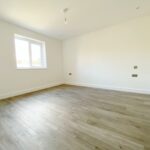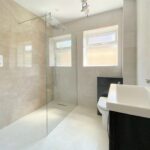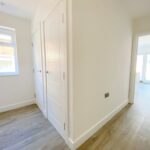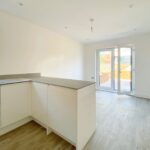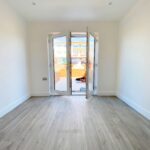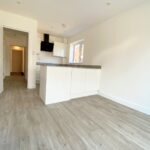Features
BRAND NEW FLATS
EACH WITH BALCONY, JULIET BALCONY OR PATIO
SUPERB LOCATION CLOSE TO SEAFRONT
ALLOCATED PARKING SPACES
UNDERFLOOR HEATING
VIDEO ENTRY
FITTED KITCHENS WITH INTEGRATED APPLICANCES
LUXURY WET ROOMS
EPC - B's & C's
Full Description
A Brand new block of 6 luxury apartments located just off of the seafront in a popular area of Saltdean. The A259 South Coast Road is just a few yards away and provides easy access to Brighton City Centre via an excellent bus service. Local shops and Restaurants in Longridge Avenue are a 5 minute walk and at the bottom of Longridge Avenue is the Beach access and the newly refurbished Saltdean Lido open air swimming pool.
The flats have been finished to a high standard and all include underfloor heating, video entry, bathrooms with Italian tiling to the walls and floors, fitted kitchens with integrated appliances and all flats have an allocated parking space to the rear of the block.
There are 2 flats on the ground floor, each with their own outside spaces accessed via French doors from the Living rooms. The front flat has a particularly nice patio area and the rear has an allocated outside space. The 2 first floor flats have French doors with Juliet balconies and the top floor flat have 9' x 6' balconies with nice views. 3 Flats are East facing and 3 flats are West facing.
The ground and first floor flats have generous size entrance halls with 2 built in cupboards and a useful area for a desk etc. All of the flats then have very nice open plan Living/Kitchens. The Kitchens are fitted with modern high gloss units with base cupboards and drawers and matching wall cupboards. The ground and first floor flats have a large breakfast bar with additional cupboards. All flats have integrated appliances to include an oven, hob, dishwasher and fridge/freezer. The kitchen areas open out into the main living areas which all have French doors to either balconies or outside area's. Moving to the bedrooms, the ground and first floor have a large double bedroom with plenty of power points. The wet rooms have been really well finished and are fully tiled with Italian tiles to the walls and floors. Nice touches like the main shower controls being set outside of the main shower areas, cupboards under the sinks and LED downlighting finish the rooms of nicely.
The main entrance hallway has a video entry phone system. The flooring is high quality wood effect flooring which also runs up the wide modern staircase. Each flat also has a cupboard in the communal hall.
The accommodation with approximate room measurements comprises:
Measurements for Flats 1,2 3 and 4
ENTRANCE HALL/SUDY AREA 9'6" x 4' (2.89m x 1.21m)
OPEN PLAN LIVING/KITCHEN 18'4" x 9'6" (5.58m x 2.89m)
BEDROOM 12'11" x 11'5" (3.93m x 3.47m)
WETROOM 11'6" x 7' (3.50m x 2.13m)
Measurements for Flats 5 and 6
ENTRANCE HALL
OPEN PLAN LIVING/KITCHEN 18'9" x 9' (5.71m x 2.74m)
BEDROOM 11'3" x 8'4" (3.42m x 2.54m)
WETROOM 7'1 x 5'7" (2.15m x 1.70m)
BALCONY 9'8" x 6'1" (2.94m x 1.85m)
These particulars are prepared diligently and all reasonable steps are taken to ensure their accuracy. Neither the company or a seller will however be under any liability to any purchaser or prospective purchaser in respect of them. The description, Dimensions and all other information is believed to be correct, but their accuracy is no way guaranteed. The services have not been tested. Any floor plans shown are for identification purposes only and are not to scale Directors: Paul Carruthers Stephen Luck


































