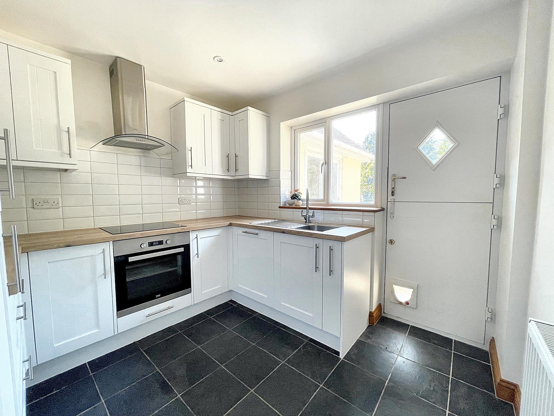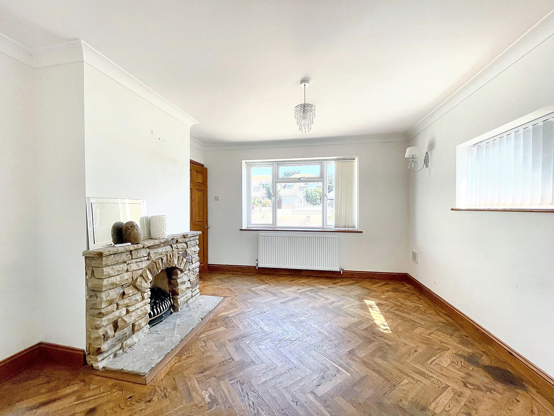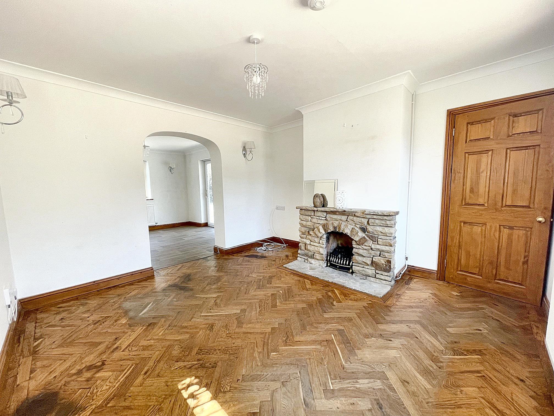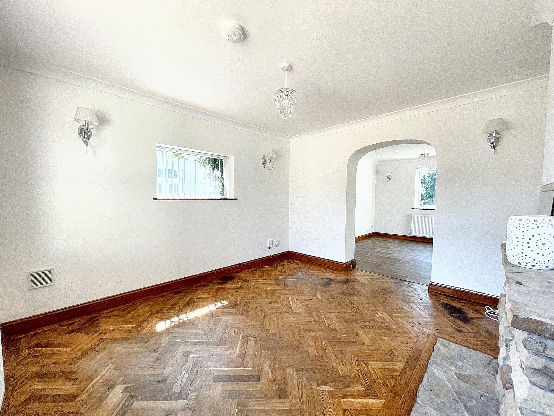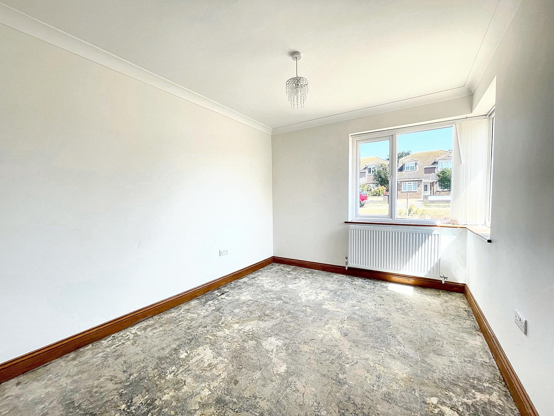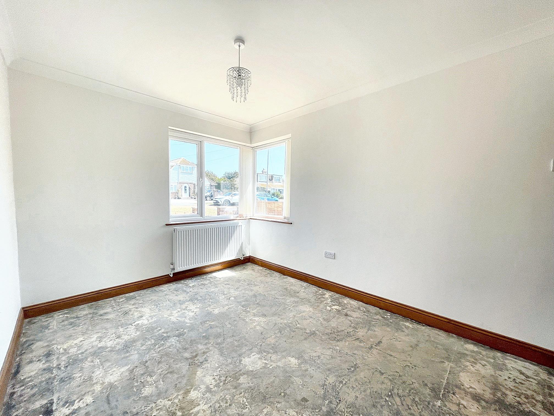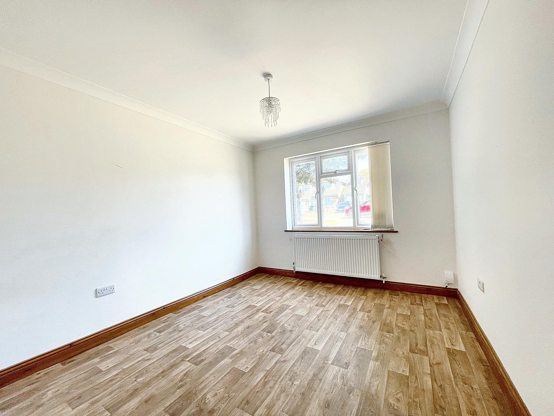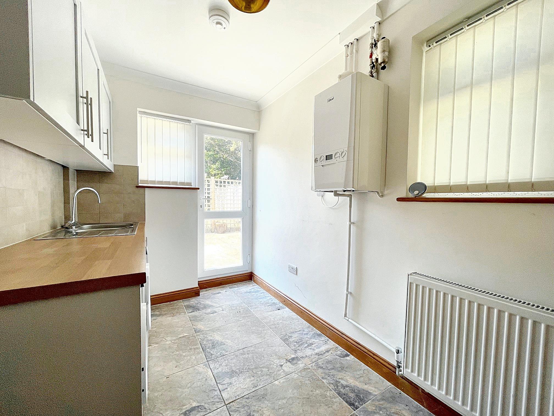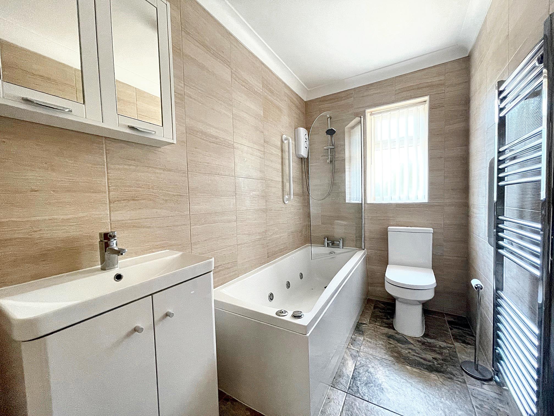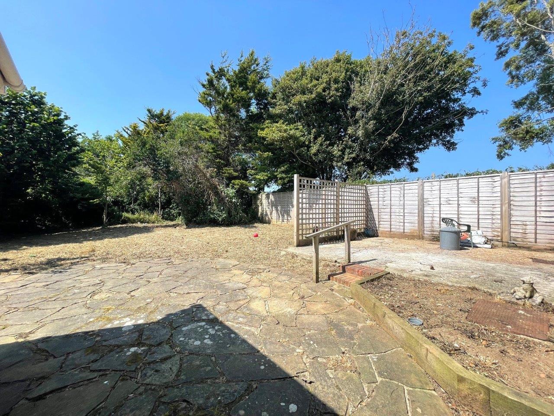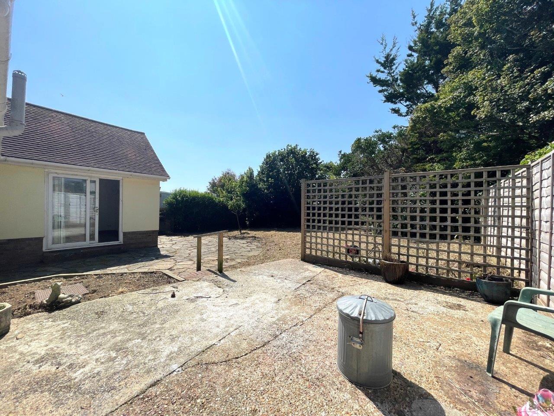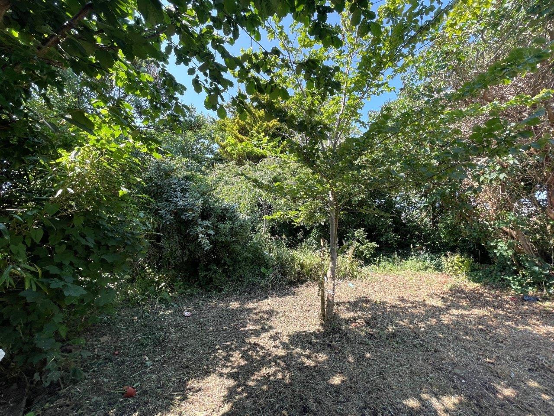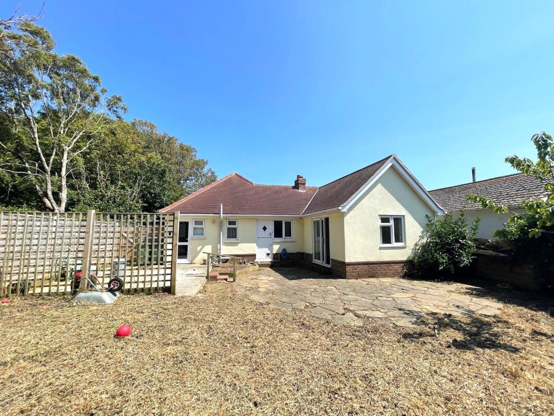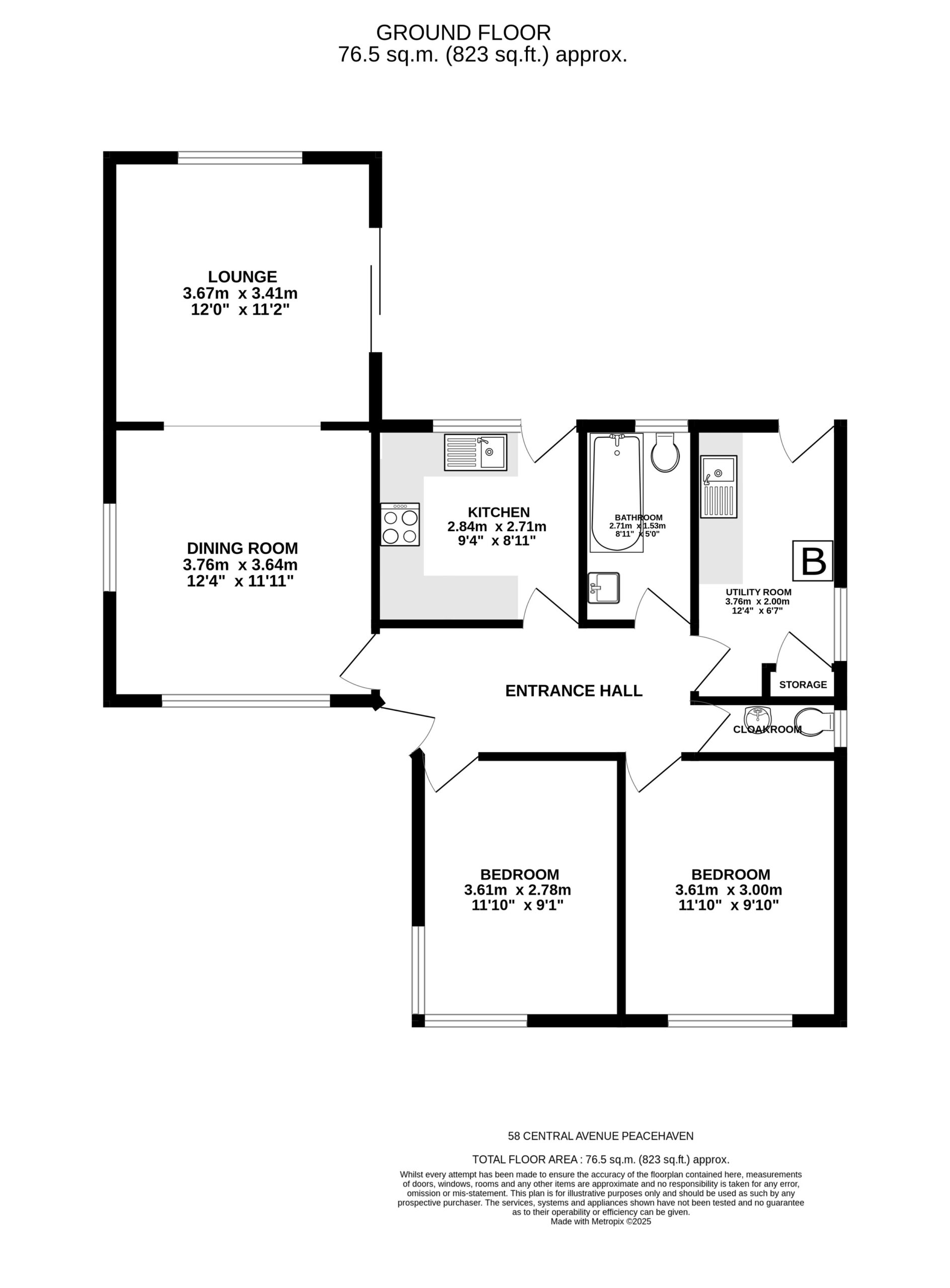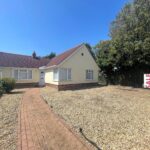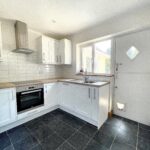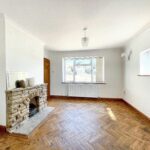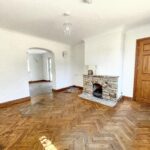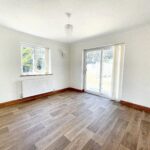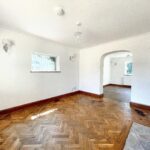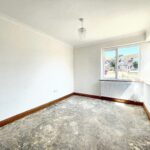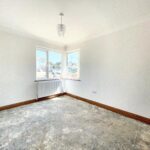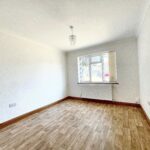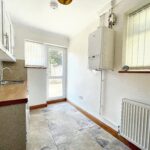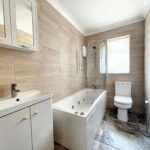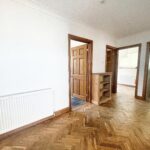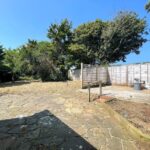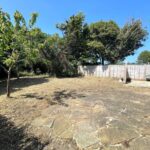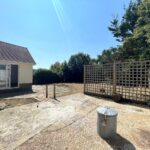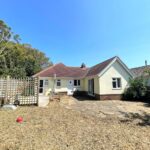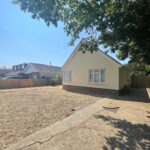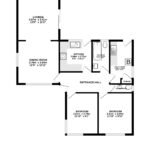Features
2 Bedroom Detached Bungalow
Generous 100' Plus Rear Garden
West Facing Dining Room
No Onward Chain
EPC - D
Full Description
Nestled within a popular and sought-after location, this detached bungalow boasts spacious and well-maintained accommodation and the benefit of a large plot complete with a generous 100' plus rear garden.
The interior of this property is characterised by its versatile layout, comprising two double bedrooms, two reception rooms, a modern kitchen, utility room and bathroom. The Lounge overlooks the front garden and has an open fireplace and an arch to a west facing dining room with doors to the rear garden. The kitchen is fitted with a range of modern base cupboards and drawers with matching wall units and a door to the rear garden. There is also a useful Utility room, again having access to the garden.
The two double bedrooms are to the front of the bungalow. The bathroom/WC is modern and there is also a 2nd Cloakroom/WC.
The bungalow is situated in a really convenient location close to local shops, just a few yards from the bus stop which provides frequent and easy access to Brighton City Centre. The bungalow is also situated next to Telscombe Cliffs Primary School, which has an excellent reputation locally.
In conclusion, this detached bungalow presents a unique opportunity for those seeking a property to extend or improve. The property is offered with no onward chain.
We have been informed that the property has rear access from Telscombe Cliffs Way, possibly allowing potential for a building plot to the rear. We have not seen any legal evidence of this, nor has any planning permission been sought.
We have also been informed that owing to a fire some years ago, the property has a new roof and was redecorated internally.
These particulars are prepared diligently and all reasonable steps are taken to ensure their accuracy. Neither the company or a seller will however be under any liability to any purchaser or prospective purchaser in respect of them. The description, Dimensions and all other information is believed to be correct, but their accuracy is no way guaranteed. The services have not been tested. Any floor plans shown are for identification purposes only and are not to scale Directors: Paul Carruthers Stephen Luck


