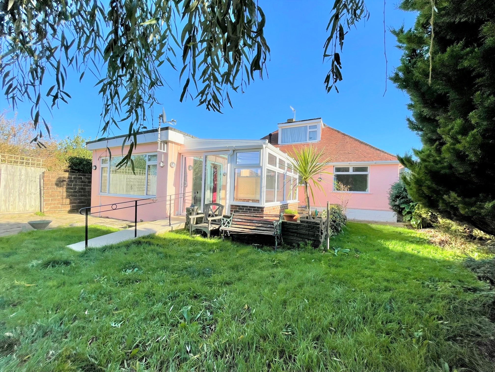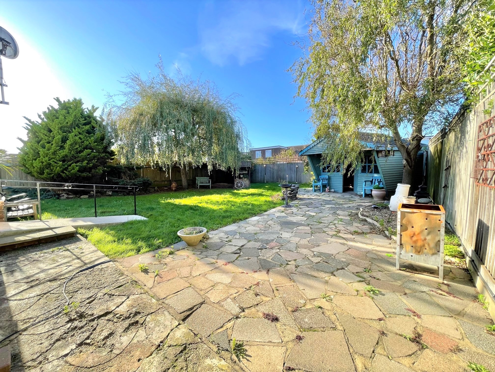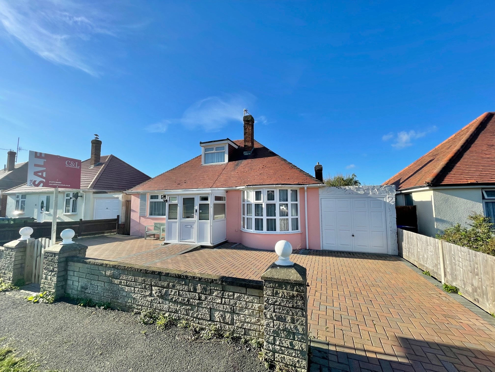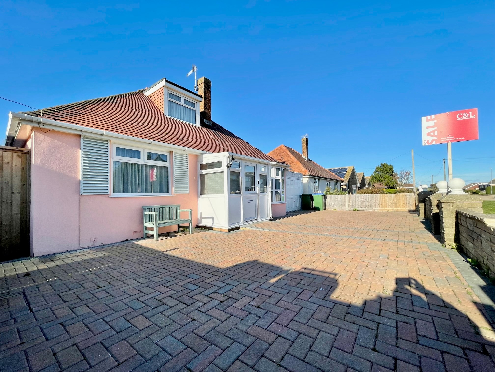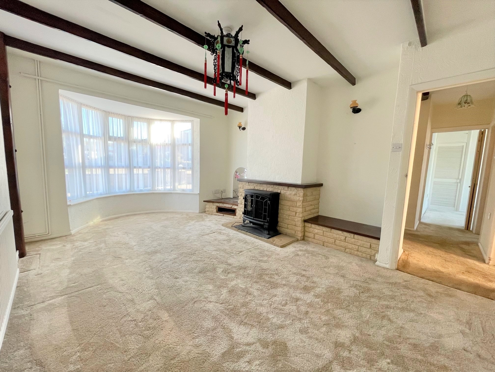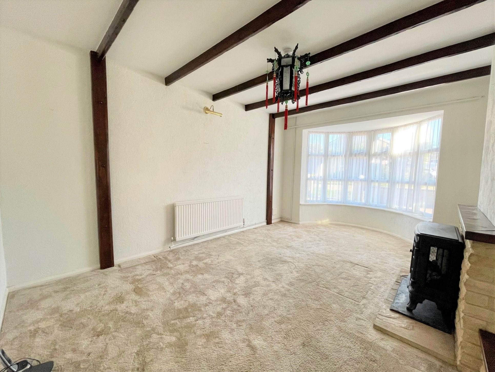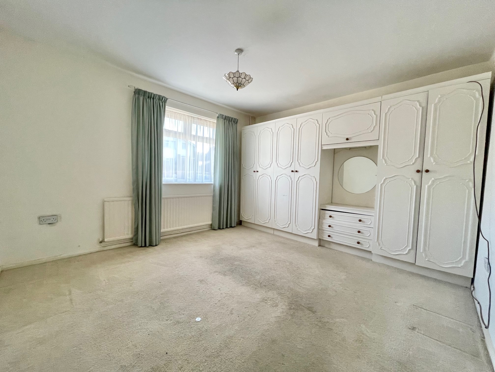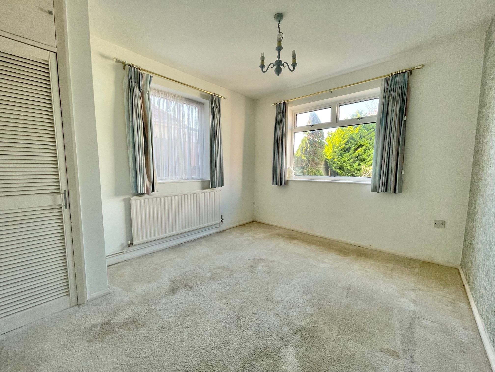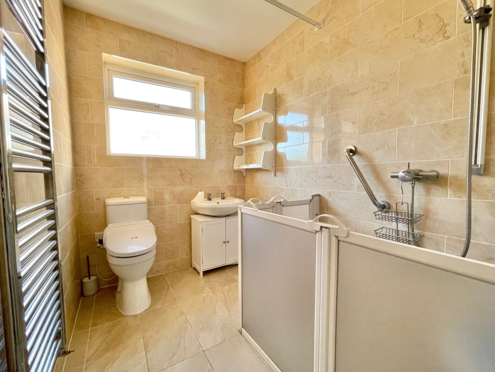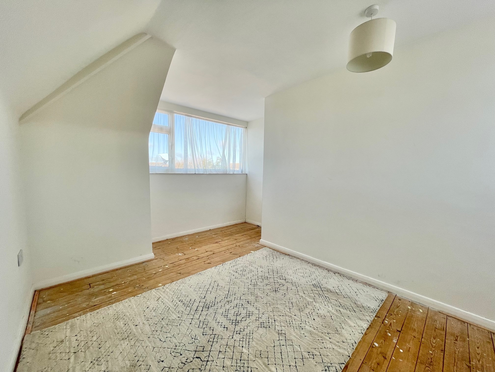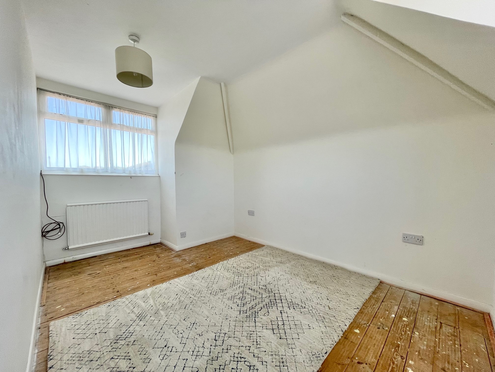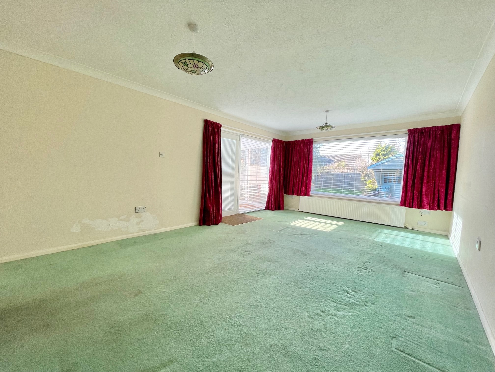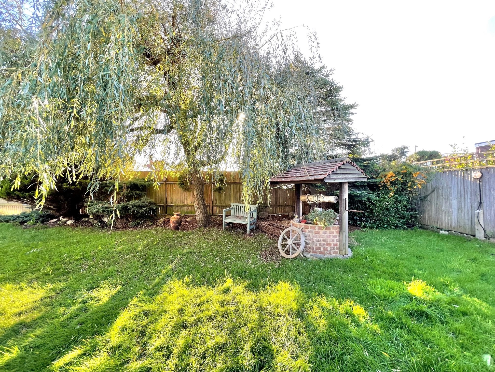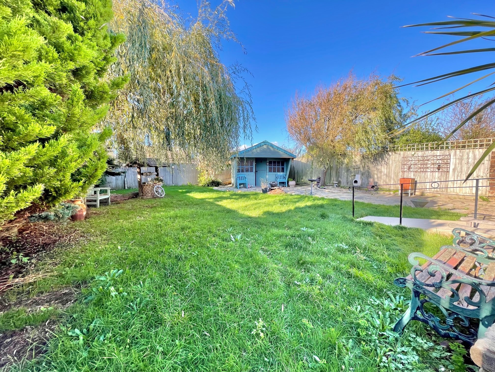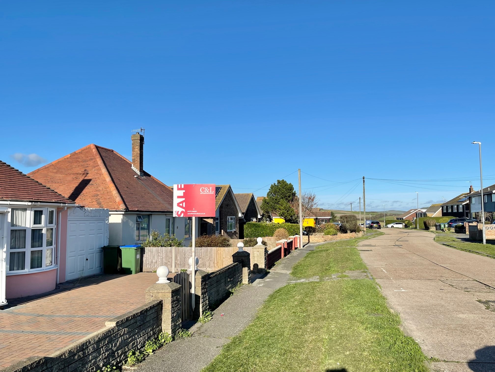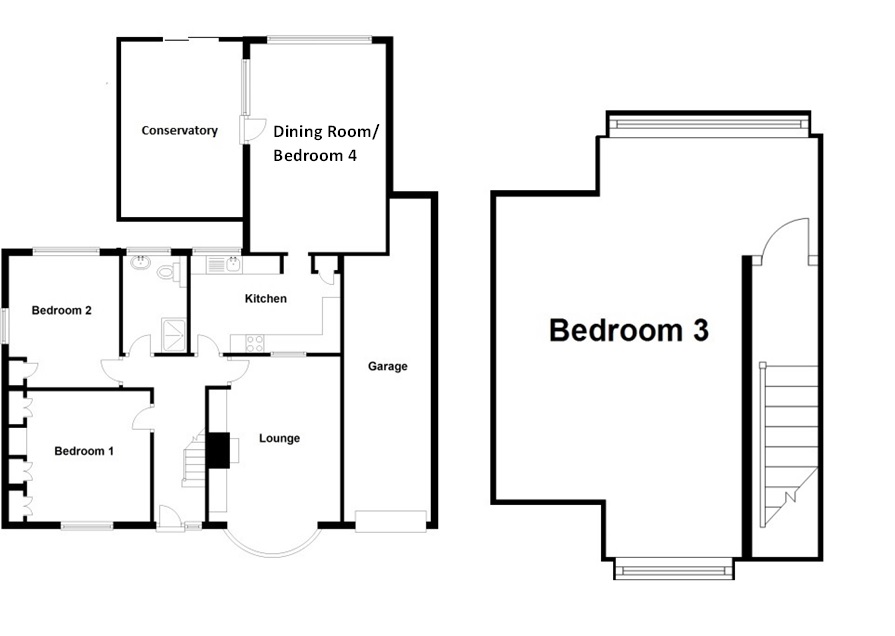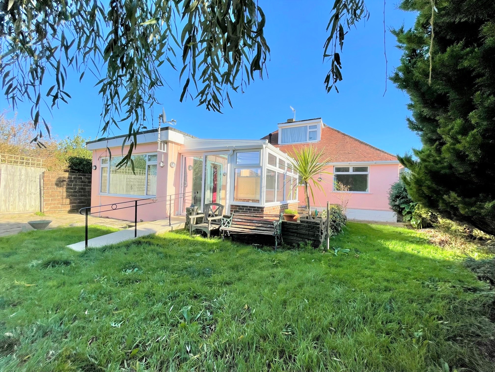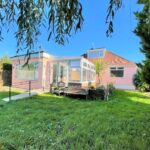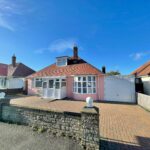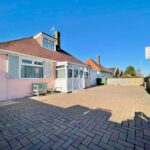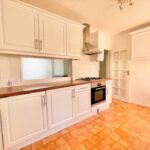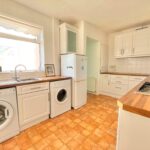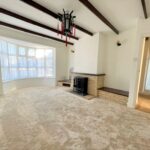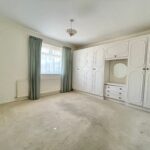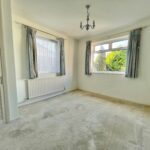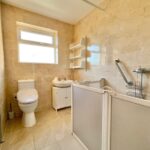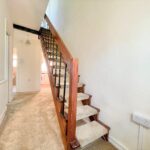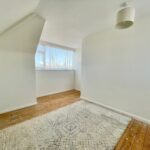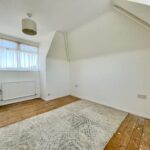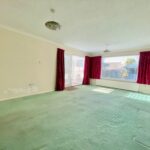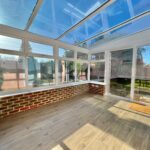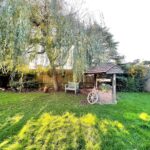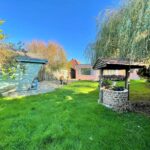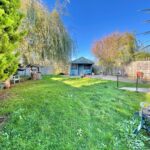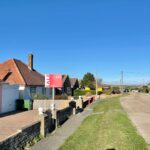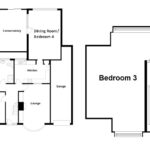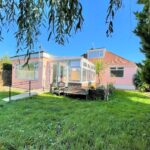Features
NO ONWARD CHAIN
Flexible Layout
West Facing Kitchen
West Facing Rear Garden
Close To Open Fields and Fantastic Walks
EPC - E
Full Description
Located close to open fields and fantastic walks this fantastically spacious Chalet bungalow is sold with NO ONWARD CHAIN, with off road parking for several cars or a motorhome/caravan the property is sure to appeal to a number of different buyers due to its flexible layout. The entrance porch is a perfect place to decamp those muddy boots and coats after a long walk, inside a central hallway leads to the ground floor rooms that can be configured in many ways to suit your family dynamic. The generous lounge comes complete with large bay window allowing the natural light to flood in and a feature fireplace that could be converted to accommodate a real fire or Log burner. Opposite the lounge is a spacious double bedroom overlooking the front of the property, to the rear of the property you will find a further double bedroom and a stylish wet room complete with shower, basin/vanity unit and W.C. The kitchen is generous in proportions and has an abundance of work surface, bags of storage and is finished in Gloss White and is bathed in natural light from its westerly facing window. Just off the kitchen is a large extension room which could be utilised as a separate dining room, swapped with the lounge at the front to be either a lounge at the rear or a 4th bedroom, as mentioned earlier the layout of the property is completely flexible. A connecting door from the extension leads to a spacious conservatory, a perfect spot to read a good book or relax in the sunshine. Upstairs you will find a further double bedroom which is dual aspect enjoying views over both the front and rear gardens.
Outside the rear garden is perfectly manicured and generous in its size and comes complete with a summer house, patio area perfect for those summer BBQ's and a large lawned area. Locally a mini market will cater for all your daily shopping needs, for dog walkers' access to open fields is just at the bottom of the road and there are bus routes to both Eastbourne and Brighton from the nearby A259 South Coast Road. Interest in this property is likely to be high and early viewing is advised.
The accommodation with approximate room measurements comprises:
ENTRANCE PORCH
ENTRANCE HALL
LOUNGE 17'4" into bay x 12' into alcove (5.28m x 3.66m)
KITCHEN 13'7" x 8'9" (4.15m x 2.67m)
DINING ROOM/BEDROOM 4 18'11" x 12'3" (5.77m x 3.73m)
UPVC CONSEVATORY 11'11" x 9' (3.63m x 2.74m)
BEDROOM 1 12'10" x 11'9" (3.91m x 3.58m)
BEDROOM 2 14'2" max x 10'11" max (4.33m x 3.33m)
WET ROOM/WC 8'9" x 5'9" (2.67m x 1.75m)
FIRST FLOOR LANDING
BEDROOM 3 11'11" x 9'9" (3.63m x 2.97m)
OUTSIDE
FRONT GARDEN
GARAGE
REAR GARDEN
These particulars are prepared diligently and all reasonable steps are taken to ensure their accuracy. Neither the company or a seller will however be under any liability to any purchaser or prospective purchaser in respect of them. The description, Dimensions and all other information is believed to be correct, but their accuracy is no way guaranteed. The services have not been tested. Any floor plans shown are for identification purposes only and are not to scale Directors: Paul Carruthers Stephen Luck

