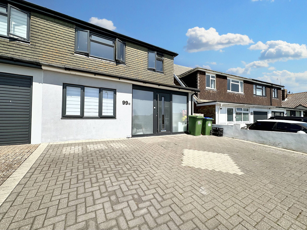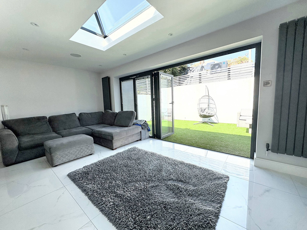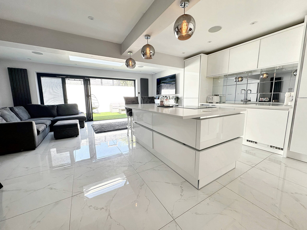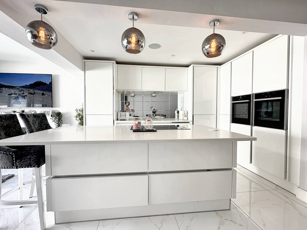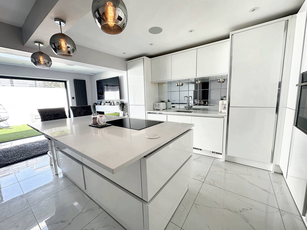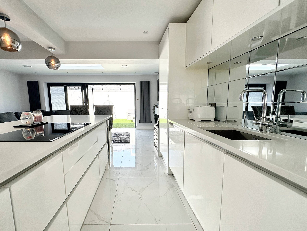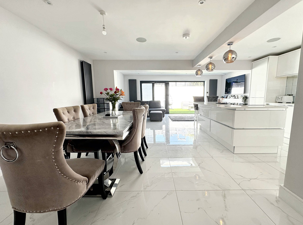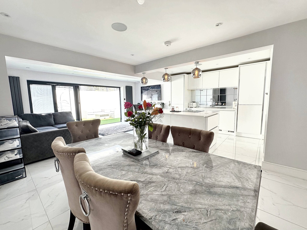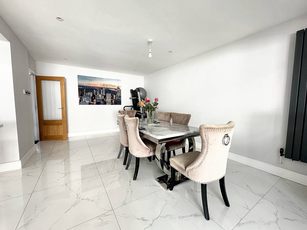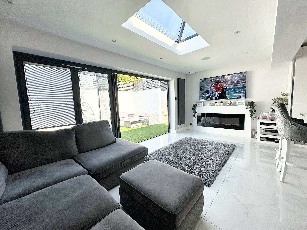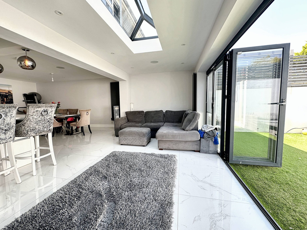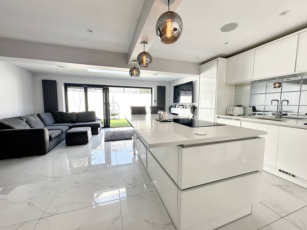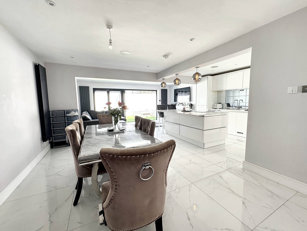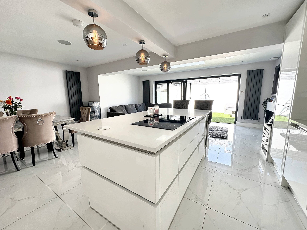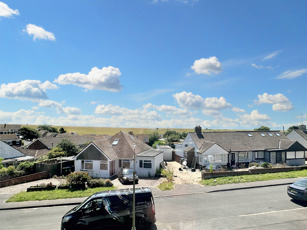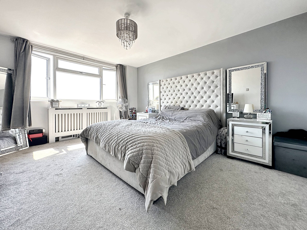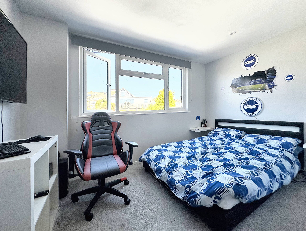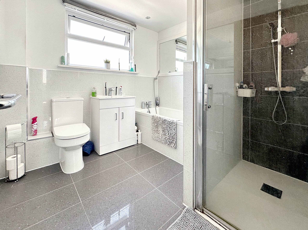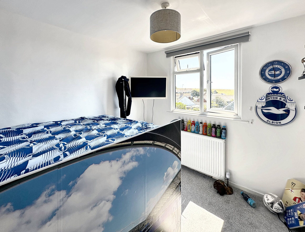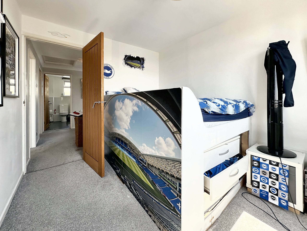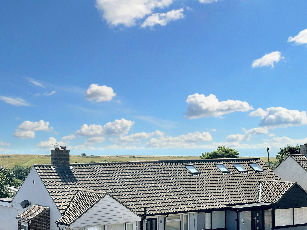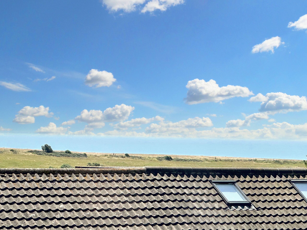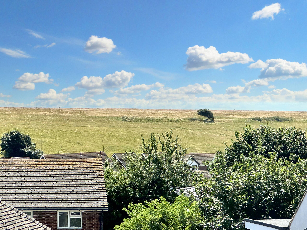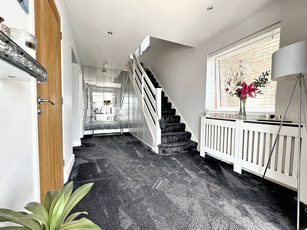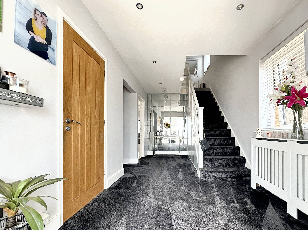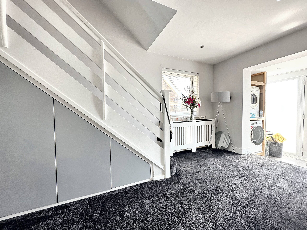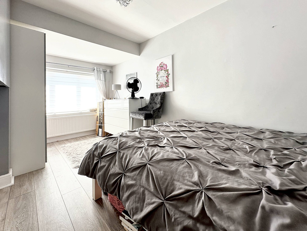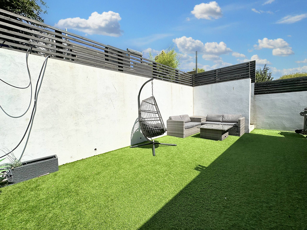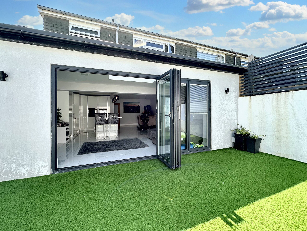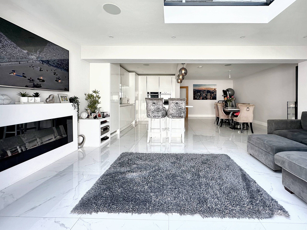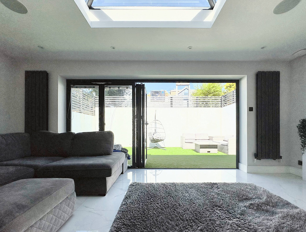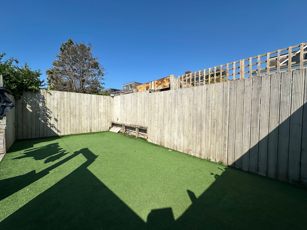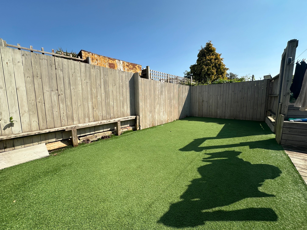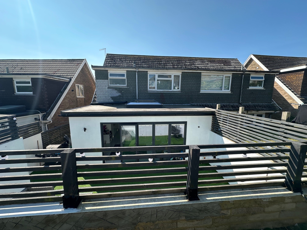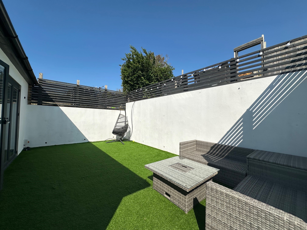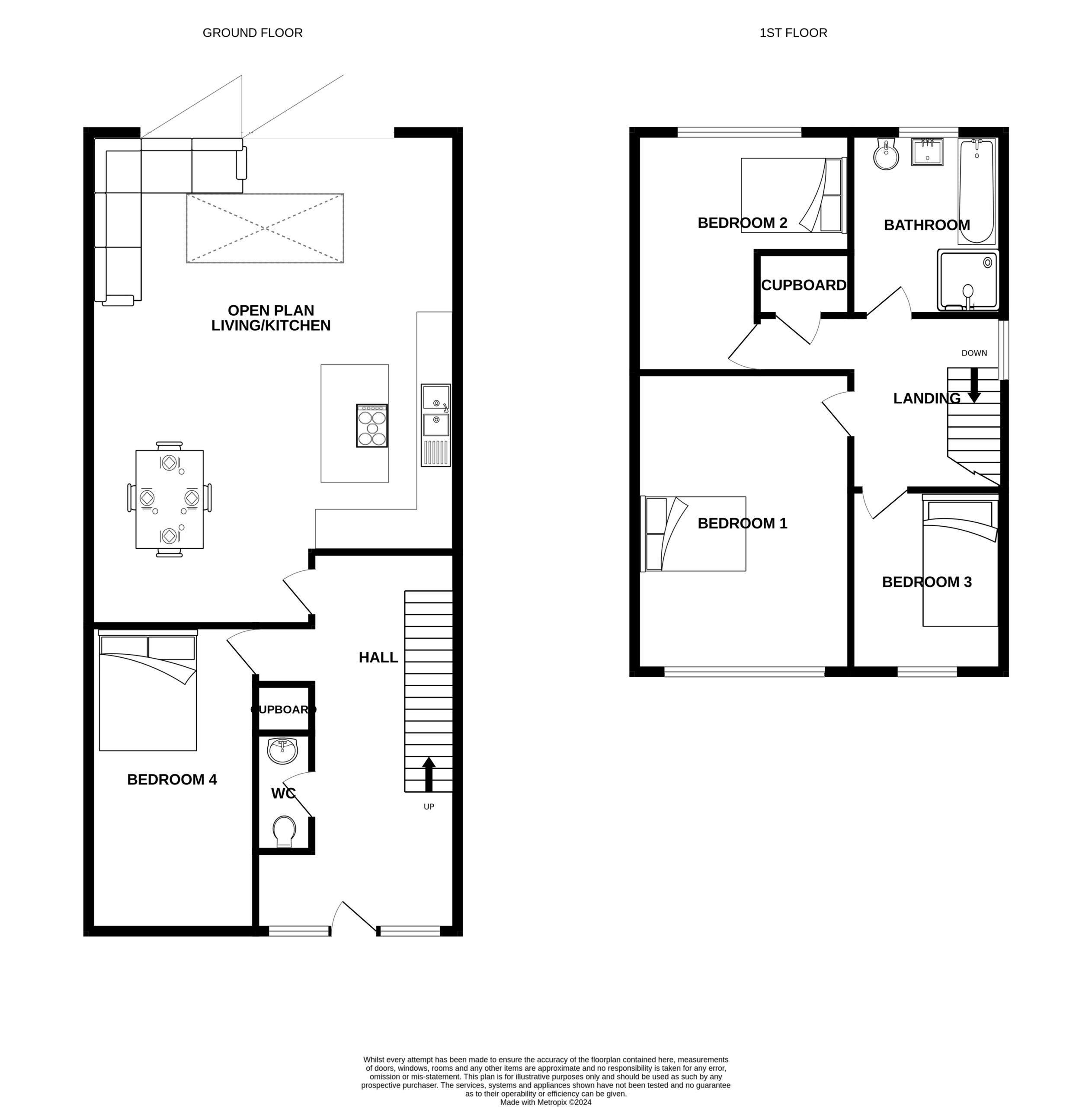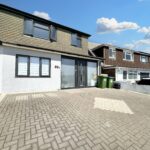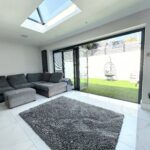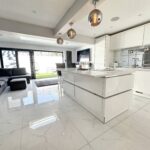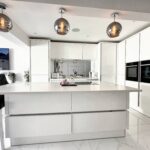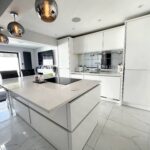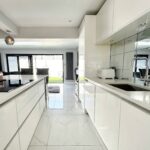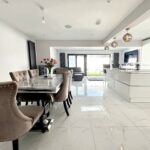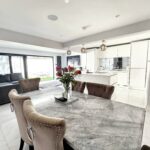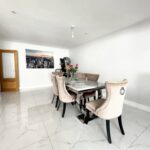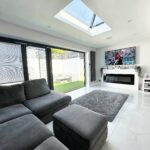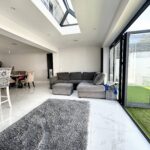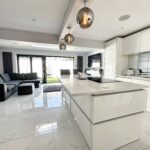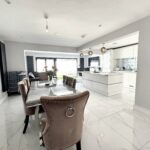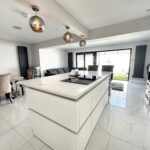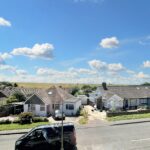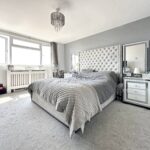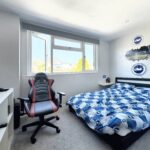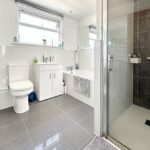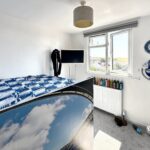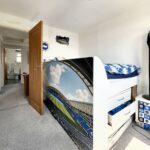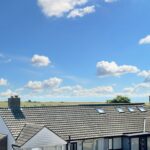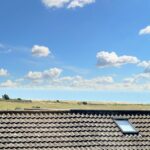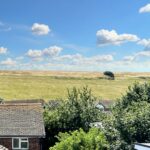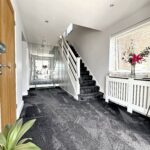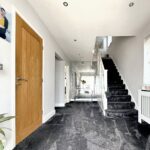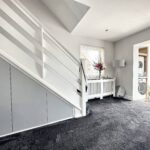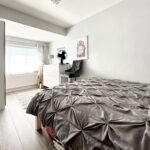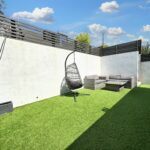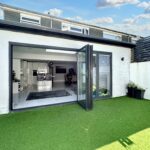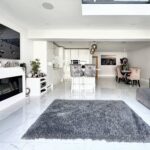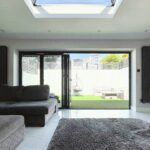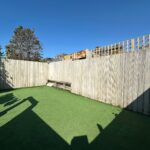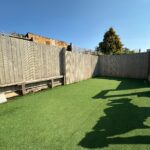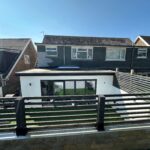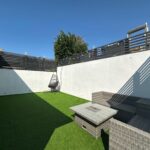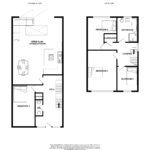Features
Very spacious 4 bedroom house
Superb open plan Living/Kitchen with Bi-fold doors
Modern Bathroom
Large Entrance hall and porch
Lovely views over the Telscombe Tye towards the sea
EPC - C
Full Description
A spacious and extremely well presented 4 bedroom semi detached house situated in a good road with lovely views to the sea and the Telscombe Tye. The current owners have extended and improved the property and have created a bright, spacious and modern home with a feature open plan living/kitchen that spans the rear of the property and has bi-fold doors to the rear garden.
The front door leads to an impressive 21’ entrance hall which gives the house the feeling of space and includes a utility area with space for a washing machine and tumble drier. The owners have recently extended the ground floor creating a fantastic 27’ x 20’ open plan room with 3 defined areas being the kitchen, dining room and lounge. The kitchen has been extensively fitted with a wide range of modern white handless units on two walls with a range of base cupboards and drawers with matching wall units and concealed lighting. A feature central island has more storage space and retractable power points. The kitchen is finished with a high quality white granite worktop and has a range of built in appliances to include an induction hob, twin ovens, fridge/freezer and dishwasher. There is a dining area that offers enough space for the largest of tables and the main living area, which has a feature modern real flame effect fire and bi-fold doors to the rear garden. The whole room is finished with an attractive porcelain tiled floor.
Also on the ground floor is a double bedroom and a downstairs cloakroom/WC.
The feeling of space continues to the first floor with a large landing with a window and hatch to the loft space. The main bedroom is a large double and has superb views to the sea and to the Telscombe Tye. Bedroom 2 is another good double room and overlooks the rear garden. Bedroom 3 has the same views and the main bedroom, to the sea. A spacious family bathroom with bath and separate shower, completes the accommodation on the first floor.
Outside, the front garden has been paved with an attractive grey brick and provides parking for 2 cars. A wide side access leads to a private rear garden set out on 2 levels. The lower level has been laid with Astro turf for easy maintenance and has plenty of space for garden furniture. The rear garden has external power and light.
ENTRANCE HALL 21’ x 8’1” (6.40m x 2.46m)
CLOAKROOM/WC
BEDROOM 4 15’4” x 8’1” (4.69m x 2.46m)
OPEN PLAN LIVING/KITCHEN/DINING ROOM 27’5” x 20’5” (8.38m x 6.24m)
FIRST FLOOR LANDING 9’9” x 8’11” (3.01m x 2.46m)
BEDROOM 1 14’7” x 11’8” (4.48m x 3.59m)
BEDROOM 2 12’5” x 11’10” (3.81m x 3.38m)
BEDROOM 3 10’1” x 8’2” (3.07m x 2.49m)
BATHROOM 8’4” x 8 (2.56m x 2.43m)
GARDENS
These particulars are prepared diligently and all reasonable steps are taken to ensure their accuracy. Neither the company or a seller will however be under any liability to any purchaser or prospective purchaser in respect of them. The description, Dimensions and all other information is believed to be correct, but their accuracy is no way guaranteed. The services have not been tested. Any floor plans shown are for identification purposes only and are not to scale Directors: Paul Carruthers Stephen Luck

