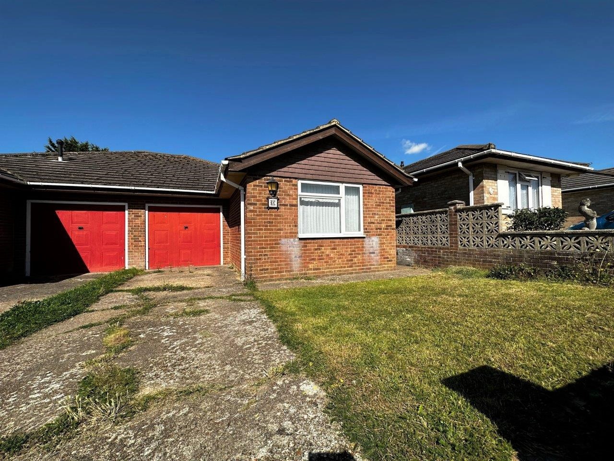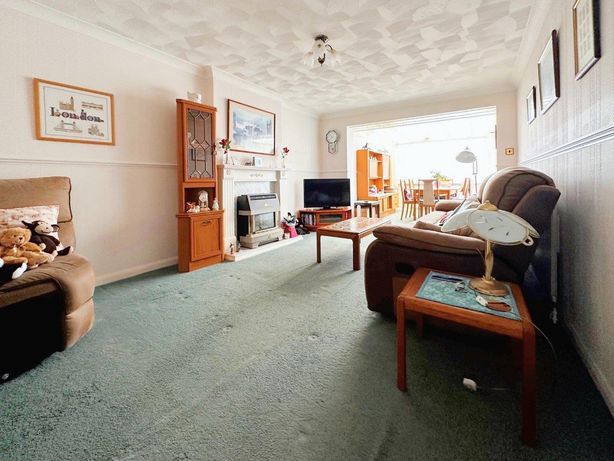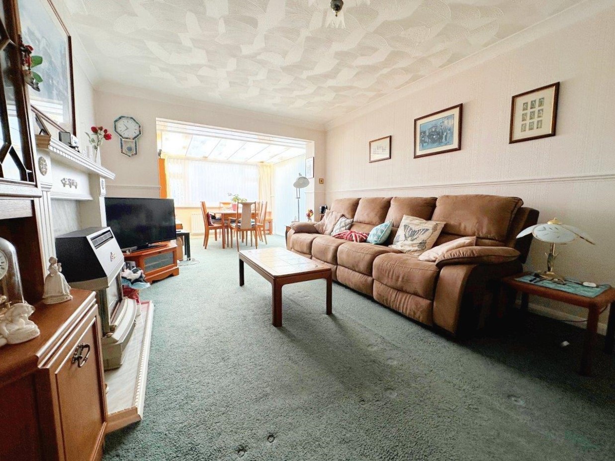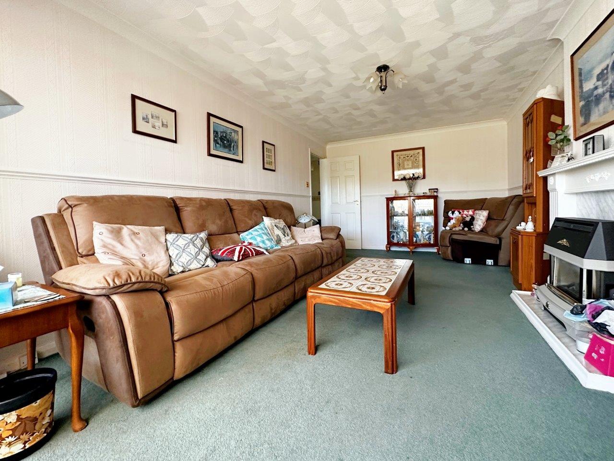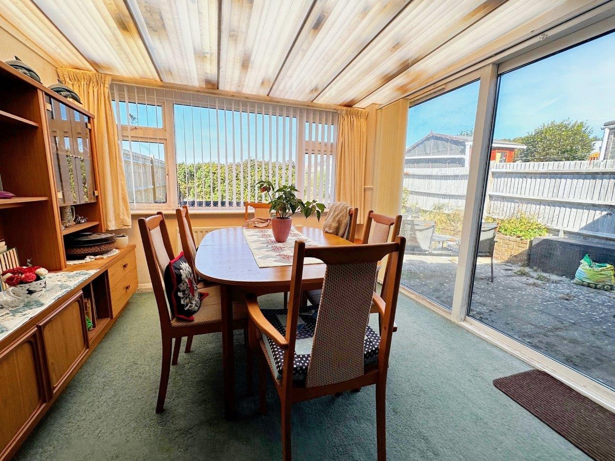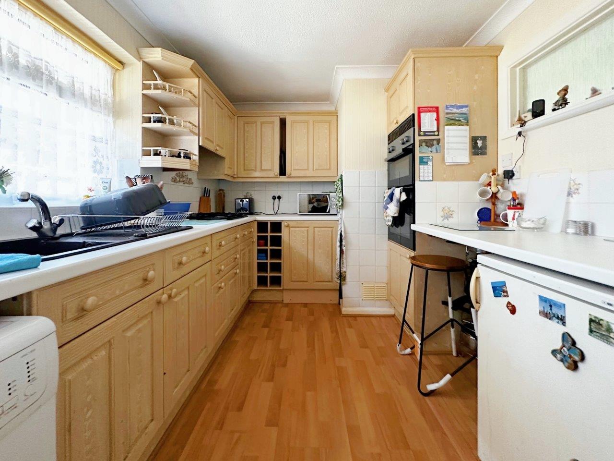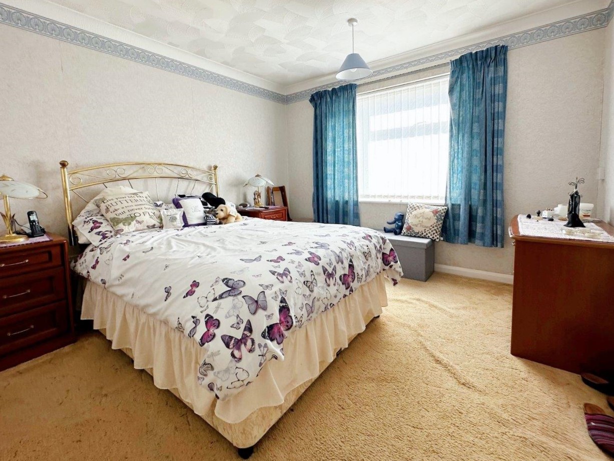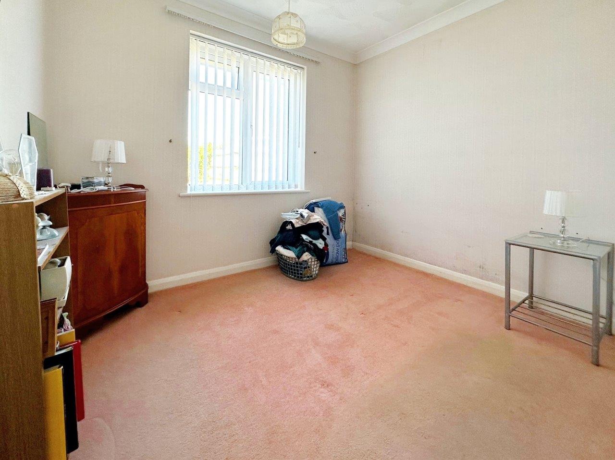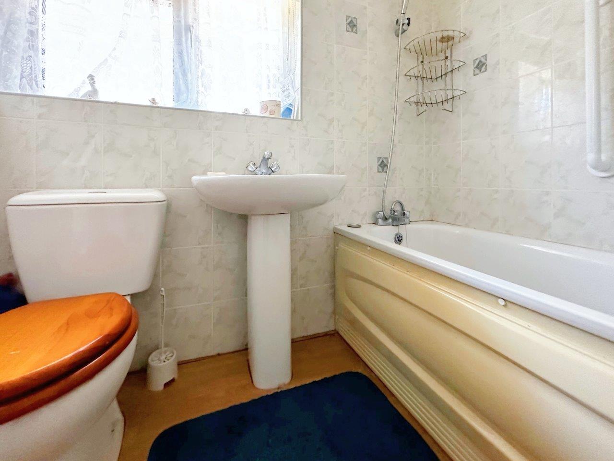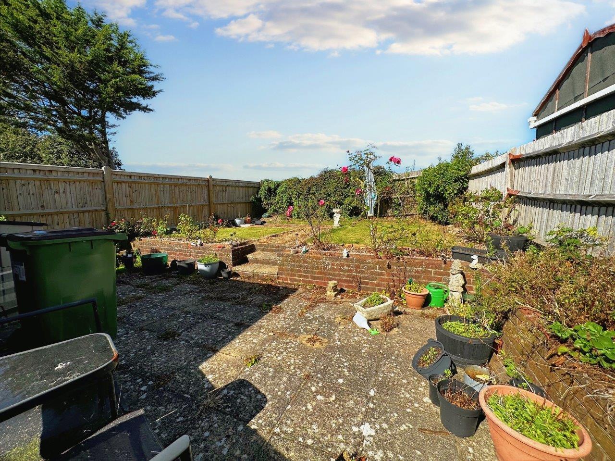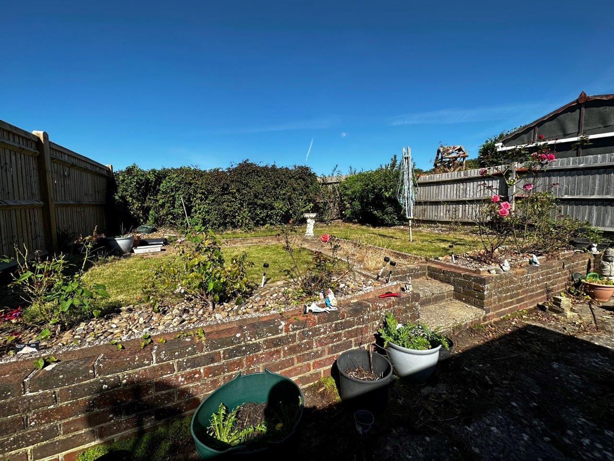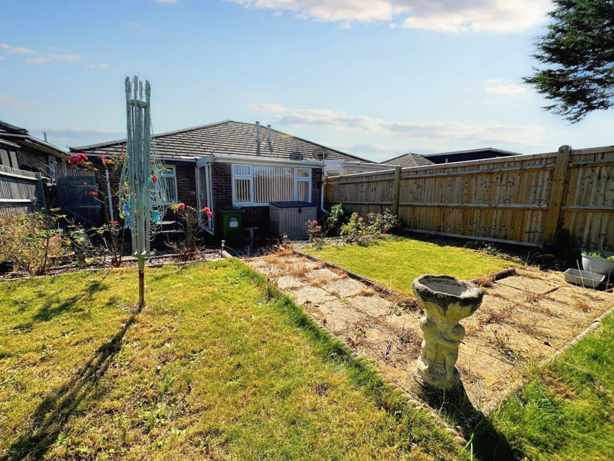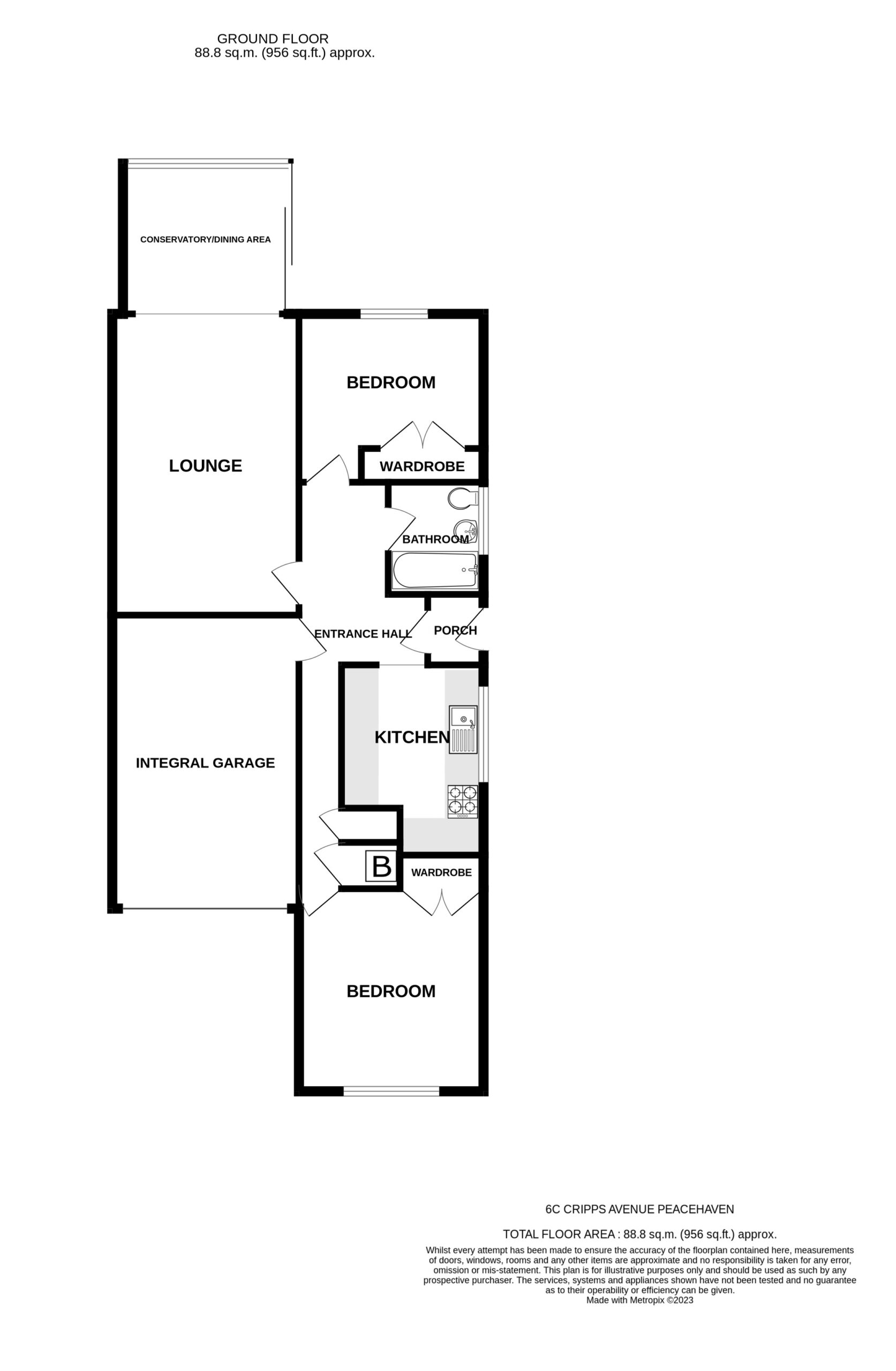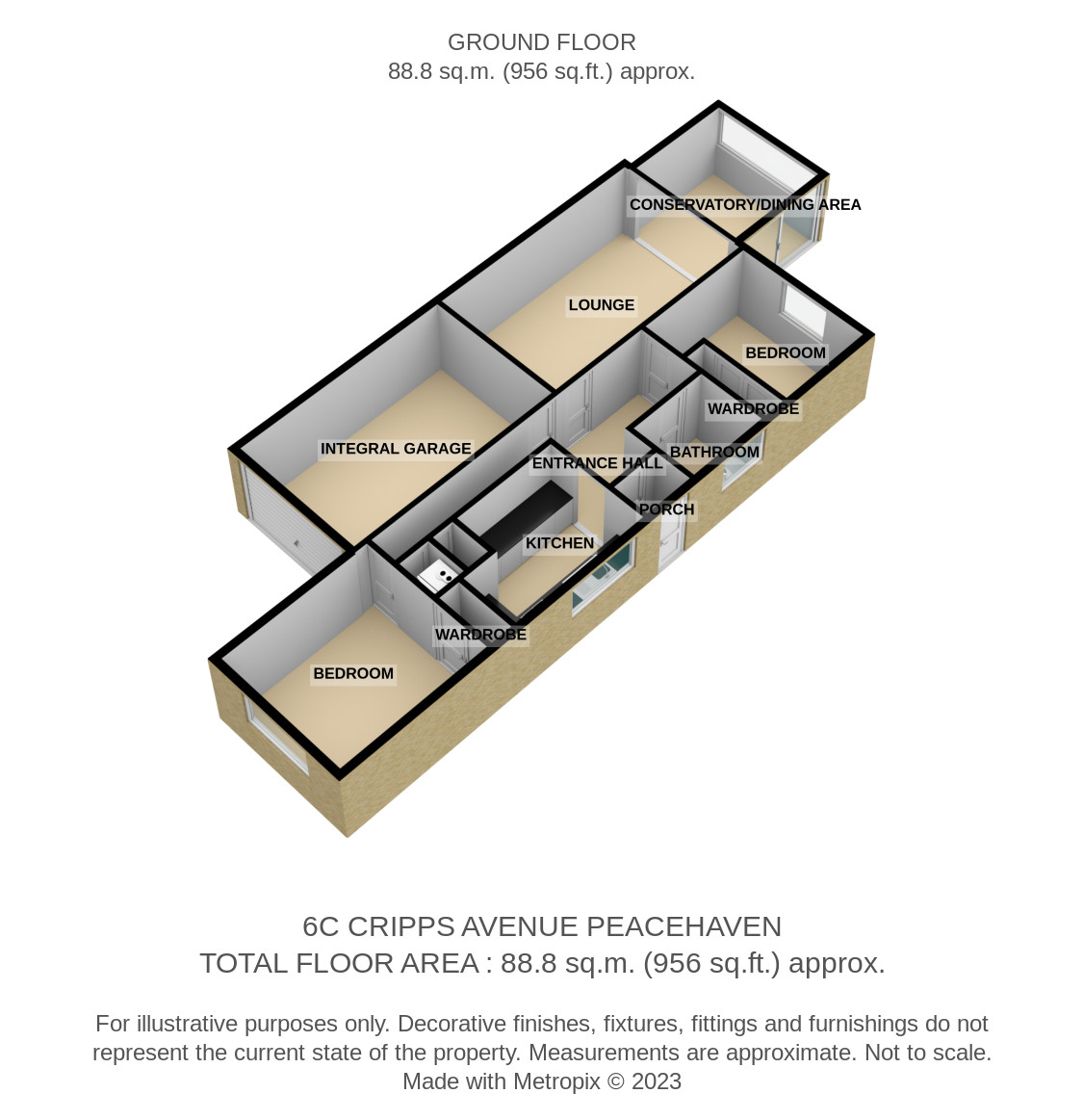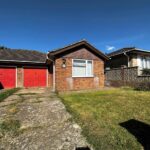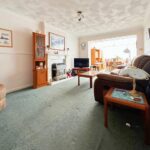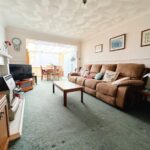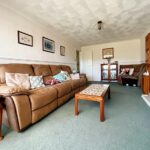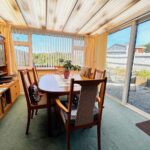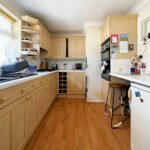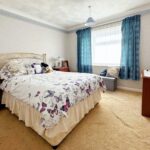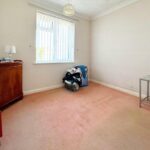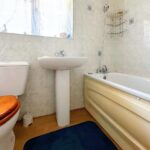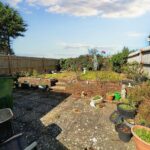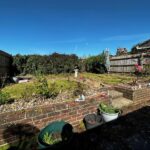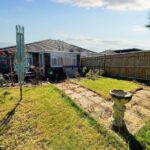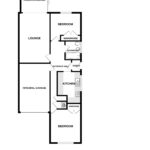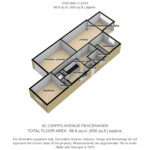Features
No Onward Chain
Private West Facing Rear Garden
Garage & Off Road Parking
Spacious Dining Area
Close to Bus Services to Brighton City Centre
EPC - D
Full Description
A spacious 2 bedroom semi detached bungalow, built in the 1980's and situated in a good residential area close to a bus stop which provides frequent and easy access into Brighton City Centre. The Meridian shopping Centre is also close by. The bungalow has a bright east west aspect and has a very private west facing rear garden.
The front door leads to an entrance hall with a built in cupboard and hatch to the roof space. The lounge is to the rear of the property and has been extended to form a spacious dining area with two windows and patio doors overlooking the rear garden. The Kitchen is fitted with a range of 'beech' coloured units on two walls with base cupboards, drawers and matching wall units. There is a integrated oven and hob and space for all other appliances. The main bedroom is to the front and has built in wardrobes. The second bedroom is a double room and overlooks the rear garden. The bathroom is fully tiled and has a white suite. There is a good size integral garage that has power and light, and has been used as a hobby room more recently. The garage would be suitable for conversion to a third bedroom if required.
Outside, the front garden is laid to lawn and has a private driveway. The rear garden has a sunny westerly aspect and is very private. The garden is level and mainly laid to lawn with various established flower and shrub borders. A paved patio provides plenty of space for a garden table and chairs.
The bungalow is offered for sale with no chain.
The accommodation with approximate room measurements comprises:
ENTRANCE HALL
LOUNGE 17'1" x 11' (5.18m x 3.35m)
DINING ROOM 9'6" x 9'6" (2.89m x 2.89m)
KITCHEN 11'3" x 8'3" (3.42m x 2.51m)
BEDROOM 1 11'4" x 10'10" (3.45m x 3.30m)
BEDROOM 2 10'1" x 9' (3.07m x 2.74m)
BATHROOM 6'6" x 5'4" (1.98m x 1.62m)
GARAGE 17'1" x 8'6" (5.18m x 2.59m)
These particulars are prepared diligently and all reasonable steps are taken to ensure their accuracy. Neither the company or a seller will however be under any liability to any purchaser or prospective purchaser in respect of them. The description, Dimensions and all other information is believed to be correct, but their accuracy is no way guaranteed. The services have not been tested. Any floor plans shown are for identification purposes only and are not to scale Directors: Paul Carruthers Stephen Luck

