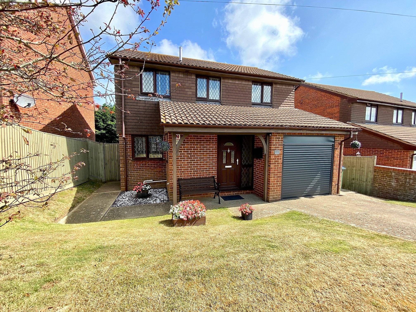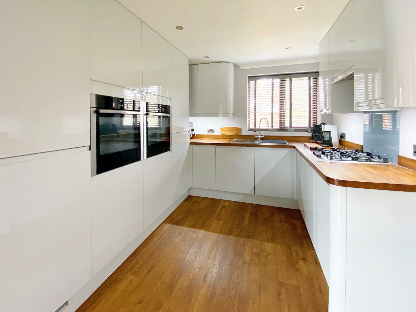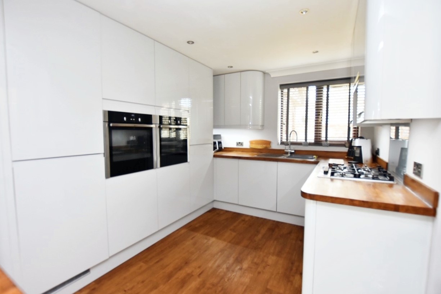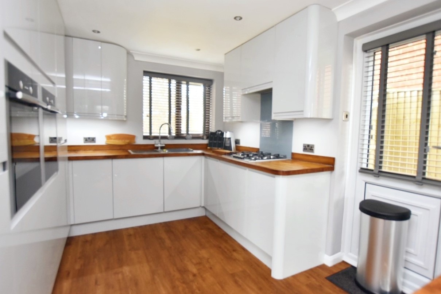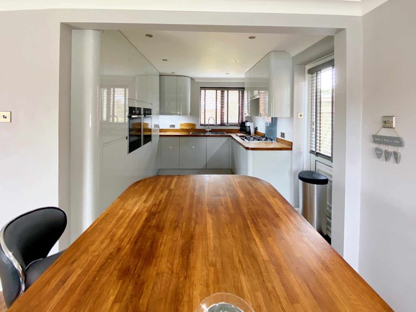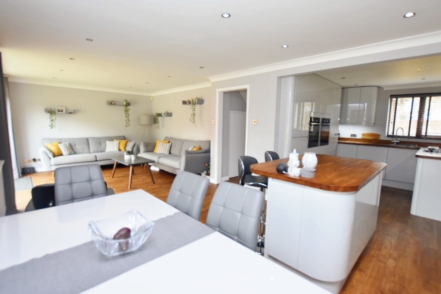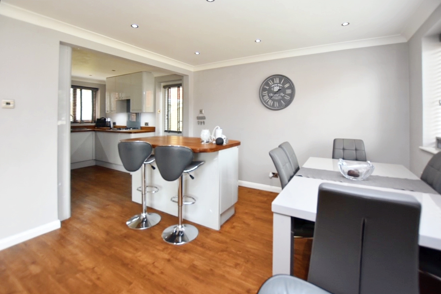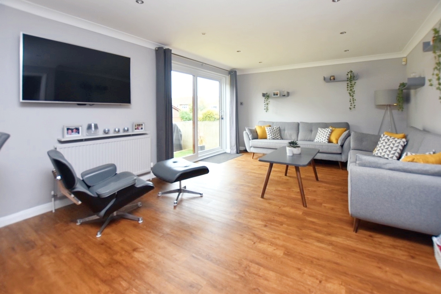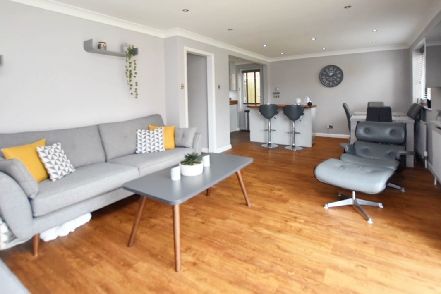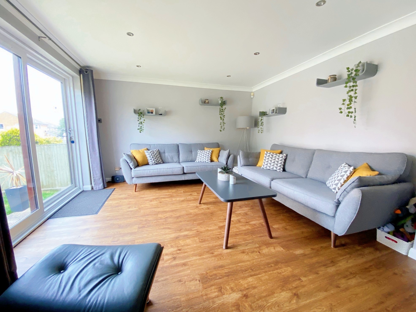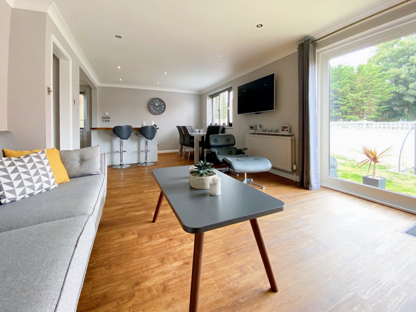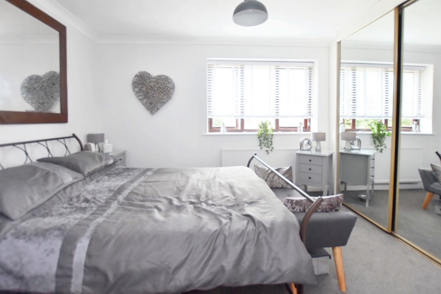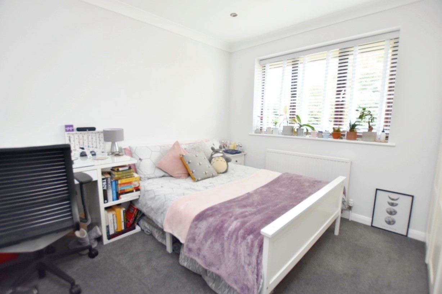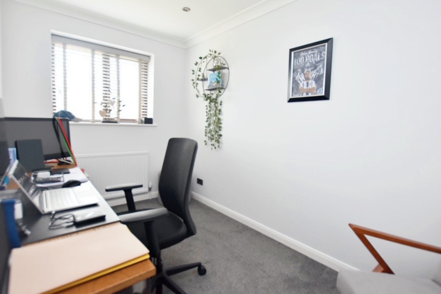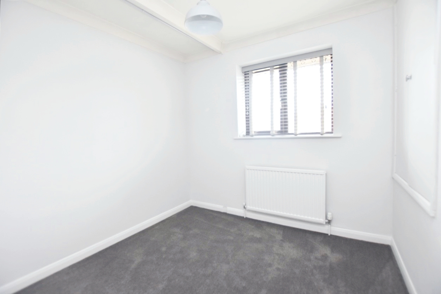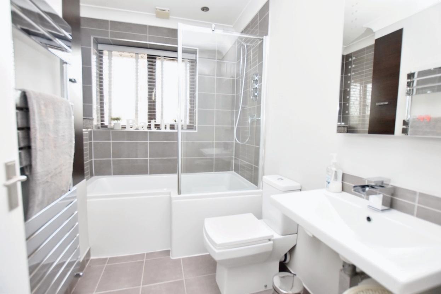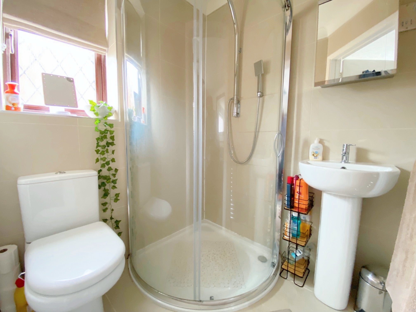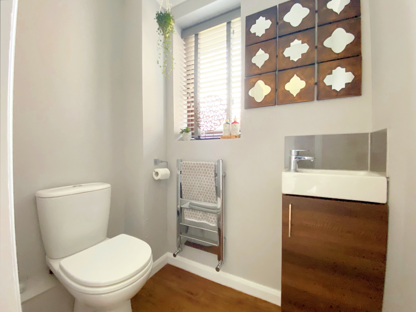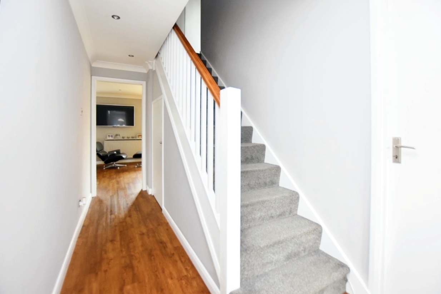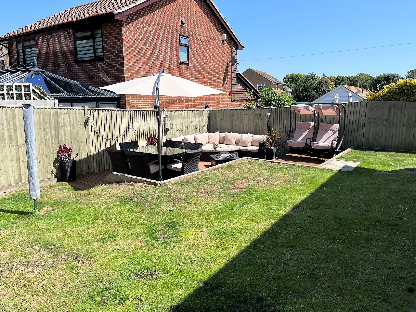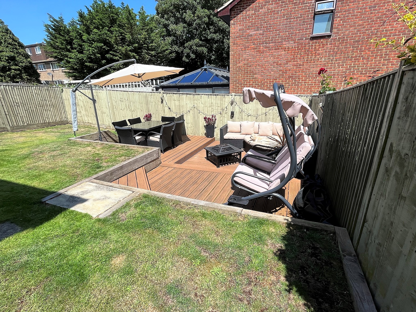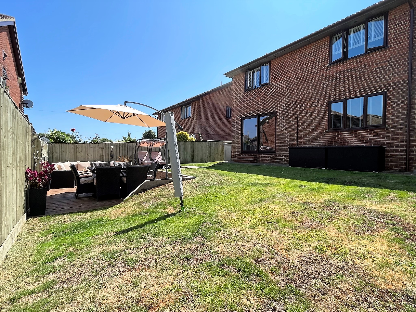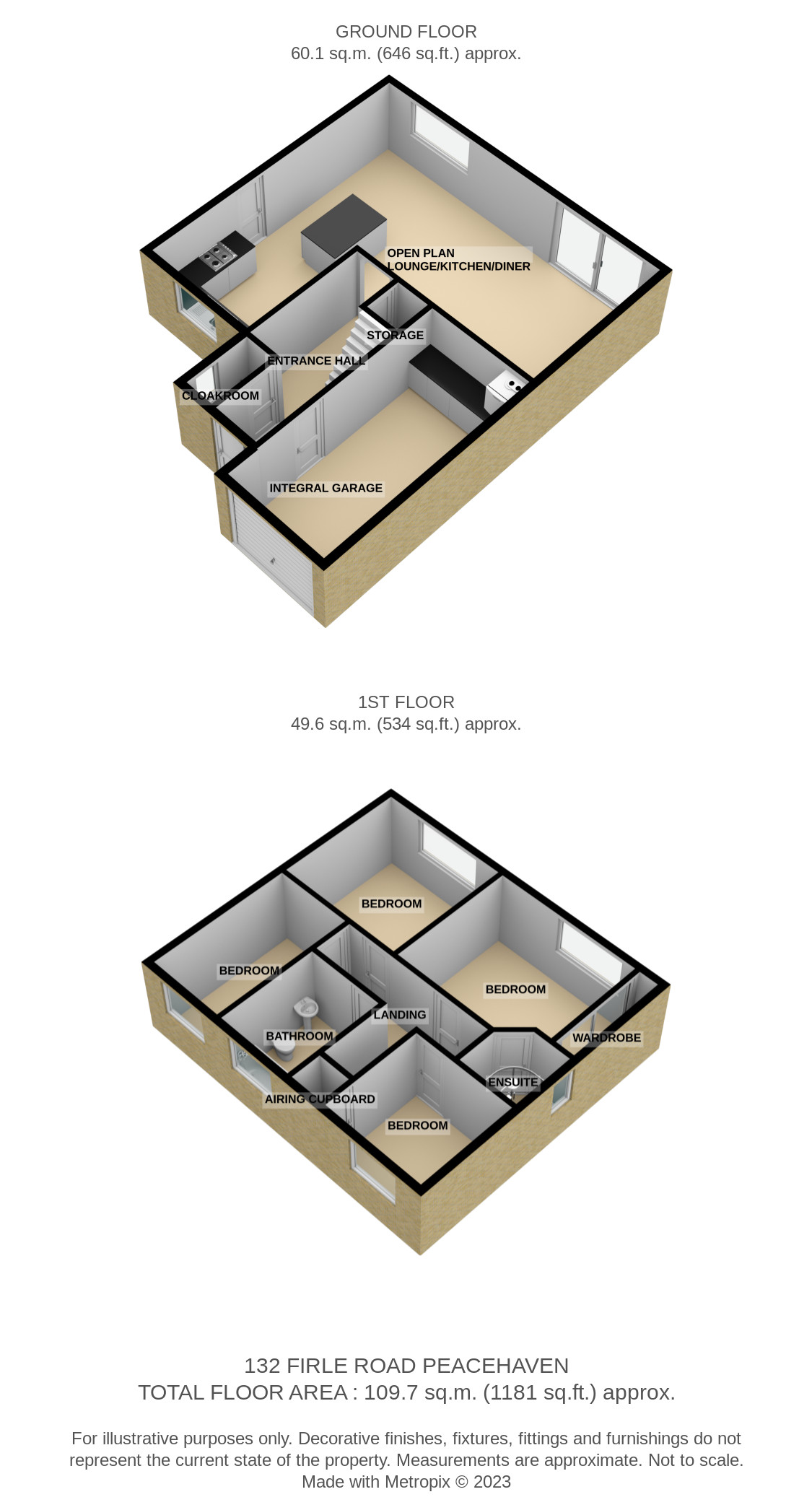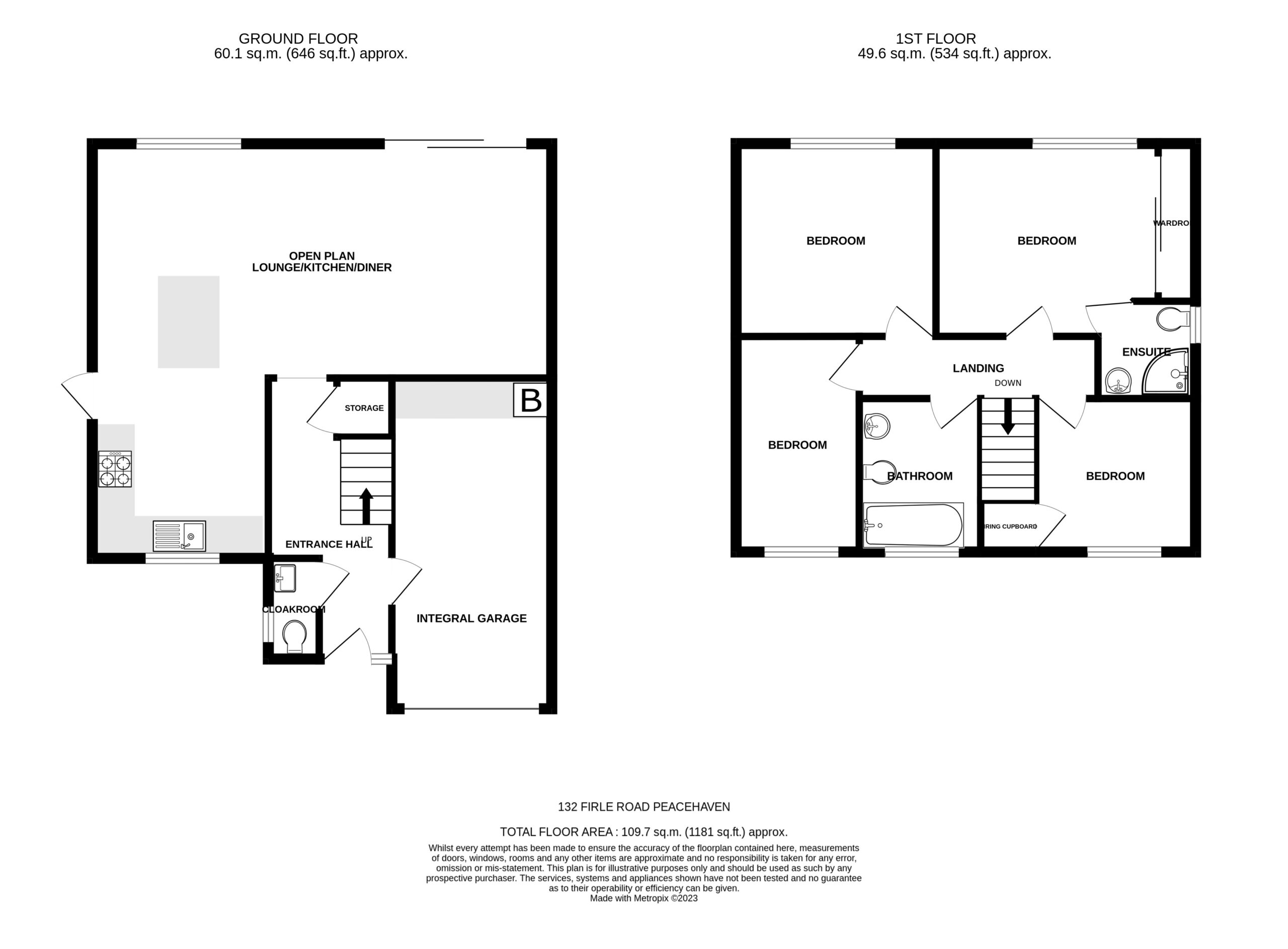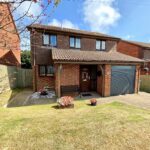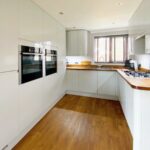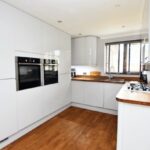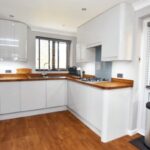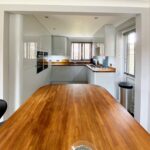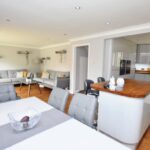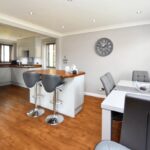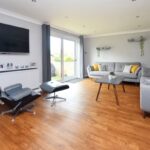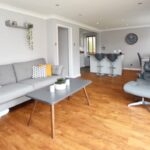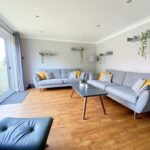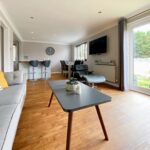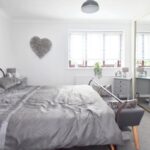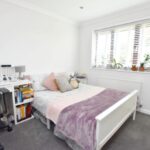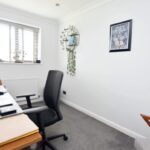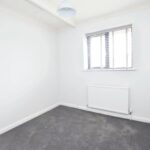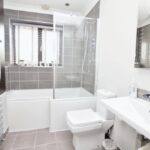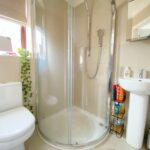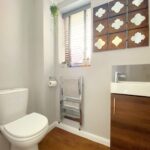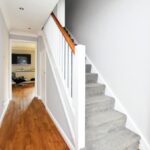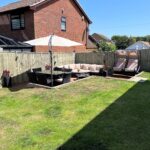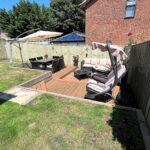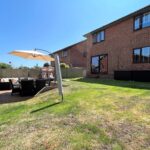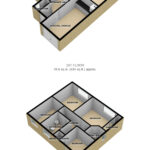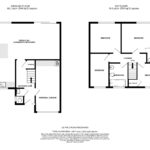Features
Completely Modernised
En-Suite Shower Room/WC
High Quality Light Grey Kitchen
Integral Garage
Close to Local Shop
EPC - C
Full Description
A superbly presented and much improved 4 Bedroom detached house being 1 of only 3 built in the 1990's by a reputable local builder. The house has since been completely modernised during the present owners ownership and has been the family home for many years.
The spacious hallway has a cloakroom/wc and access into the integral garage which could easily be converted to form a 5th bedroom/reception room if required. The hall has a useful understairs cupboard. The Living area is a particular feature of the house. By removing 2 walls the owners have created a lovely bright and modern open plan reception space which opens out onto the rear garden. The Kitchen has been replaced with a high quality light grey kitchen with a rich solid wood working surface. To the left wall is a floor to ceiling bank of cupboards which also incorporates an integrated fridge/freezer and matching twin 'Neff' ovens with retractable doors. There is a also a gas hob and integrated dishwasher. Matching wall units with concealed lighting and feature rounded ends finish the kitchen off nicely. A cleverly designed matching fully portable island with space for kitchen stools provides a great entertaining area and leads nicely into the dining area with space for a good size dining table. The rooms has smooth ceilings with LED downlighting and a high quality floor.
On the first floor are 4 generous bedrooms, the main bedroom has its own modern en-suite shower room and built in floor to ceiling wardrobes. The family bathroom has again be refitted in a modern grey and white theme with nice touches such as a concealed cupboard. The 'P' shaped bath has a shower over and a shower screen. The hall has access to a good sized loft area.
Outside, the front has an open plan lawn area and a driveway which leads to the garage. A gated side access leads to the very neat rear garden which again has a lawn area edged with railway sleepers. A large decked area has plenty of space for a table and chairs as well as garden sofa and bbq's etc. Again a great place to entertain. The deck gets the last of the sun in the evenings. For additional effect in the evenings the rear garden has an assortment of outside lighting.
The entire house has been redecorated in modern colors and the house also has a replacement gas boiler and an alarm system. The property is well located and is very close to local shops, 2 primary schools and is just yards from a bus stop providing frequent access to Brighton City Centre.
The accommodation with approximate room measurements comprises:
ENTRANCE HALL 16'5" x 6' (5.00m x 1.82m)
LOUNGE 24'6" x 12'5" (7.46m x 3.78m)
KITCHEN/DINING ROOM WHICH OPENS INTO THE LOUNGE AREA 28'2" x 9'2" (8.58m x 2.79m)
KITCHEN AREA: 10'5" x 9'2" (3.17m x 2.79m)
CLOAKROOM/WC
BEDROOM 1 11'4" x 10'2" (3.45m x 3.09m)
EN-SUITE SHOWER ROOM
BEDROOM 2 10'8" x 10'5" (3.25m x 3.17m)
BEDROOM 3 11'7" x 7' (3.53m x 2.13m)
BEDROOM 4 8'6" x 8'1" (2.59m x 2.46m)
FAMILY BATHROOM
GARAGE 18'9" x 8'6" (internal measurements) (5.71m x 2.59m)
These particulars are prepared diligently and all reasonable steps are taken to ensure their accuracy. Neither the company or a seller will however be under any liability to any purchaser or prospective purchaser in respect of them. The description, Dimensions and all other information is believed to be correct, but their accuracy is no way guaranteed. The services have not been tested. Any floor plans shown are for identification purposes only and are not to scale Directors: Paul Carruthers Stephen Luck

