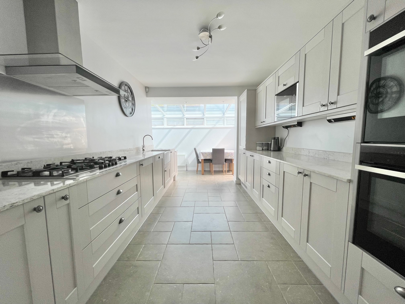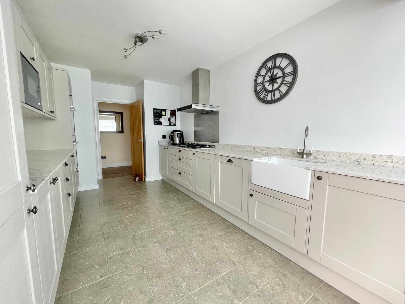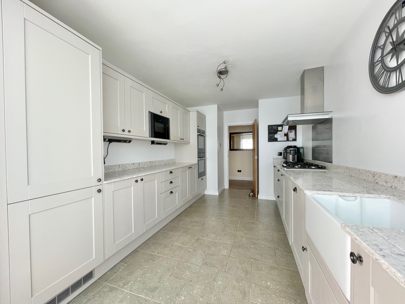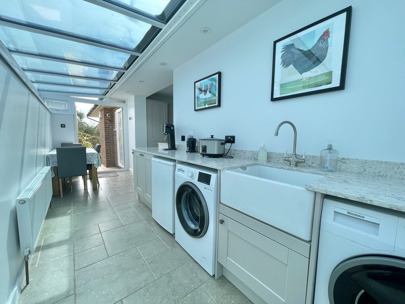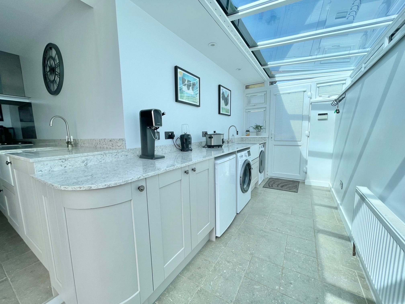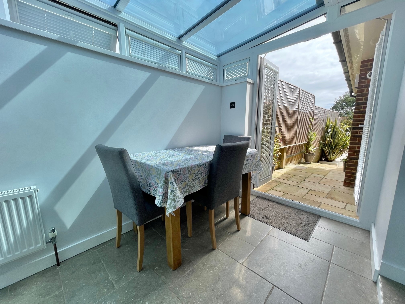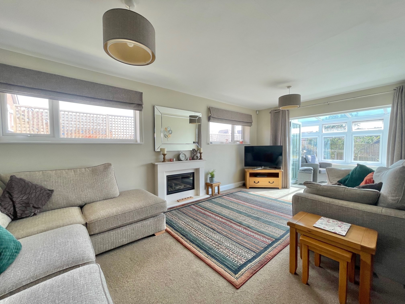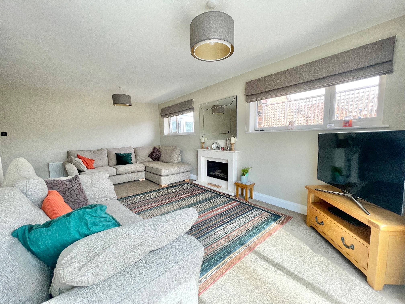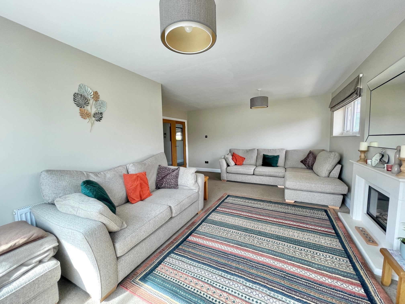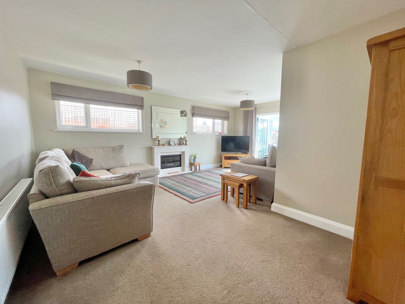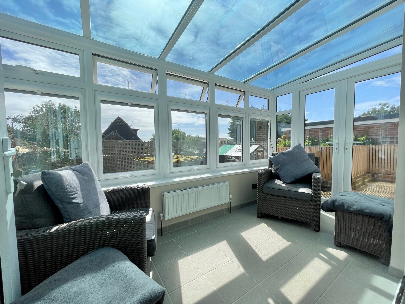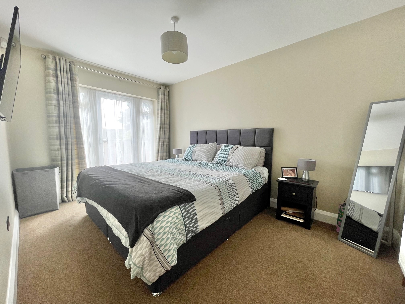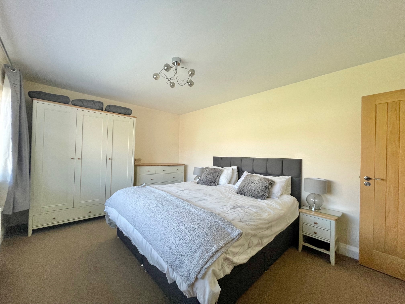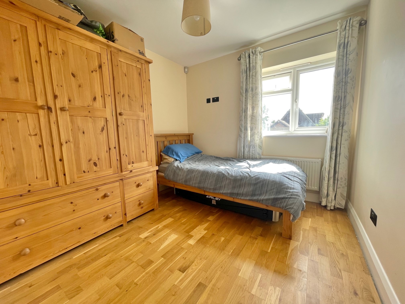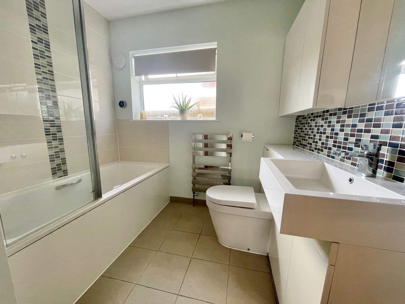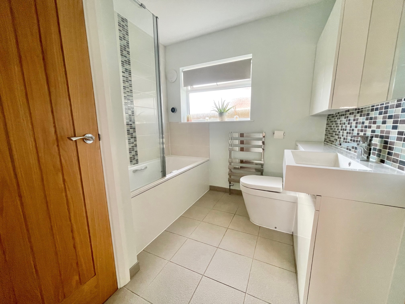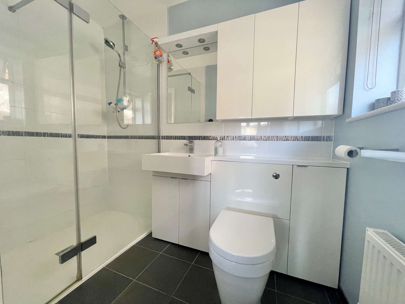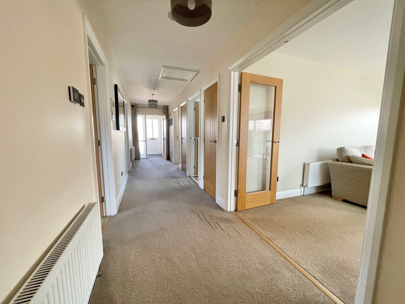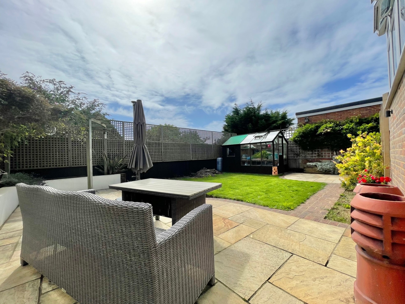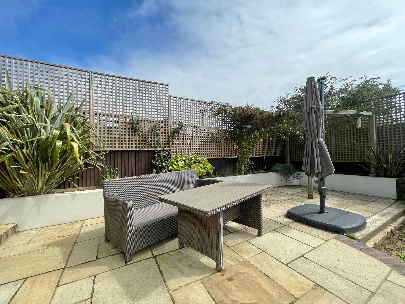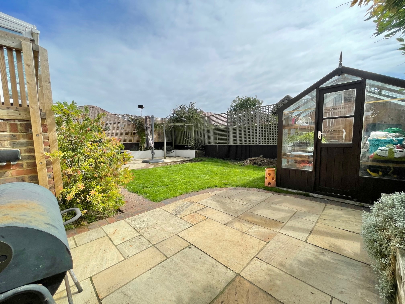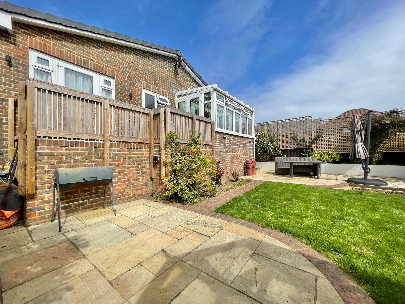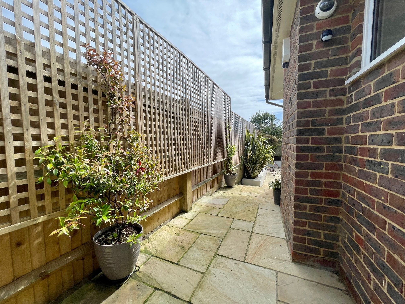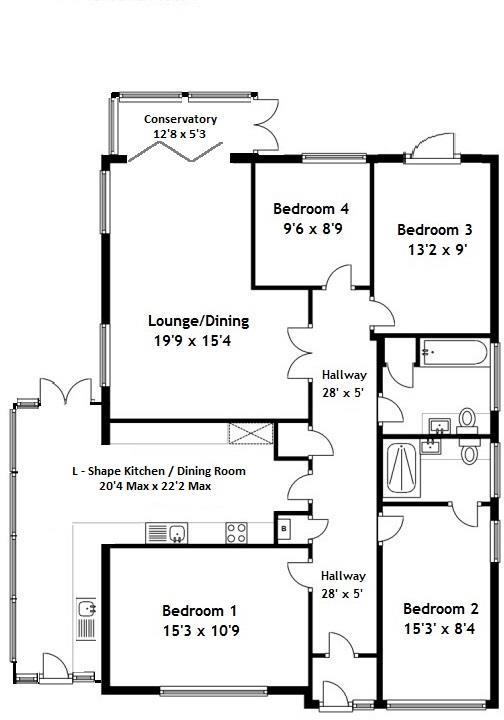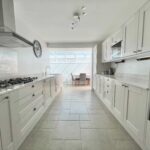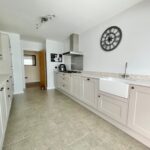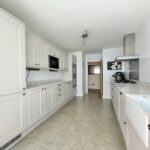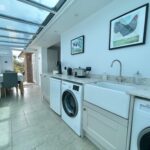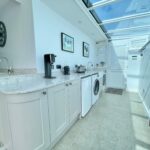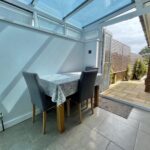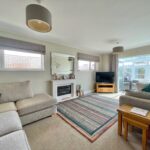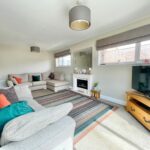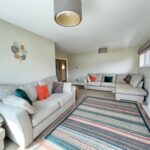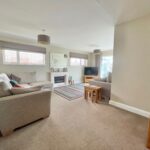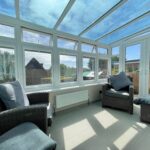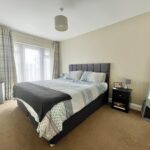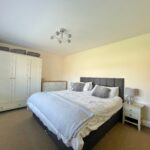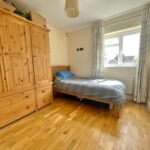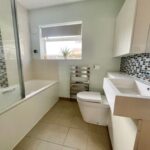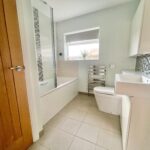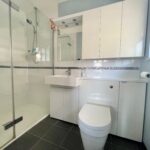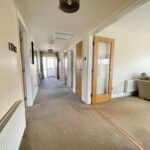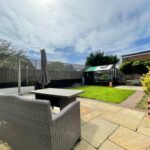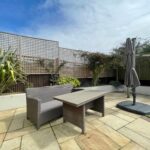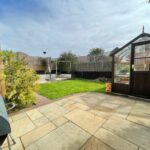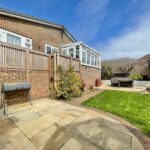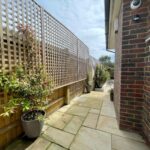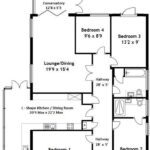Features
Dual Aspect Lounge/Dining Room
South Facing Conservatory
Modern Kitchen/Breakfast Room
Off Road Parking
South Facing Rear Garden
EPC - D
Full Description
This larger than average, modern and well presented 4 bedroom detached bungalow is located within easy access to the Meridian Shopping Centre, local shop, local schools and bus services to Brighton City Centre and Newhaven Town Centre where you will find easy access to Newhaven Train Station and Newhaven Harbour.
The property offers a great amount of living space with is dual aspect lounge/dining room which has a Limestone fireplace with a gas log flame effect fire, south facing conservatory, modern kitchen/breakfast room that is complete with its light grey units, Quartz work surfaces, butler sink and some built in appliances that includes integrated fridge/freezer, integrated dishwasher, two slide and hide Neff ovens, Neff gas hob and a microwave. The breakfast area allows access to rear garden and the utility space where you will find space for further appliances and a second butler sink.
There are four good size bedrooms with bedroom one being a large double room, bedroom two (currently used as a dining room) has access to the en-suite shower room/wc which is fitted with a
modern white suite and comprises of a double walk in shower cubical, vanity unit with wash basin and wc. bedroom three and four are both south facing, the family bathroom has a modern white suite that comprises of a panelled bath, vanity unit with wash basin and wc.
Outside: the low maintenance front garden provides ample off road parking and is enclosed by a
tasteful flint wall and wooden gates. The south facing rear garden is well landscaped and provides a great option for outside entertainment. Benefits include gas central heating, under floor heating in the bathroom, ensuite shower room and kitchen/breakfast/utility room, double glazing. New gas boiler fitted October 2022 with a 13 year warranty.
Viewing is highly recommended to appreciate the space available.
The accommodation with approximate room measurements comprises:
ENTRANCE PORCH
ENTRANCE HALL 28' x 5' (8.53m x 1.52m)
LOUNGE/DINING ROOM 19'9" x 15'4" (6.01m x 4.67m)
SOUTH FACING CONSERVATORY 12'8" x 5'3" (3.86m x 1.60m)
KITCHEN/BREAKFAST/UTILITY ROOM 22'2" max x 20'4" max (6.75m x 6.19m)
BEDROOM 15'3" x 10'9" (4.64m x 3.27m)
BEDROOM 15'3" x 8'4" (4.64m x 2.54m)
EN-SUITE SHOWER ROOM/WC 8'2" x 4'10" (2.48m x 1.47m)
SOUTH FACING BEDROOM 13'2" x 9' (4.01m x 2.74m)
SOUTH FACING BEDROOM 9'6" x 8'9" (2.89m x 2.66m)
BATHROOM/WC 8'3" x 7'7" (2.51m x 2.31m)
FRONT GARDEN
SOUTH FACING REAR GARDEN
These particulars are prepared diligently and all reasonable steps are taken to ensure their accuracy. Neither the company or a seller will however be under any liability to any purchaser or prospective purchaser in respect of them. The description, Dimensions and all other information is believed to be correct, but their accuracy is no way guaranteed. The services have not been tested. Any floor plans shown are for identification purposes only and are not to scale Directors: Paul Carruthers Stephen Luck


