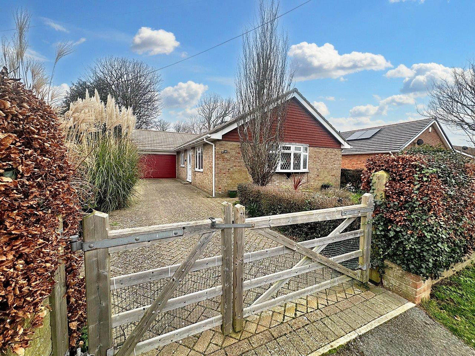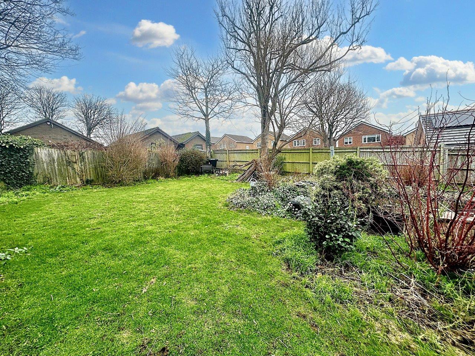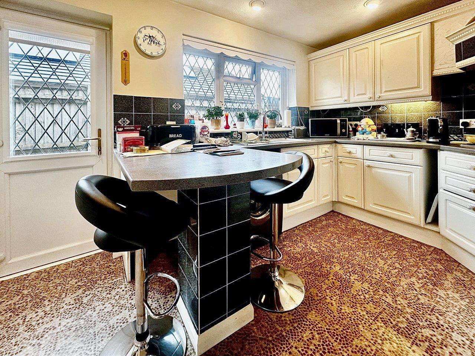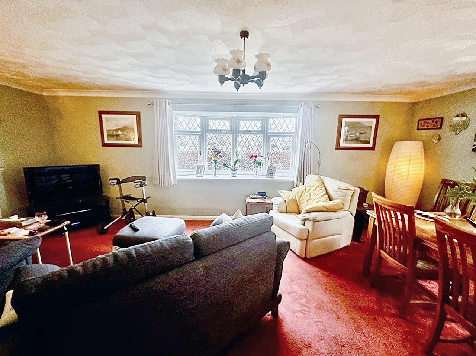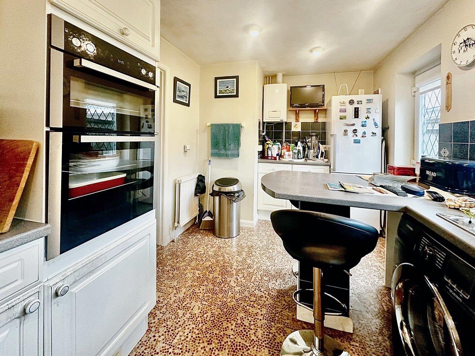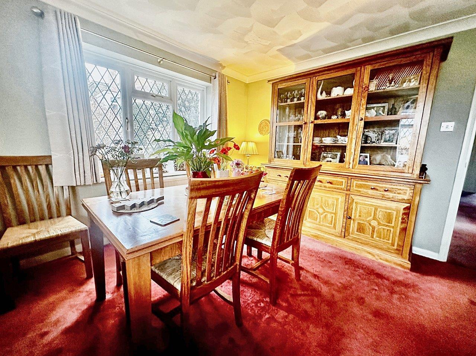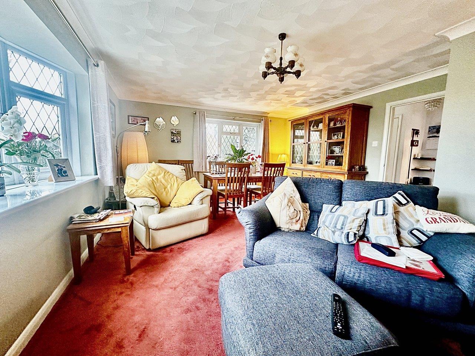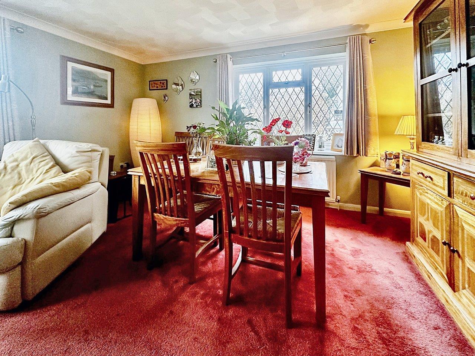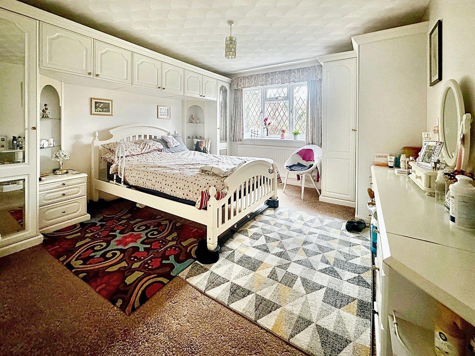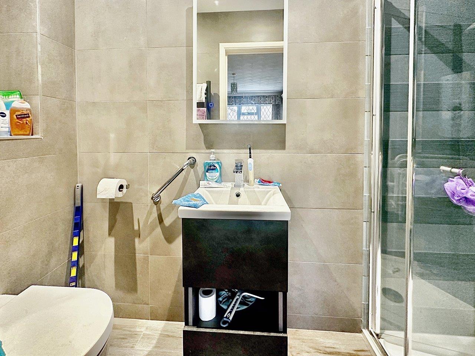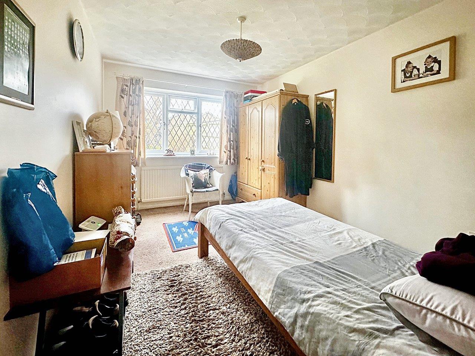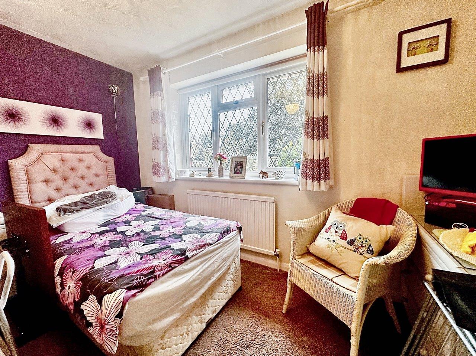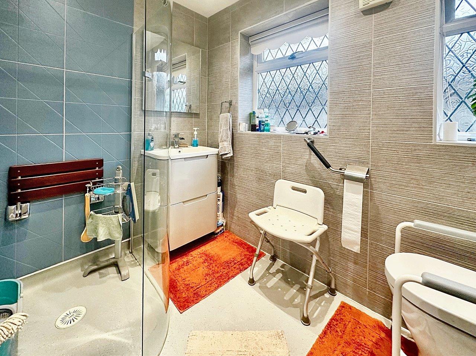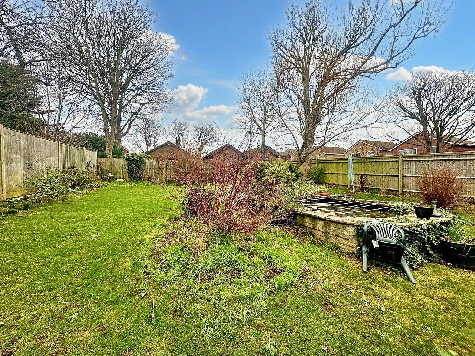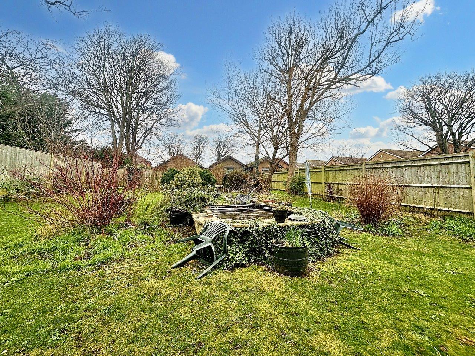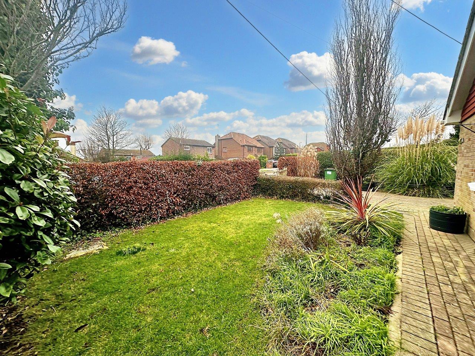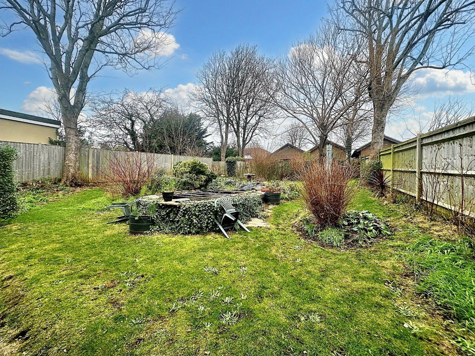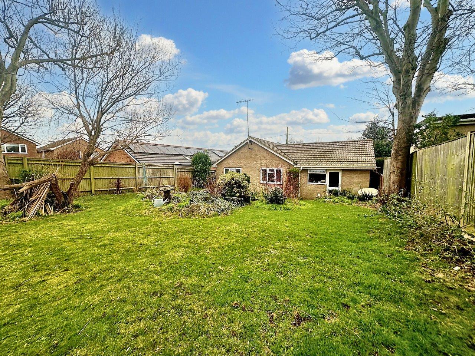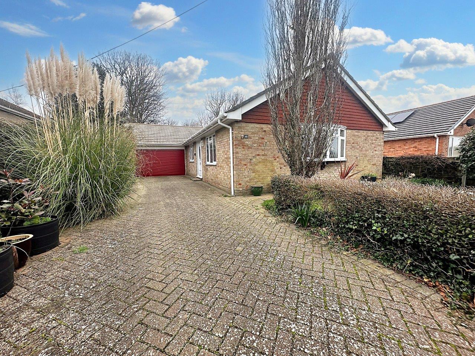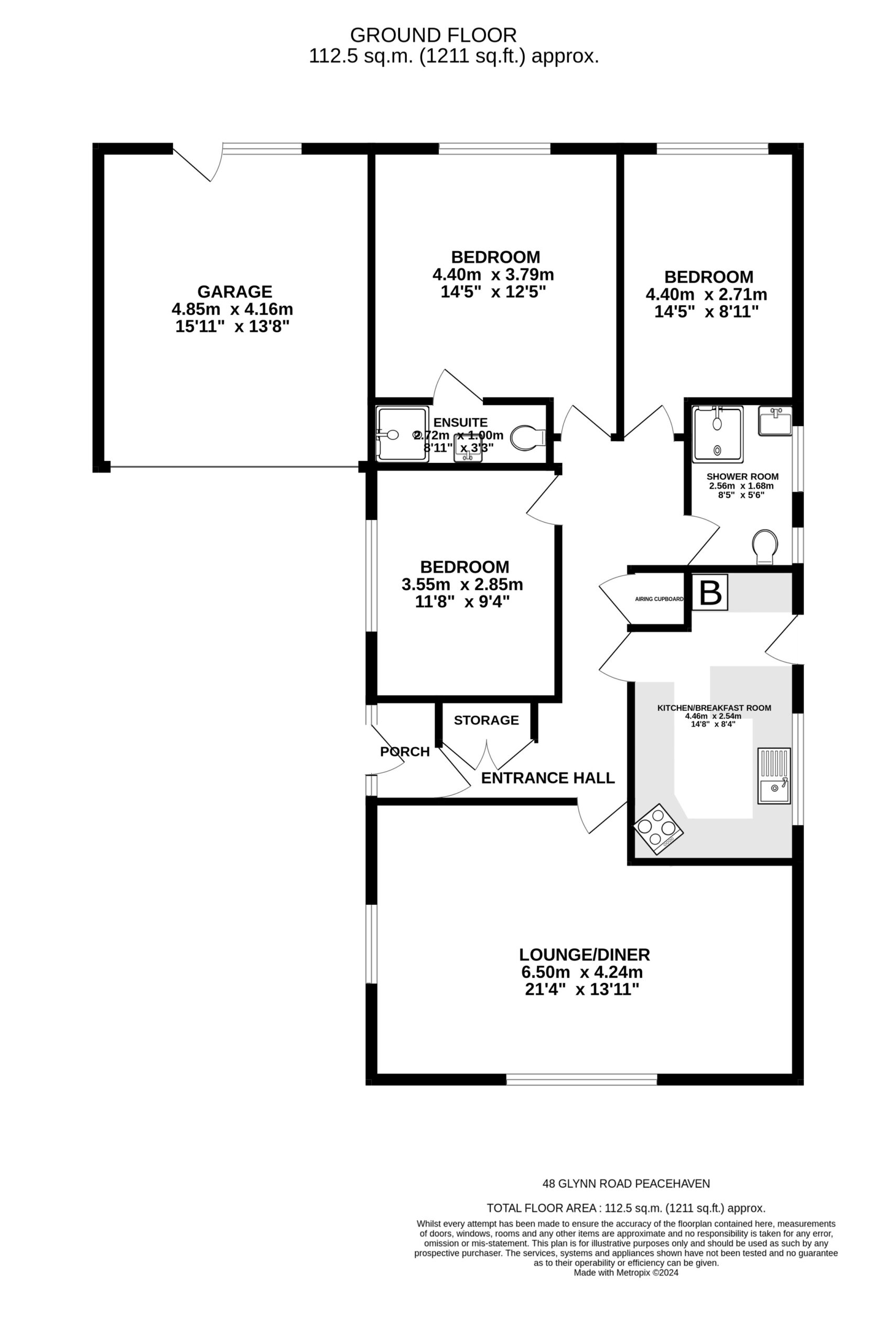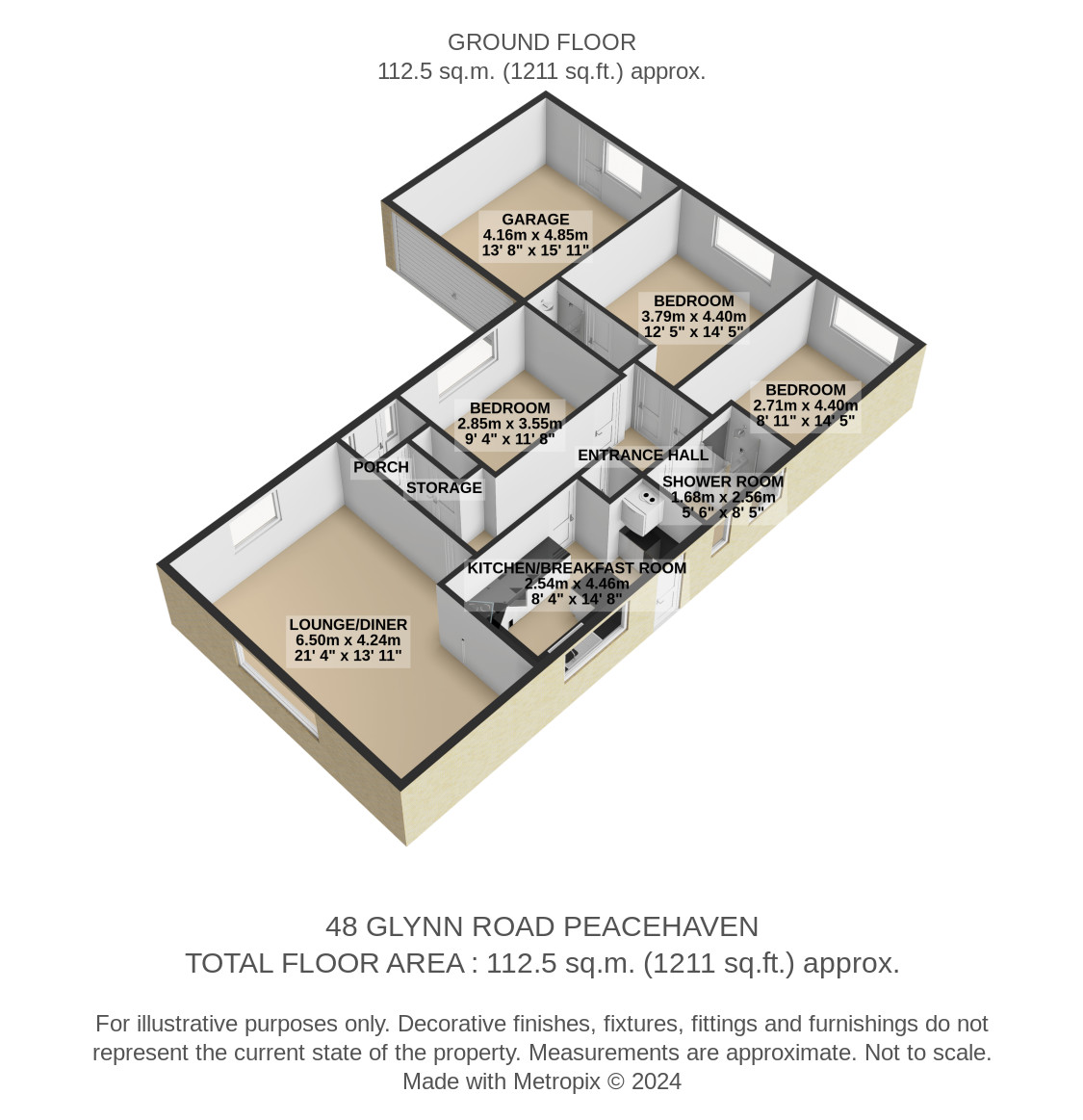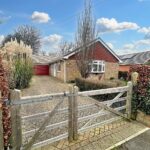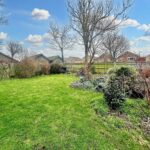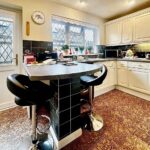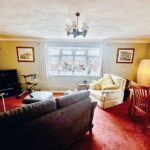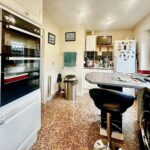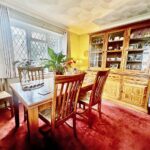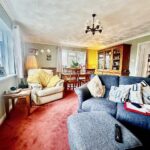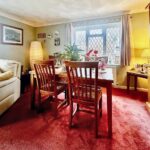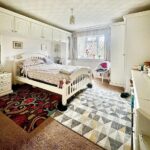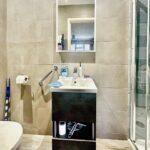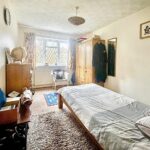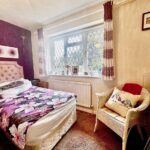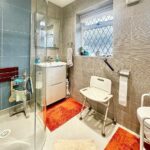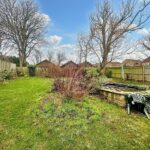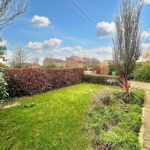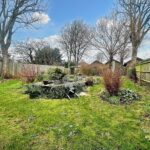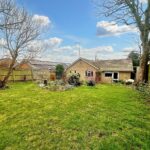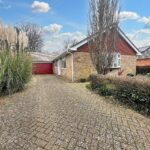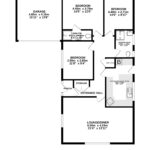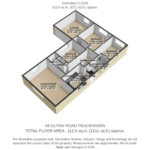Features
Good size plot with the added advantage of a large garden
South facing lounge/dining room
Modern En-suite shower room
Driveway & garage
Close to local shops and bus services
EPC - C
Full Description
A Spacious 3 bedroom detached bungalow on a good size plot with the added advantage of a large garden and a double garage. The bungalow, built in the 1980's occupies a nice position in a no through road . Its on level ground and is only a few minutes from local shops and bus services which provide easy and frequent access to Brighton City Centre. The bungalow sits behind gates and has a good size driveway to the garage. There is an Entrance porch which leads to a good size entrance hall. The Lounge/Dining room spans the entire front of the property and is south facing. The living area has a fireplace and a feature bay window. To the other end of the room is a dining area with space for a good size table. The kitchen is to the side of the bungalow and is fitted with a wide range of floor and wall units incorporating cupboards and drawers. There is an integrated oven and hob and then space for all other appliances. There is also a useful breakfast bar with space for kitchen stools. A back door gives access to both the front and rear gardens. The bungalow has 3 double bedrooms. The main bedroom overlooks the rear garden and has its own modern En-suite shower room. The other two bedrooms are both good sizes and a family shower room (previously a bathroom) completes the internal accommodation.
Outside the property has a double width garage with an electric door, power and light and a door to the rear garden. The garden is mainly laid to lawn and is a particularly good size measuring 56' x 40'. There are various established trees and the garden is enclosed by close board fencing to three sides. This bungalow is considered to be slightly larger than average and has the external grounds to match.
There is scope for extension and/or improvement.
The accommodation with approximate room measurements comprises:
ENTRANCE PORCH
HALLWAY
LOUNGE/DINING ROOM
KITCHEN/BREAKFAST ROOM
BEDROOM 1
EN-SUITE SHOWER ROOM
BEDROOM 2
BEDROOM 3
SHOWER ROOM
GARAGE
GARDENS
These particulars are prepared diligently and all reasonable steps are taken to ensure their accuracy. Neither the company or a seller will however be under any liability to any purchaser or prospective purchaser in respect of them. The description, Dimensions and all other information is believed to be correct, but their accuracy is no way guaranteed. The services have not been tested. Any floor plans shown are for identification purposes only and are not to scale Directors: Paul Carruthers Stephen Luck

