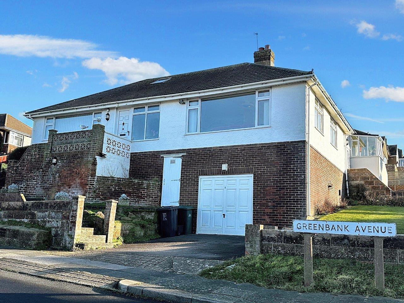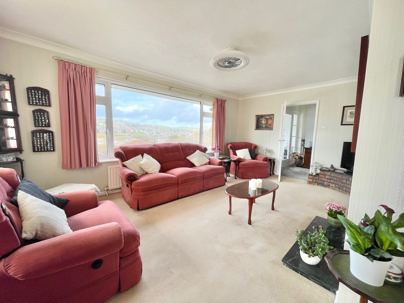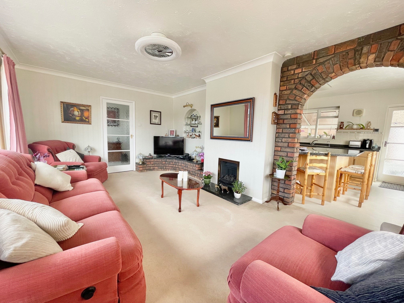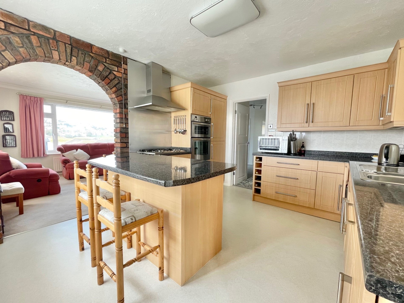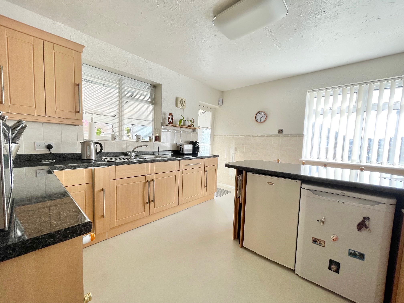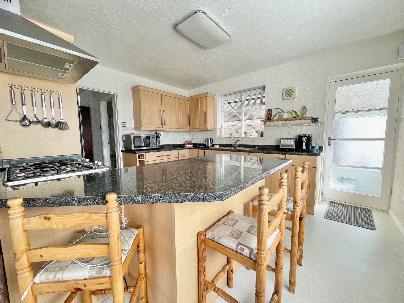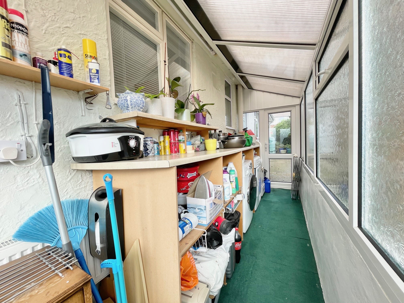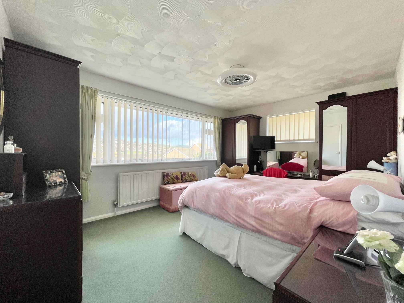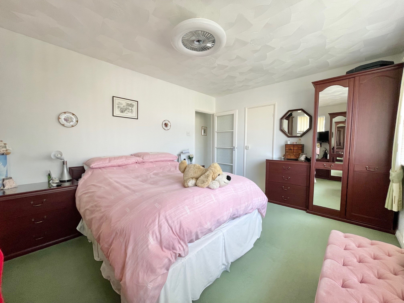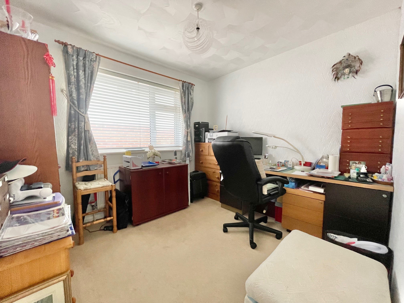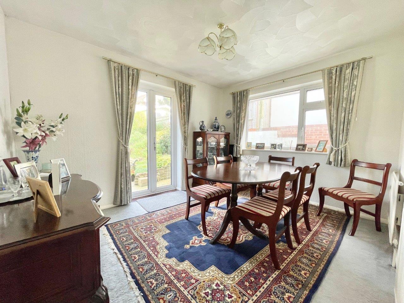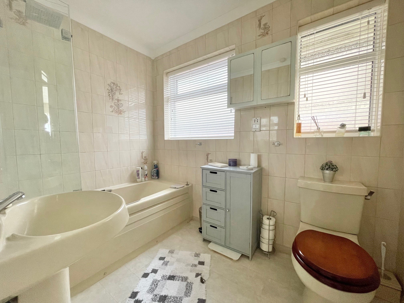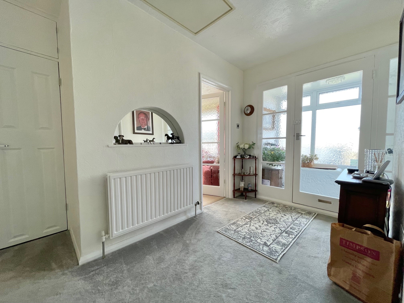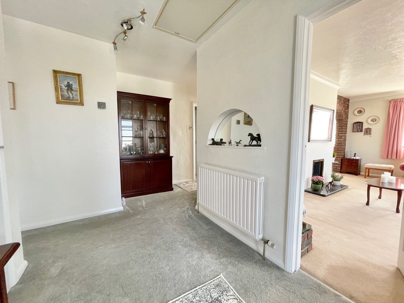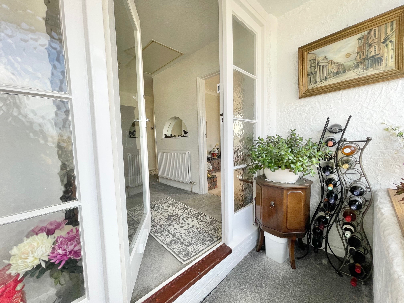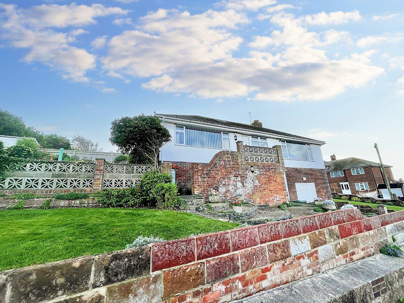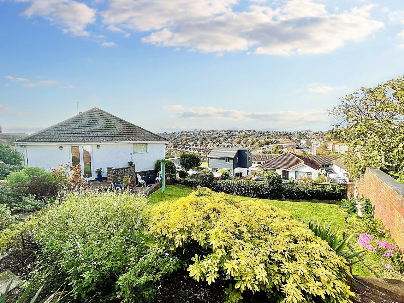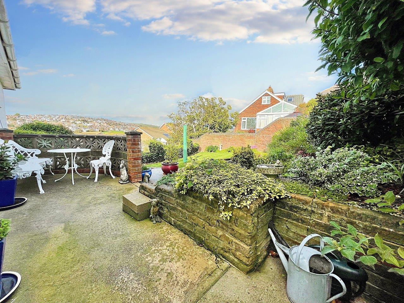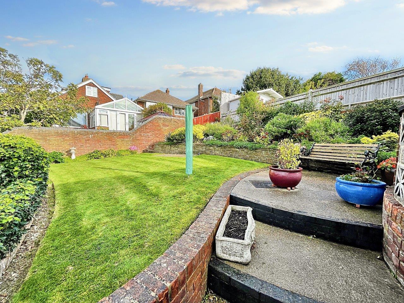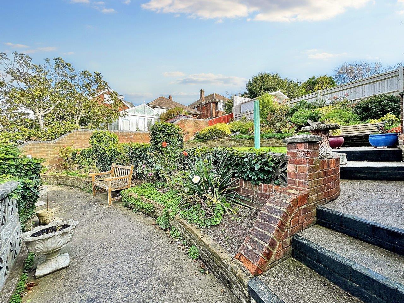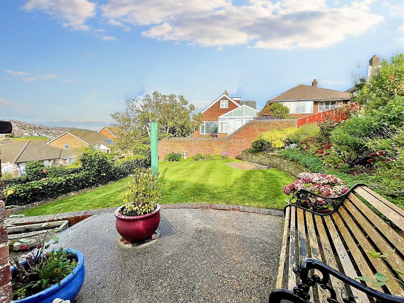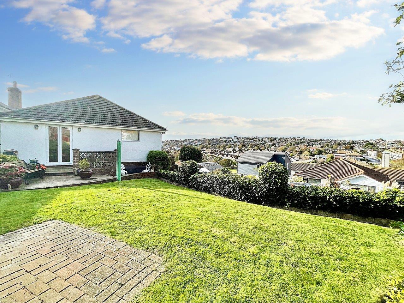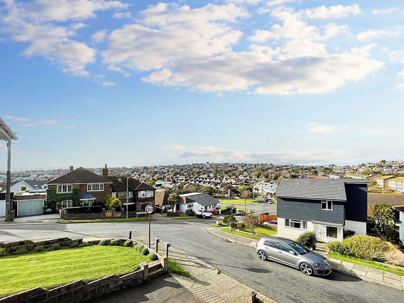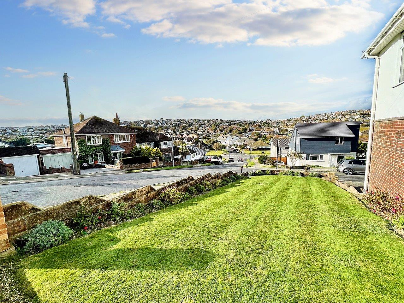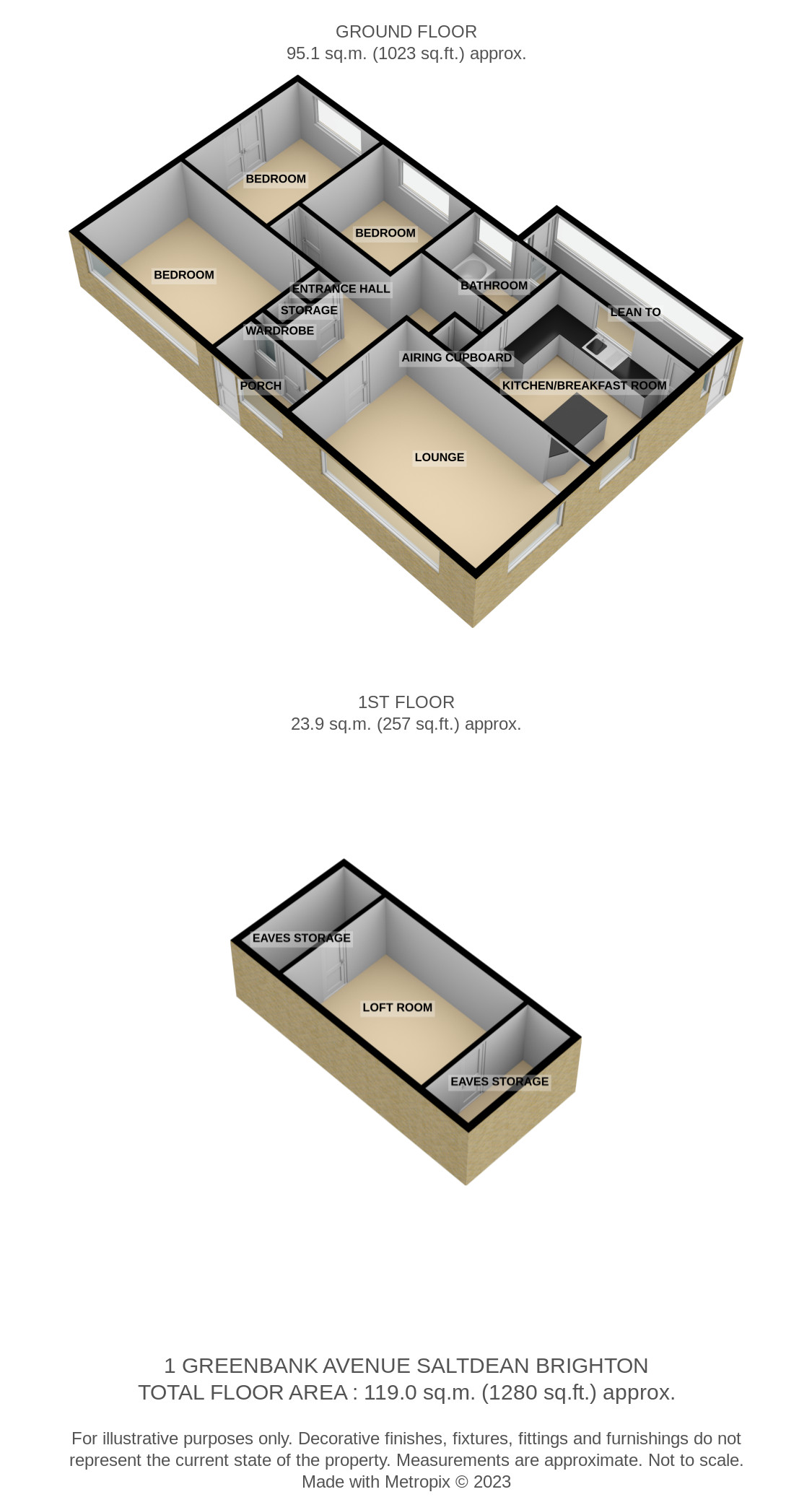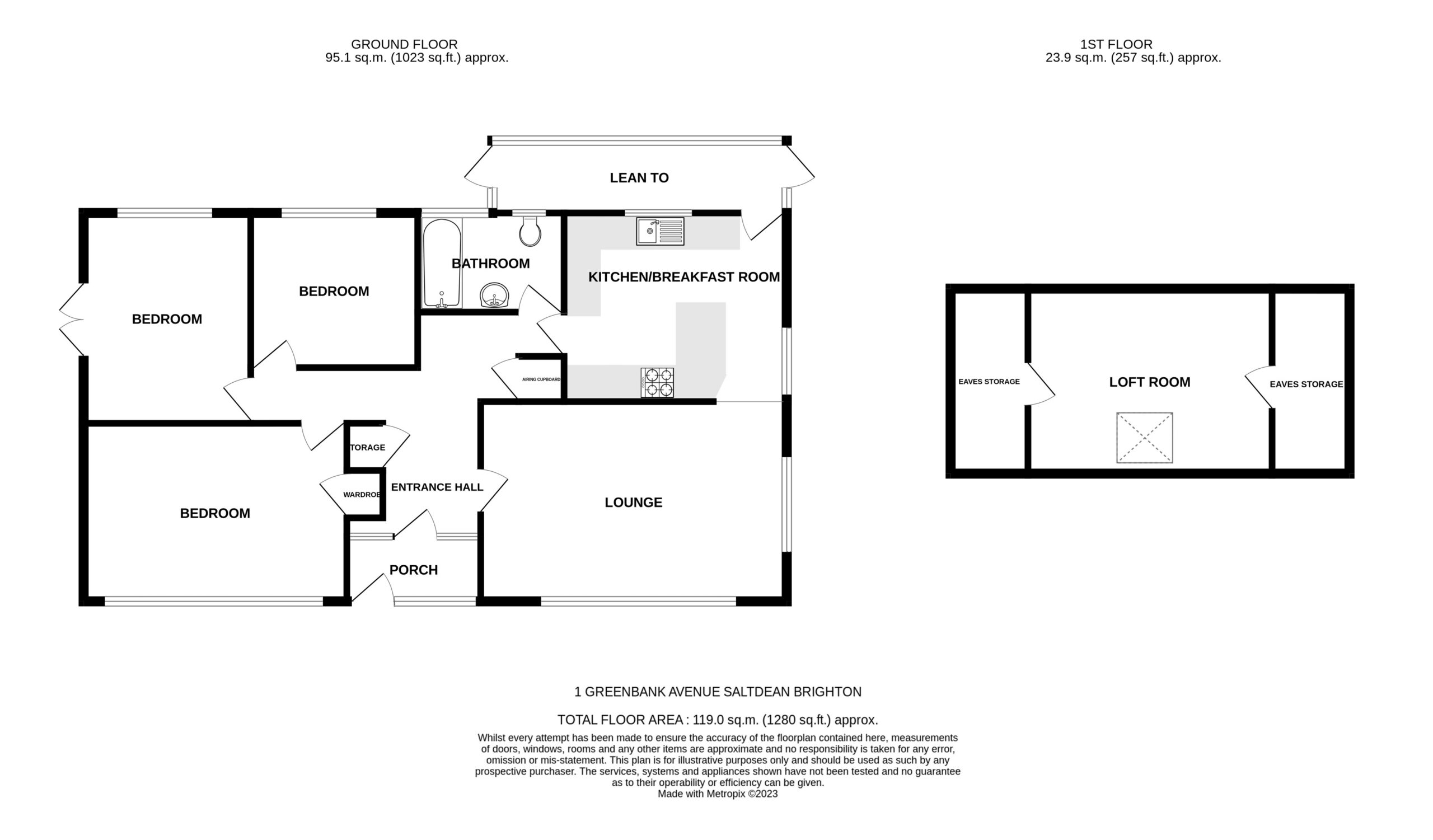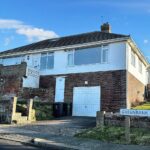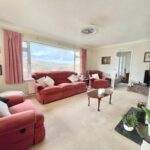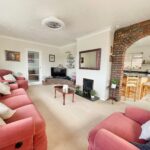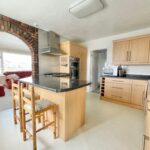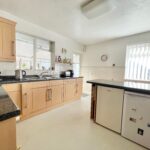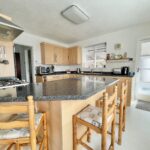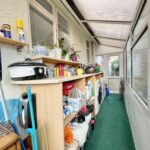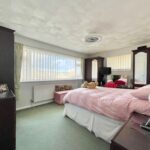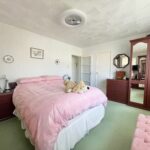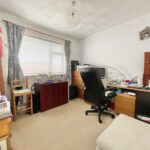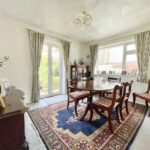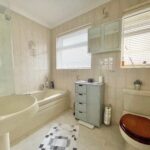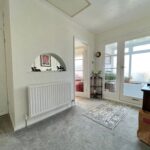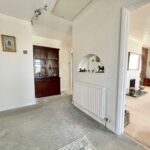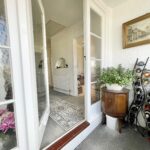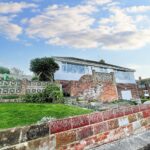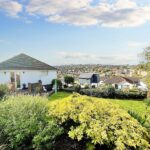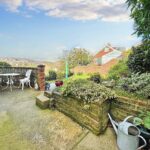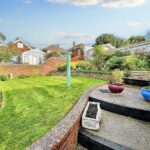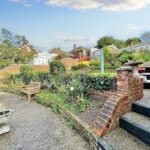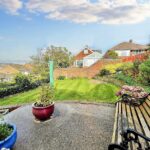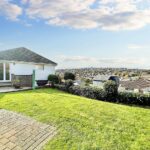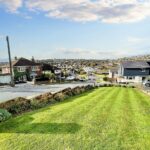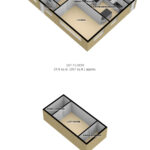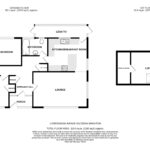Features
Good Size Dual Aspect Lounge
Roof Top Views Across Saltdean
West Facing Kitchen/Breakfast Room
Off Road Parking & Garage
Built on a Good Size Corner Plot
EPC - D
Full Description
This light, airy and spacious 3 bedroom detached bungalow is built on a good size corner plot and is situated in a popular, elevated position close to local amenities and bus service to Brighton City Centre, nearby there is easy access to Saltdean Park, Saltdean Lido, Cliff Top Walks and Saltdean Beach.
The property's accommodation includes a good size dual aspect lounge that enjoys roof top views across Saltdean, the west facing kitchen/breakfast room provides access to the utility room, all three bedrooms are good size rooms with bedroom one and two being dual aspect rooms, the bathroom/wc is complete with its cream suite.
Outside: The well landscaped gardens are to three sides of the property and offer various seating, lawn and well established shrub area's. there is a private drive that provides off road parking and access to the garage. You will also discover a great sized cellar with a cloak room/wc that offers further storage or the option for a home office and more.
The accommodation with approximate room measurements comprises:
ENTRANCE PORCH 7'10" x 3'8" max (2.38m x 1.11m)
SPACIOUS ENTRANCE HALL
DUAL ASPECT LOUNGE 18'3" x 11'10" (5.56m x 3.60m)
WEST FACING KITCHEN/BREAKFAST ROOM 12'10" x 11'1" (3.91m x 3.37m)
UTILITY ROOM 17'7" x 4'3" (5.35m x 1.29m)
DUAL ASPECT BEDROOM 1 14'11" x 10'11" (4.54m x 3.32m)
DUAL ASPECT BEDROOM 2 12' x 9'10" (3.65m x 2.99m)
BEDROOM 3 9'11" x 9'1" (3.02m x 2.76m)
BATHROOM/WC 8'7" x 5'9" (2.61m x 1.75m)
FRONT AND SIDE GARDENS
INTEGRAL GARAGE 16'1" max x 14'3" max (internal measurements) (4.90m x 4.34m)
CELLAR 27'7" max x 8'2" max (8.40m x 2.48m)
CLOAK/WC 4'2" x 2'11" (1.27m x 0.88m)
These particulars are prepared diligently and all reasonable steps are taken to ensure their accuracy. Neither the company or a seller will however be under any liability to any purchaser or prospective purchaser in respect of them. The description, Dimensions and all other information is believed to be correct, but their accuracy is no way guaranteed. The services have not been tested. Any floor plans shown are for identification purposes only and are not to scale Directors: Paul Carruthers Stephen Luck

