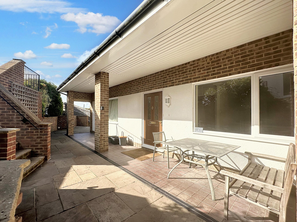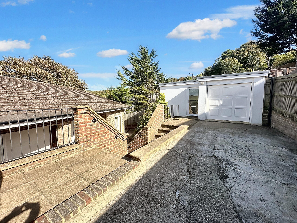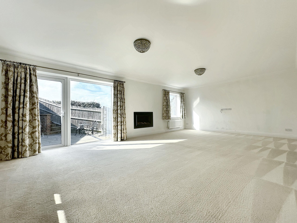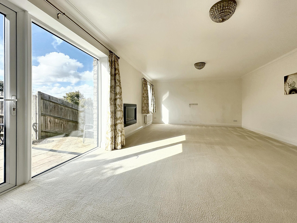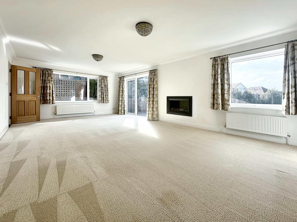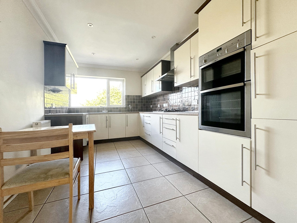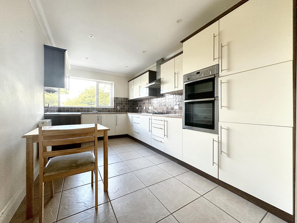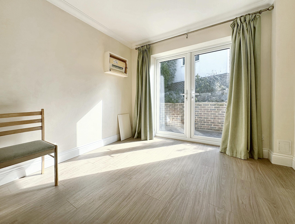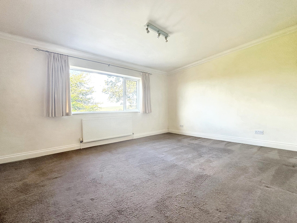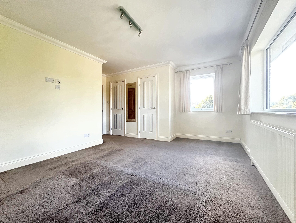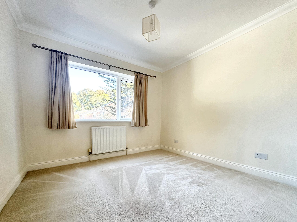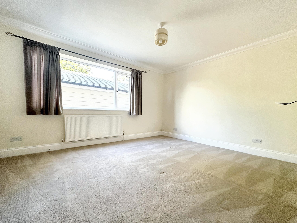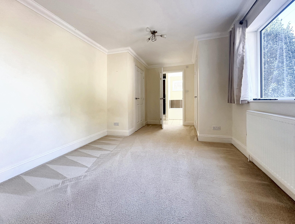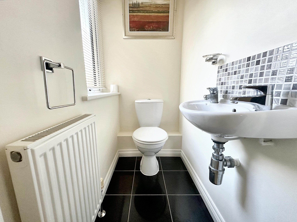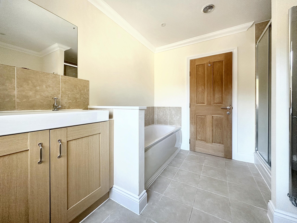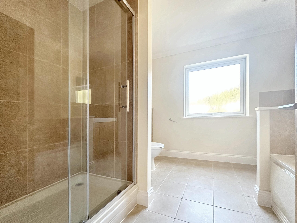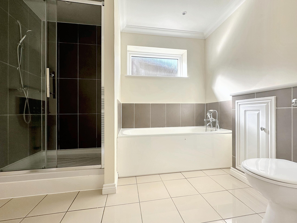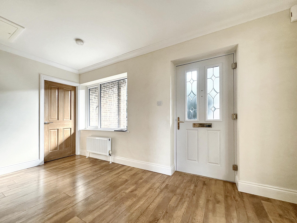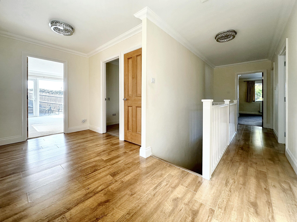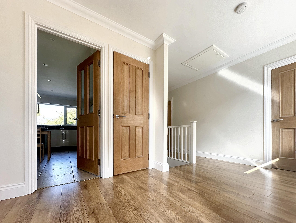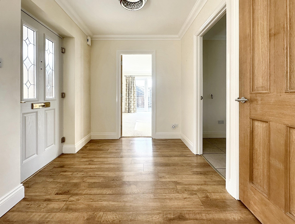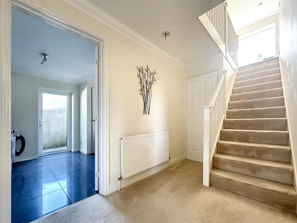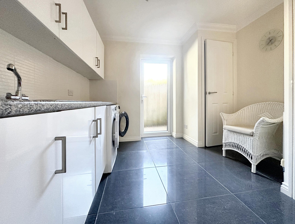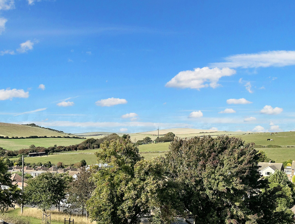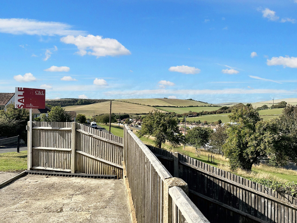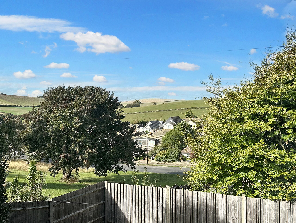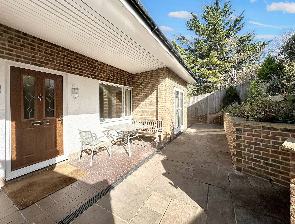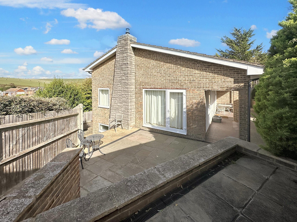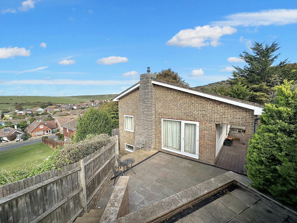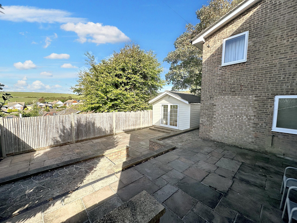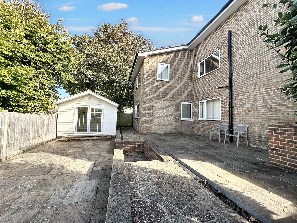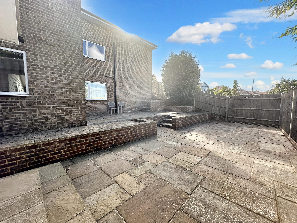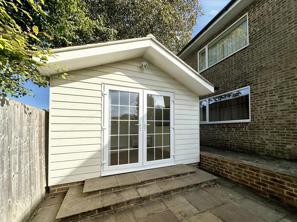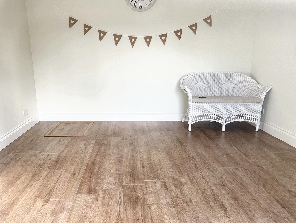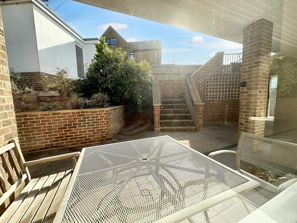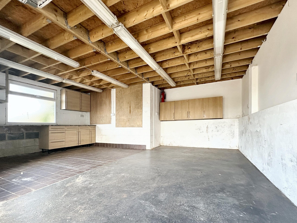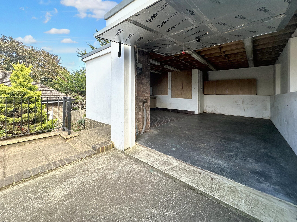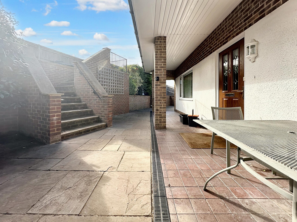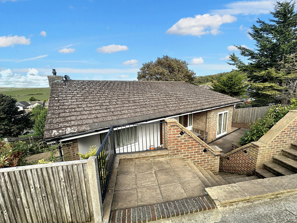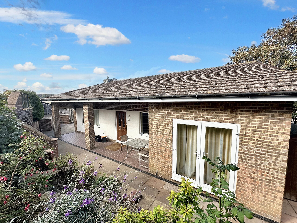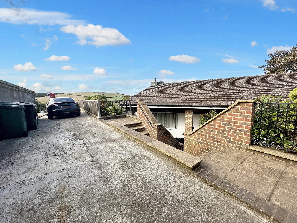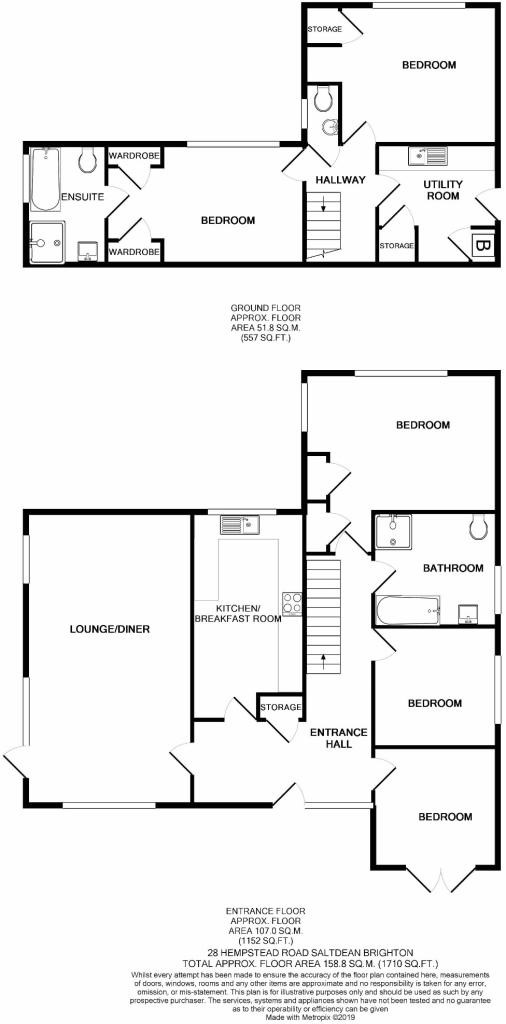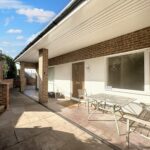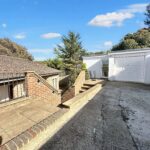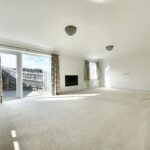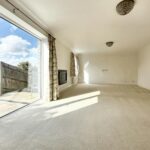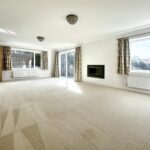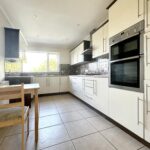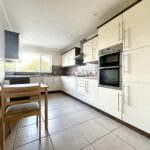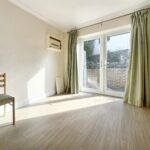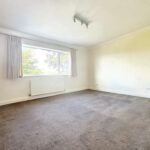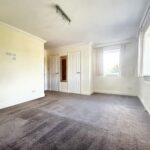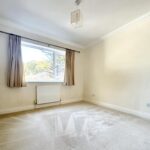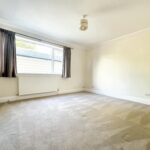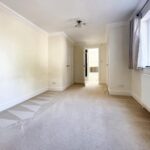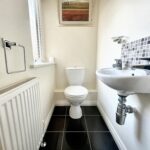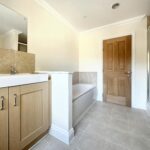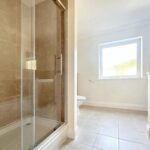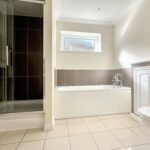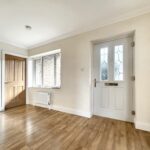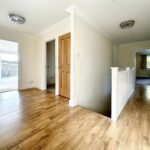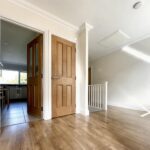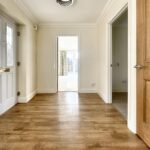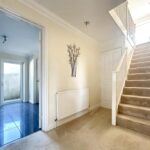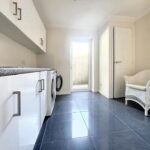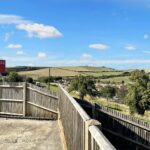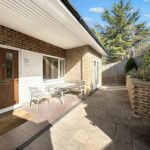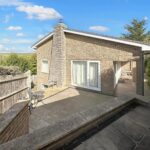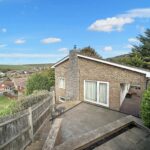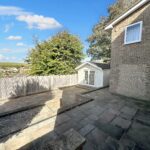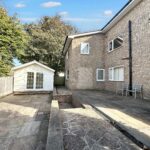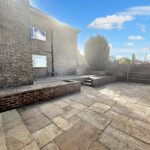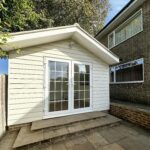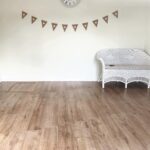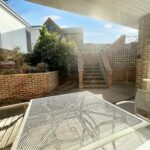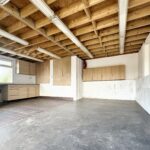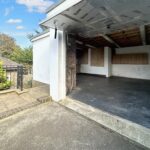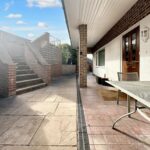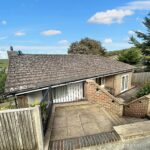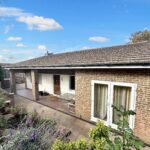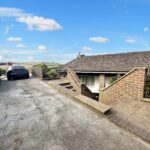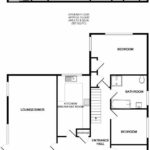Features
Well presented and substantial detached house
Large lounge with lovely views
Modern fitted kitchen
5 Double Bedrooms
Modern Bathroom and En-suite Bathroom plus 3rd separate WC
Utility Room, Large garage and workshop
Fabulous location with stunning views
Close to shops, school and buses
Private rear garden and various paved patio areas tracking the sun
No chain
EPC - C
Full Description
Introducing this exceptional 4-5 bedroom detached house, a well-presented and substantial residence boasting a blend of style, comfort, and practicality. Situated in a fabulous location with stunning views, this home offers a unique living experience that combines tranquillity and convenience as well as flexible accommodation.
Upon entering this property, one is immediately struck by the spaciousness and warmth. The hall is a good size and leads to a large lounge with wide patio doors to a sun terrace which is south facing.
The modern fitted kitchen is fitted with a wide range of cream coloured base cupboards and drawers with matching wall units and integrated appliances including a double oven, gas hob, dishwasher and fridge/freezer.
The property boasts 5 double bedrooms over 2 floors. The master bedroom features a modern en-suite bathroom, providing a touch of luxury and convenience. Additionally, a separate modern bathroom and a 3rd WC ensure that there is no shortage of facilities for a large household or visiting guests. Most rooms have built in cupboards/wardrobes and countryside views.
In terms of practicality, this property includes a utility room, a large garage iwth space for a car and a large workshop area and a large summerhouse in the rear garden. The flexibility of the layout allows for functional spaces to be repurposed according to individual needs, whether it be converting a room into a home office or creating an additional bedroom.
The location of this property is truly unbeatable, with close proximity to shops, schools, and bus routes. Residents will appreciate the ease of access to essential amenities and the convenience of being just a stone's throw away from the heart of the community.
The private rear garden is a hidden gem, providing a secluded outdoor sanctuary that is perfect for both relaxation and outdoor activities. Various paved patio areas, strategically placed to track the sun throughout the day, offer the ideal setting for al fresco dining or simply soaking up the sunshine. There is parking for 4/5 cars.
In summary, this 5-bedroom detached house offers a lifestyle of comfort, convenience, and modern luxury. With its spacious living areas, modern amenities, and stunning views, this property presents a rare opportunity for discerning buyers looking for a place to call home.
ENTRANCE HALL 20’8” x 14’10” (6.33m x 4.29m)
LOUNGE 24’4” x 14’6” (7.43m x 4.45m)
KITCHEN 16’10” x 8’9” (4.90m x 2.71m)
BEDROOM 15’10” x 15’1” (4.60m x 4.50m)
BEDROOM 10’2” x 9’10” (3.10m x 2.77m)
BEDROOM/DINING ROOM 10’2” x 10’2” (3.10m x 3.10m)
BATHROOM 9’9” x 9’3” (3.01m x 2.83m)
LOWER FLOOR
HALL 11’ x 5’9” (3.35m x 1.79m)
BEDROOM 16’6” x 10’3” (5.05m x 3.13m)
EN-SUITE BATHROOM 9’10” x 9’ (2.77m x 2.74m)
BEDROOM 15’9” x 11’5” (4.84m x 3.50m)
SEPARATE WC
UTILITY ROOM 9’11” x 9’10” (2.77m x 2.77m)
GARAGE AND WORKSHOP
EPC Rating: C
Parking - Double garage
Parking - Driveway
Parking - On street
These particulars are prepared diligently and all reasonable steps are taken to ensure their accuracy. Neither the company or a seller will however be under any liability to any purchaser or prospective purchaser in respect of them. The description, Dimensions and all other information is believed to be correct, but their accuracy is no way guaranteed. The services have not been tested. Any floor plans shown are for identification purposes only and are not to scale Directors: Paul Carruthers Stephen Luck

