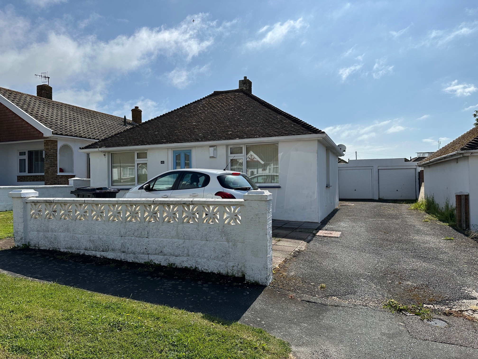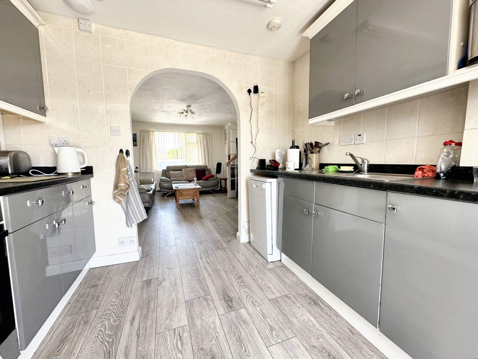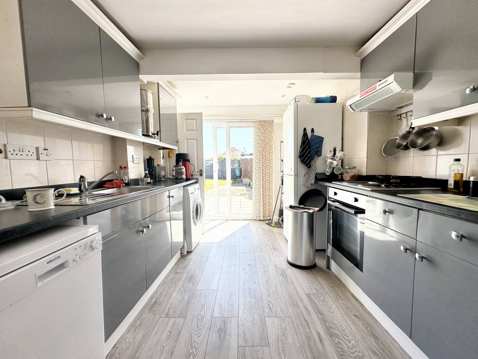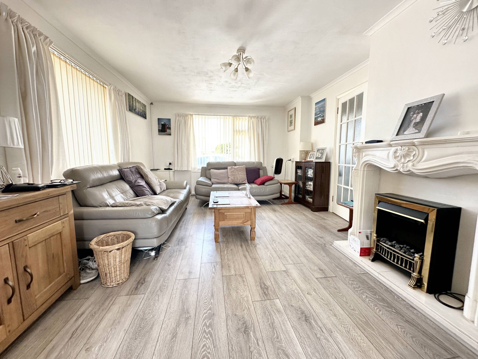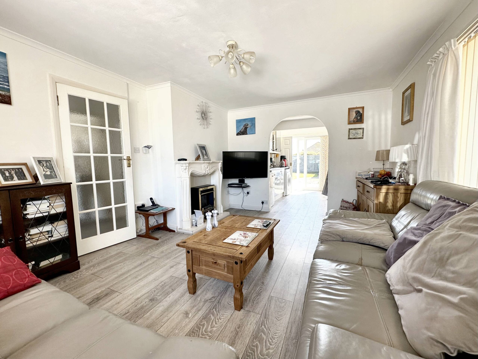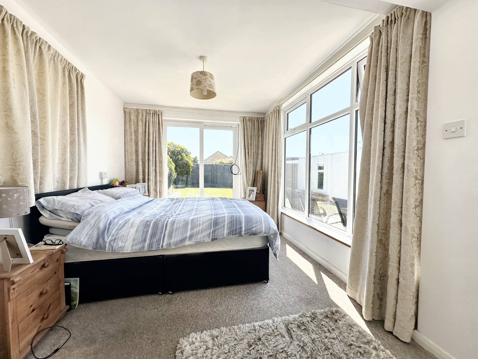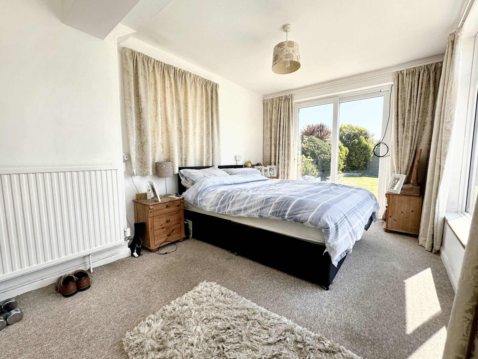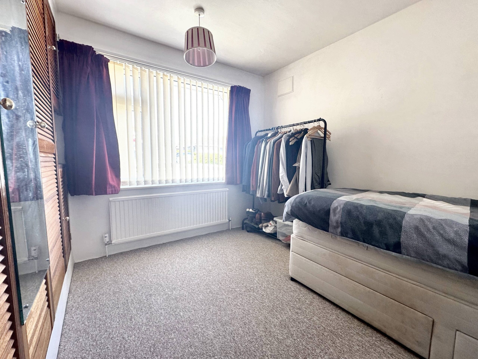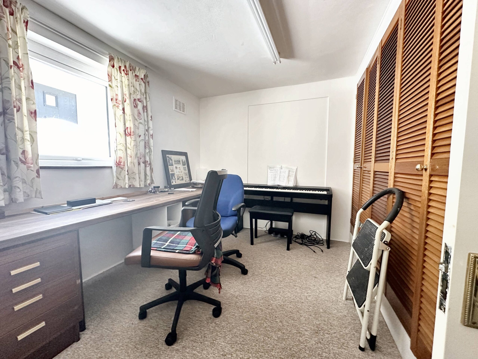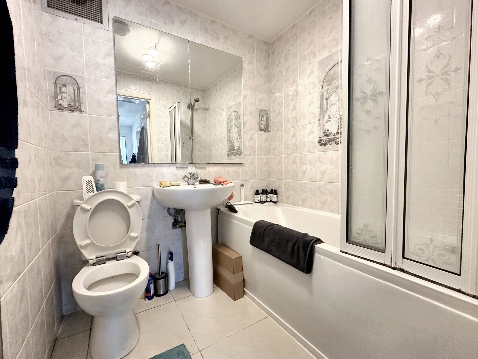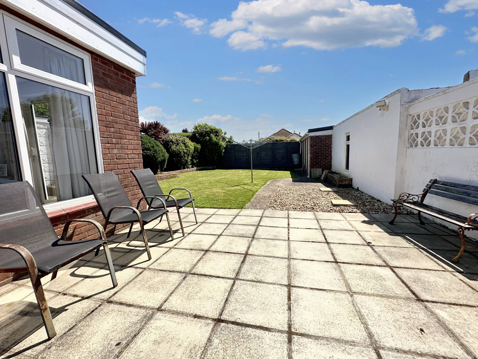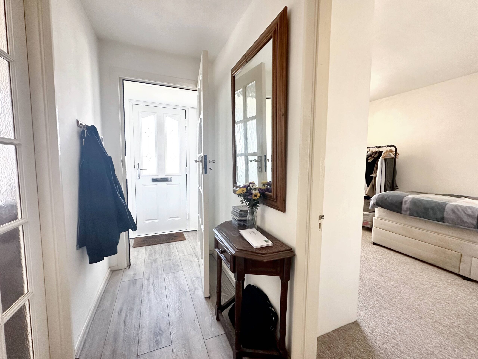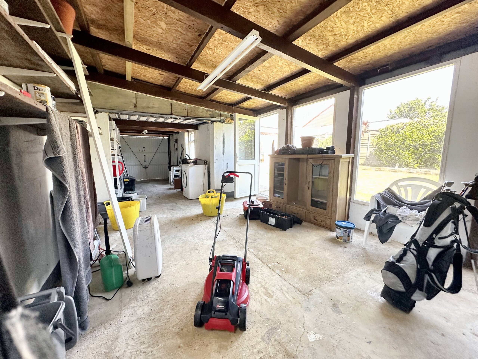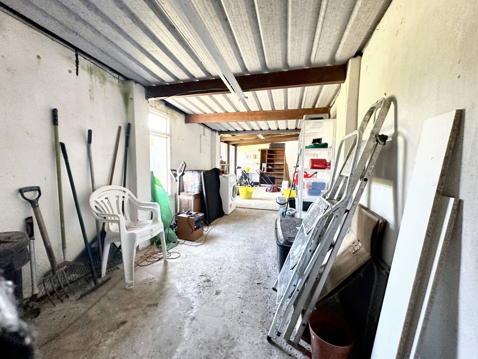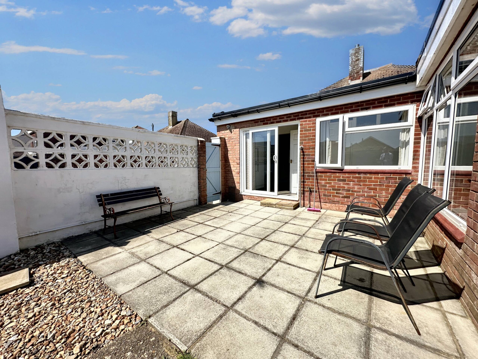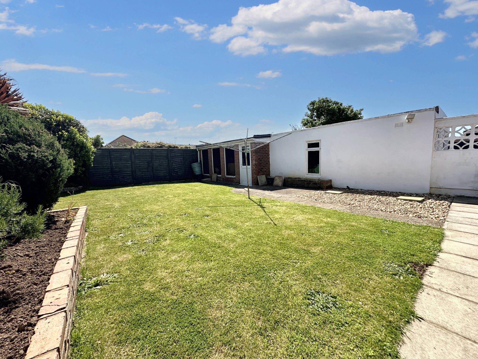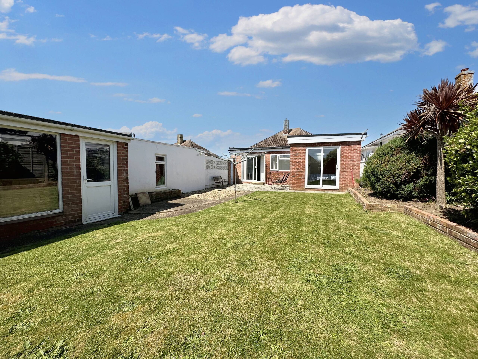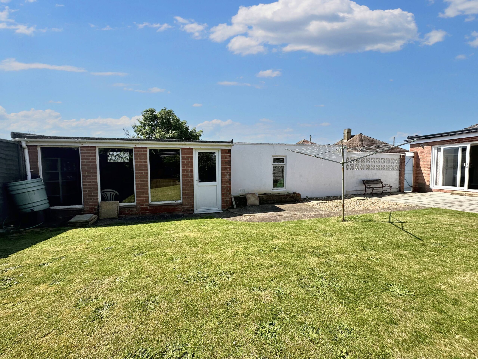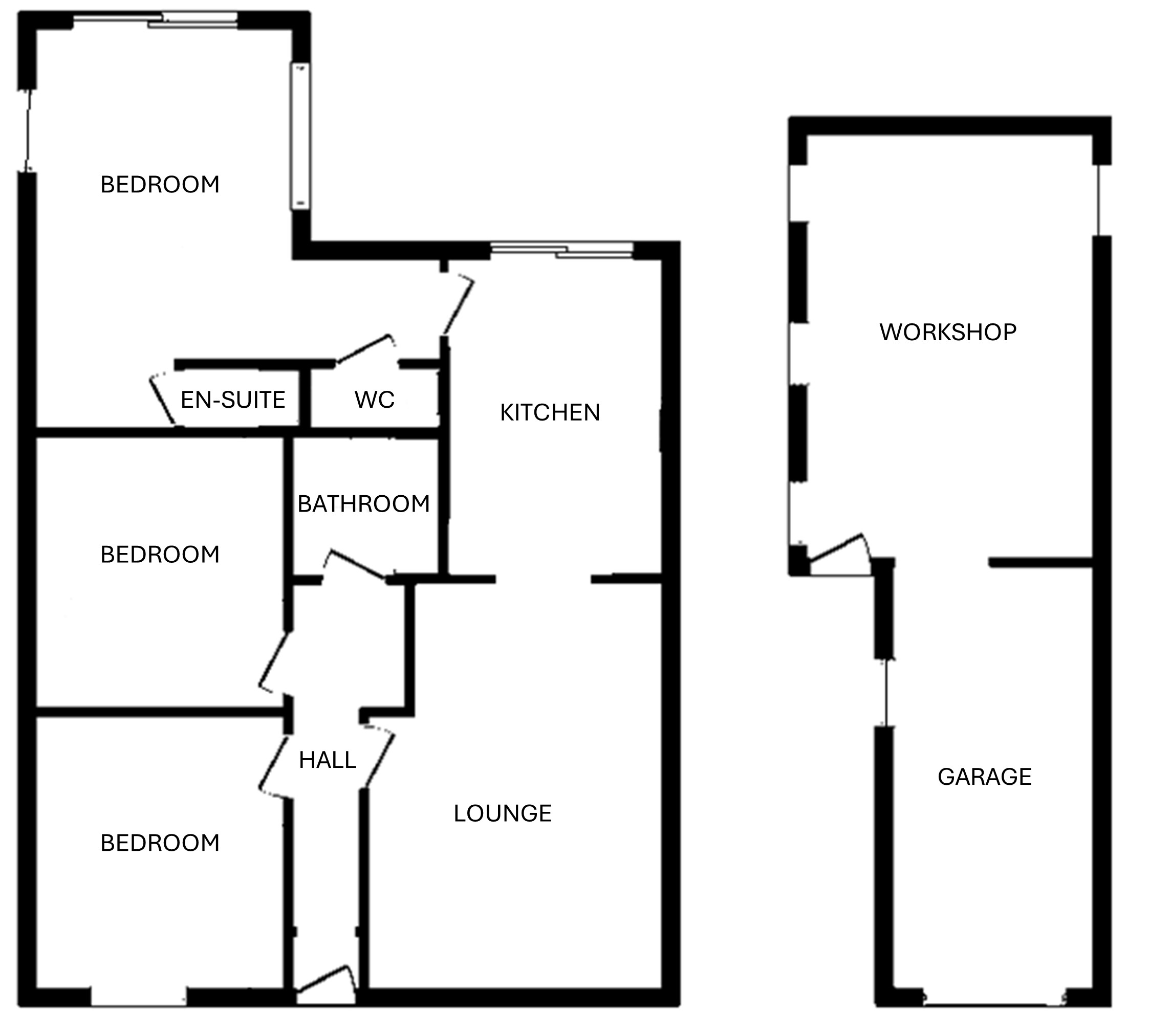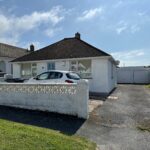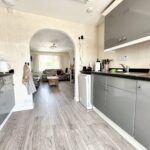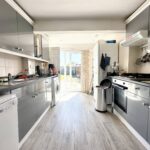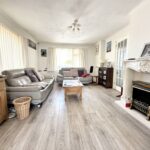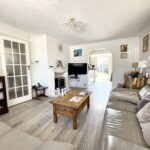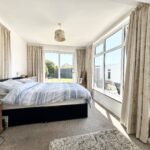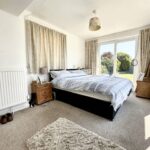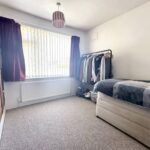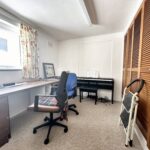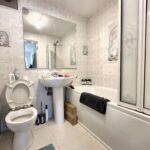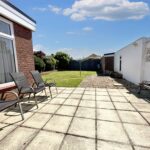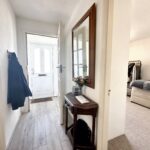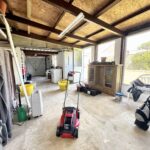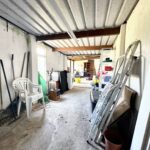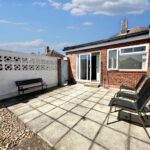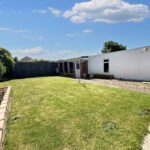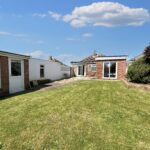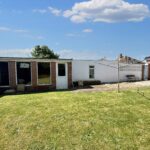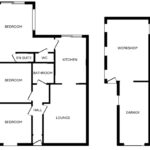Features
Bright and Spacious detached Bungalow
2 Bedrooms plus Bedroom 3/Dining room
West facing Lounge
Kitchen opening onto the garden
Good size level rear garden
EPC: D
Full Description
Nestled within a sought-after location, this charming 3-bedroom detached bungalow offers a perfect blend of comfort and convenience. Boasting a bright and spacious interior, this property provides a welcoming atmosphere from the moment you step inside.
Upon entry, the layout unfolds to reveal two generously sized bedrooms, alongside a flexible third bedroom that can easily be transformed into a dining rrom. The west-facing lounge captures an abundance of natural light and opens into the Kitchen which in turn has doors to the rear garden.
The Kitchen is fitted with a range of base cupboards and drawers with matching wall units and space for appliances.
Stepping outside, a good-sized level rear garden awaits, providing a serene outdoor oasis for enjoyment and recreation. Additionally, a garage and workshop/storage offer practical solutions for storage needs and DIY enthusiasts alike.
Situated in a prime location, this property enjoys close proximity to an array of local amenities, including shops, buses, and the picturesque seafront. Residents will appreciate the ease of accessing nearby conveniences, enhancing the overall quality of living.
ENTRANCE PORCH
HALLWAY 13’8” x 4’ (4.18m x 1.22m)
LOUNGE 16’1” x 11’10” (4.90m x 3.60m)
KITCHEN 11’9” x 9’3” (3.42m x 2.81m)
BEDROOM 3/RECEPTION 2 16’5” x 9’ (5.00m x 2.74m)
SHOWER ROOM
BEDROOM 1 11’ x 10’ (3.35m x 3.05m)
BEDROOM 2 11’ x 10’ (3.35m x 3.05m)
BATHROOM 6’ x 6’ (1.83m x 1.83m)
DOUBLE GARAGE 34’7” x 11’1 narrows to 8’1” (10.56m x 3.37m narrows to 2.46m)
These particulars are prepared diligently and all reasonable steps are taken to ensure their accuracy. Neither the company or a seller will however be under any liability to any purchaser or prospective purchaser in respect of them. The description, Dimensions and all other information is believed to be correct, but their accuracy is no way guaranteed. The services have not been tested. Any floor plans shown are for identification purposes only and are not to scale Directors: Paul Carruthers Stephen Luck

