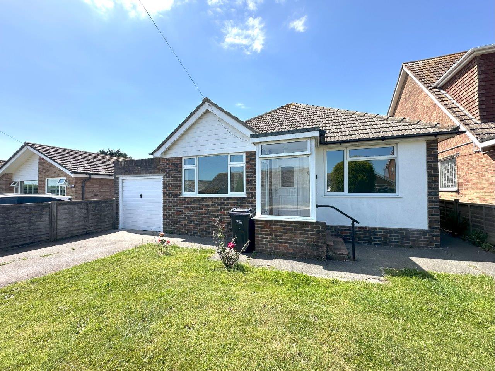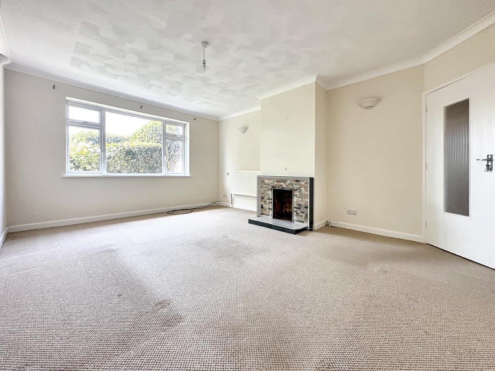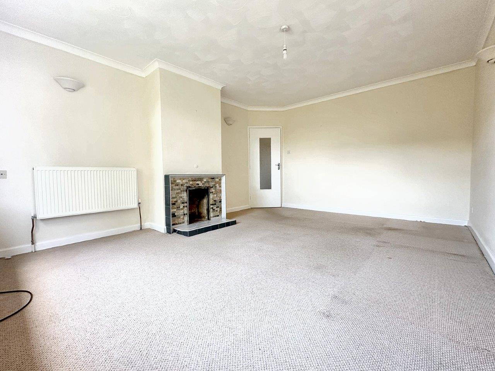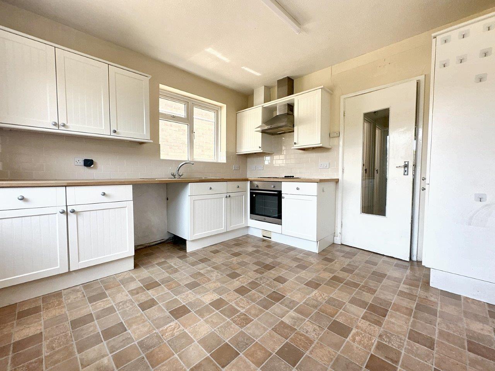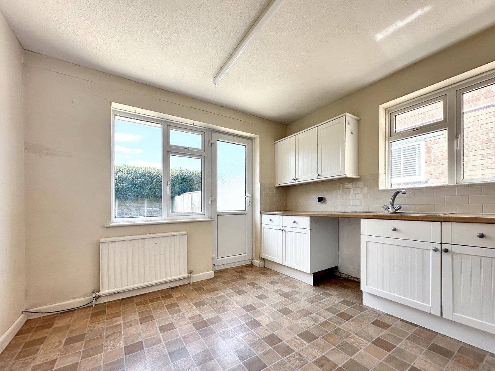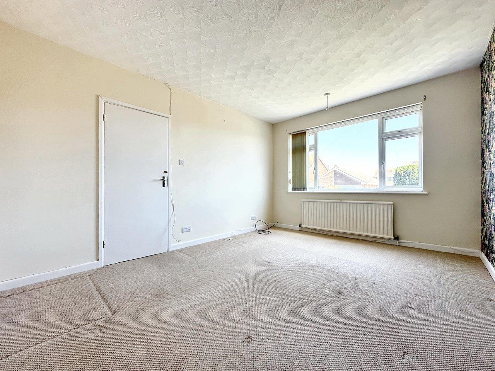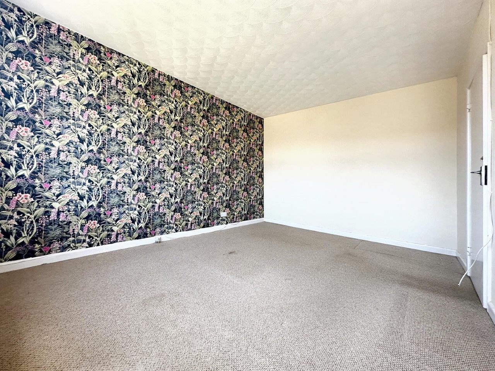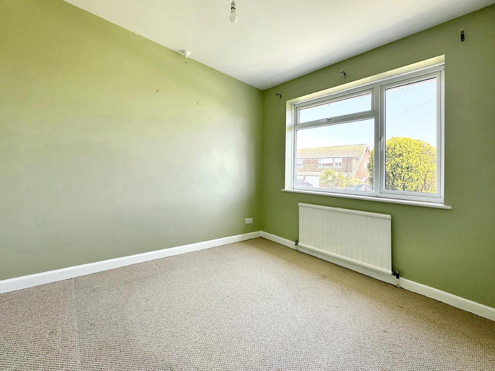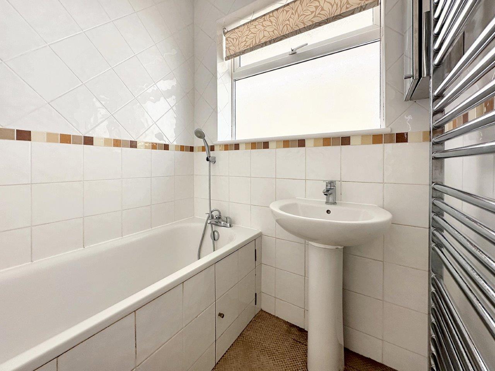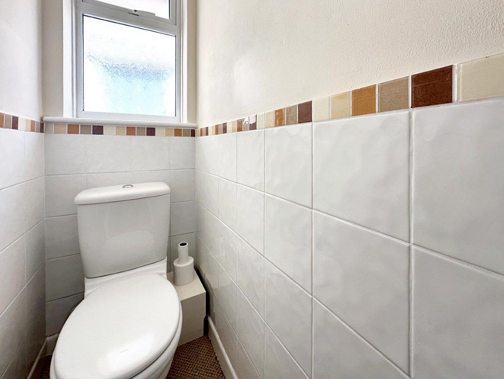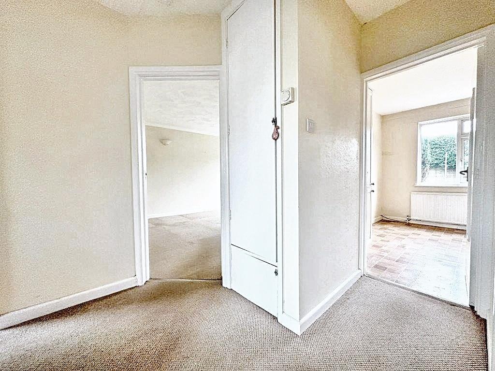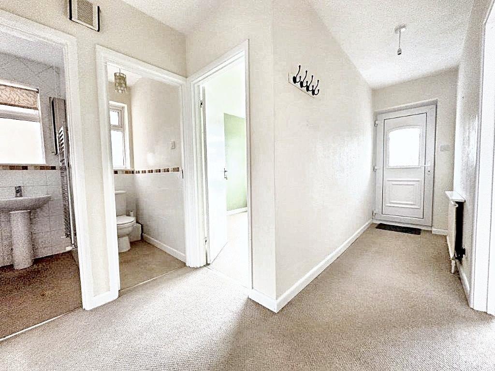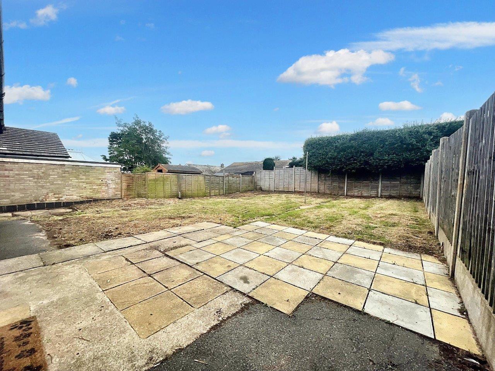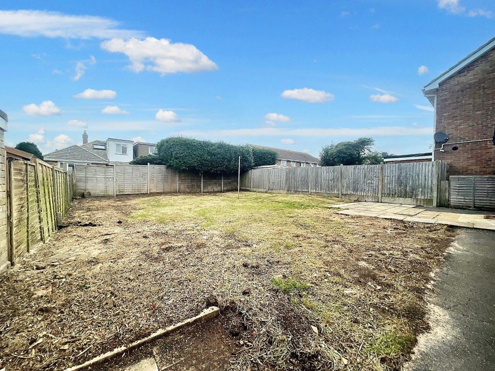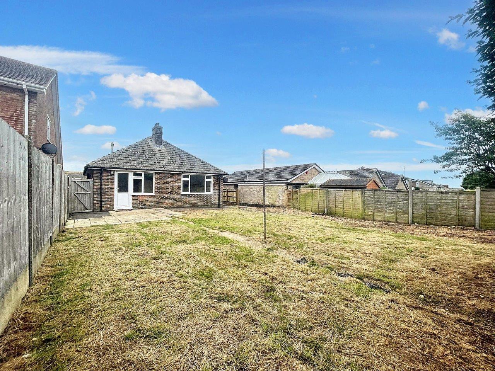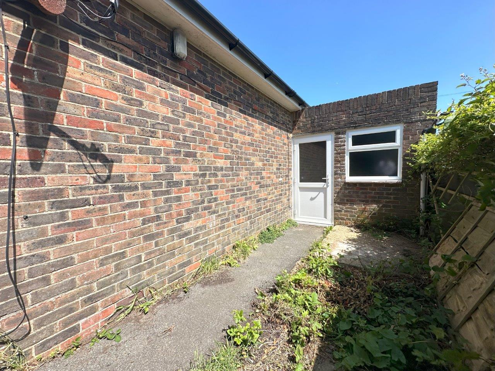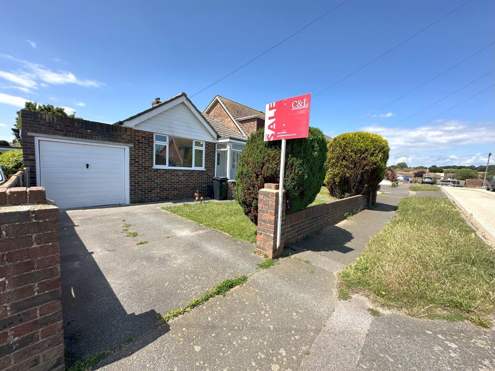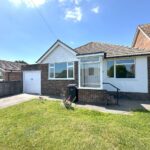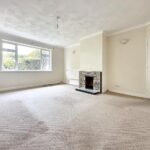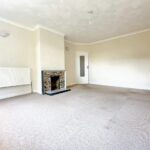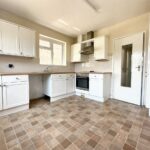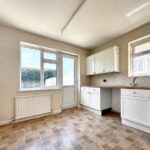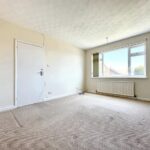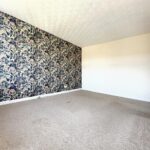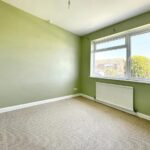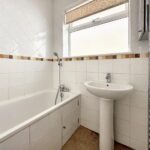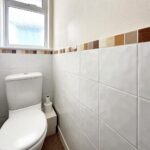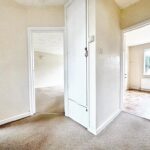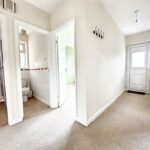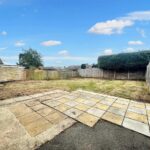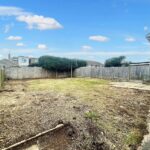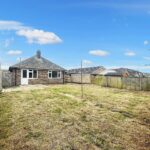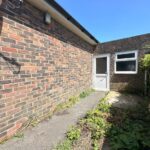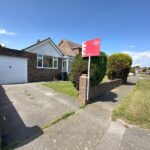Features
2 Bedroom detached bungalow
West facing lounge
Generously sized west facing rear garden
Garage & Driveway
EPC - D
Full Description
Nestled in Hoddern Avenue, this charming 2 bedroom detached bungalow offers a comfortable and convenient living space. Upon entering the property, you are welcomed by an entrance porch leading into the hall. Through to the west facing lounge, ideal for enjoying the afternoon sun. The kitchen/diner offers plenty of space to make some lovely meals, it is also a nice size with a door that opens up to the generously sized rear garden. Both double bedrooms are east facing, ensuring a bright start to your day, while the bathroom features a basin and a separate wc next to it for added convenience. Additional features include a storage cupboard in the hallway, and a garage with an up and over door, as well as a rear door leading to the rear garden, providing ample storage and parking options. With easy access to local amenities such as shops, schools, healthcare facilities, and dining options, as well as excellent transport links to Brighton City Centre and Eastbourne Town Centre, this property offers both comfort and convenience in one desirable package.
The exterior of this property boasts a well-maintained west-facing rear garden, ideal for enjoying outdoor activities and soaking up the sunshine. The front garden creates a welcoming entrance to the property. Residents can take advantage of the parking available, ensuring convenience for both homeowners and guests. Whether you wish to relax on the patio area, or simply enjoy the tranquility of the garden, this property offers versatile outdoor spaces to suit all your needs. Don't miss out on the opportunity to make this delightful bungalow your new home, where comfort, convenience, and relaxation await.
Entrance Porch 4’9” x 4’ (1.45m x 1.22m)
Bedroom 1 14’ x 10’10” (4.27m x 3.30m)
Bedroom 2 9’10” x 8’11” (2.99m x 2.72m)
Separate WC 5’4” x 2’5” (1.63m x 0.74m)
Bathroom 5’4” x 5’3” (1.63m x 1.60m)
Kitchen/Diner 10’10” x 10’8” (3.30m x 3.25m)
Lounge 16’9” x 12’10” (5.11m x 3.91m)
Garage 16’11” x 7’11” (5.16m x 2.41m) (internal measurements)
These particulars are prepared diligently and all reasonable steps are taken to ensure their accuracy. Neither the company or a seller will however be under any liability to any purchaser or prospective purchaser in respect of them. The description, Dimensions and all other information is believed to be correct, but their accuracy is no way guaranteed. The services have not been tested. Any floor plans shown are for identification purposes only and are not to scale Directors: Paul Carruthers Stephen Luck

