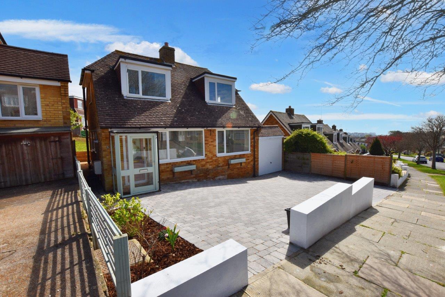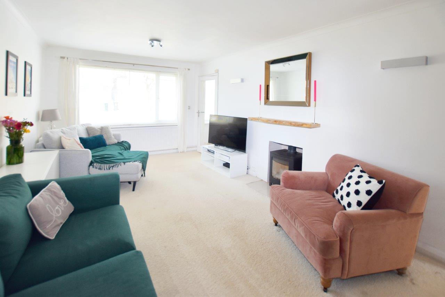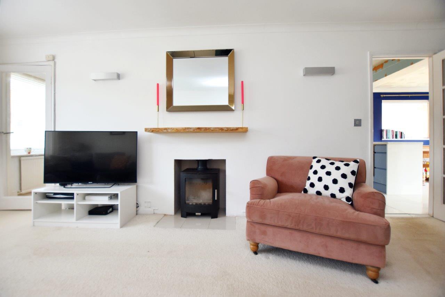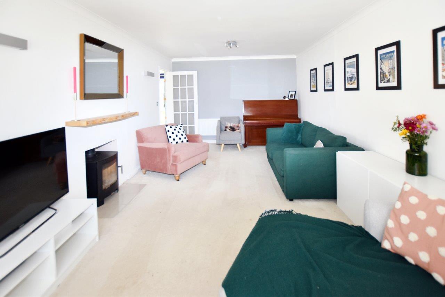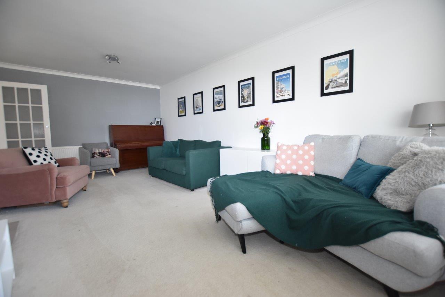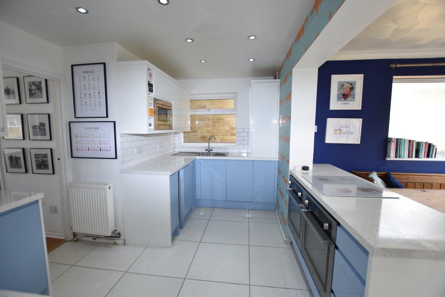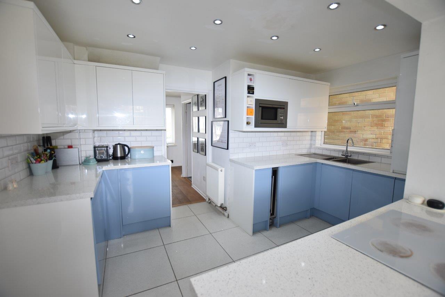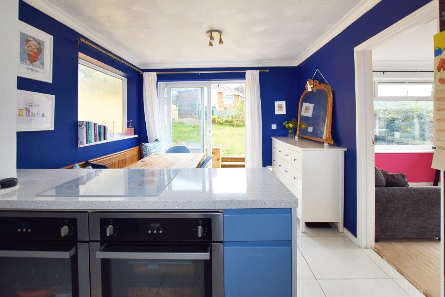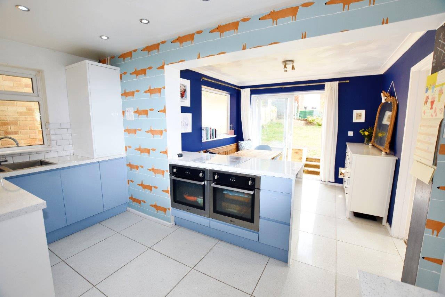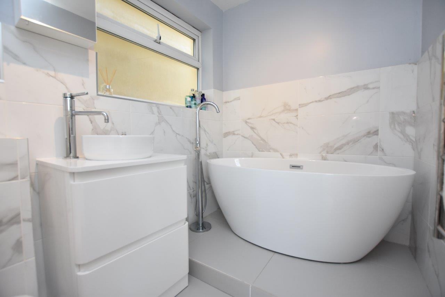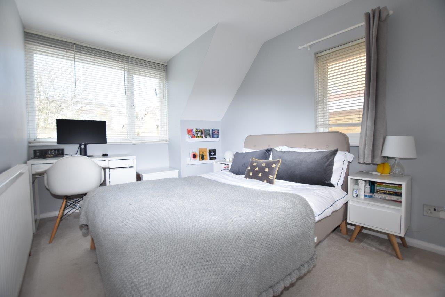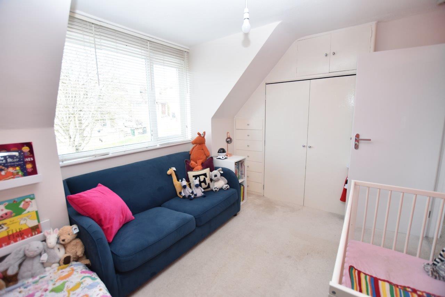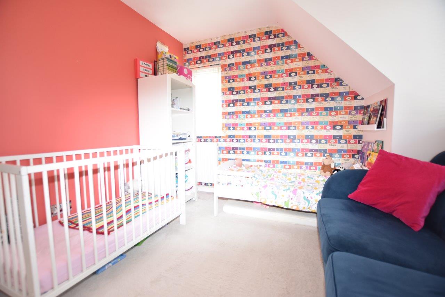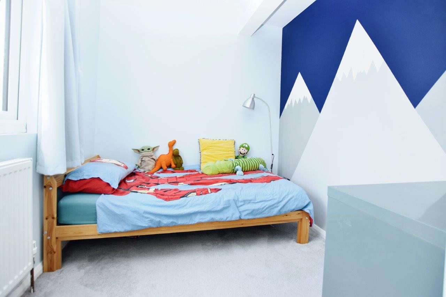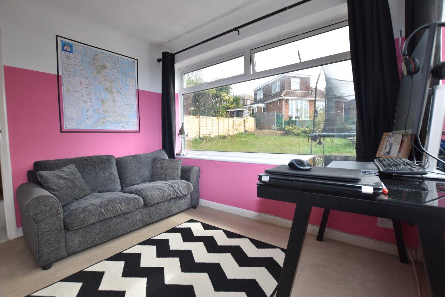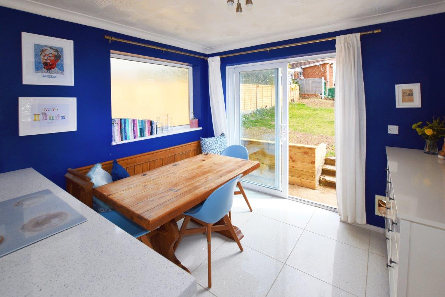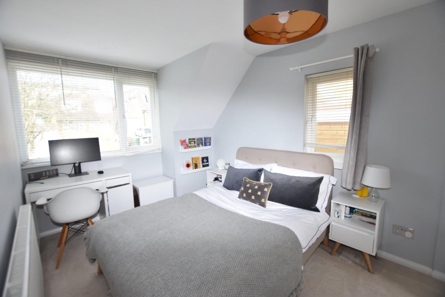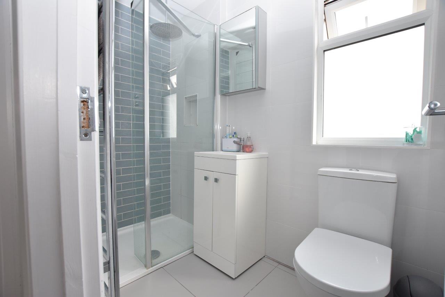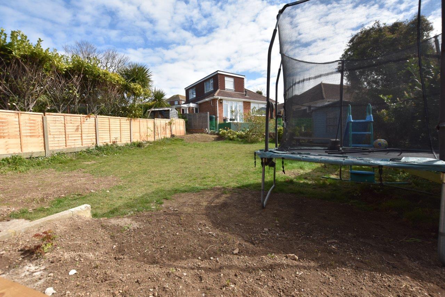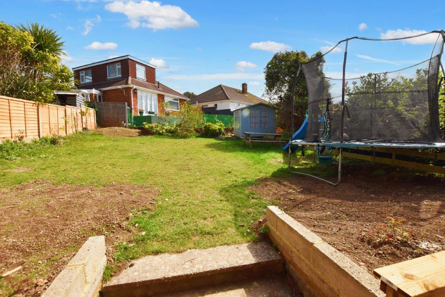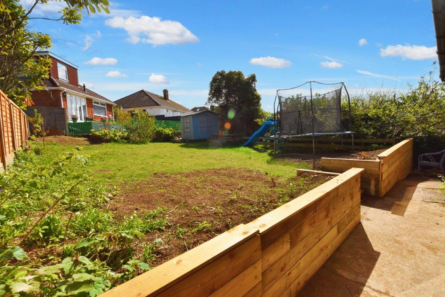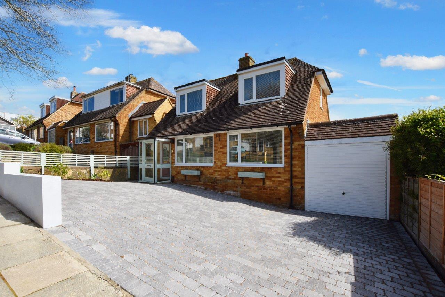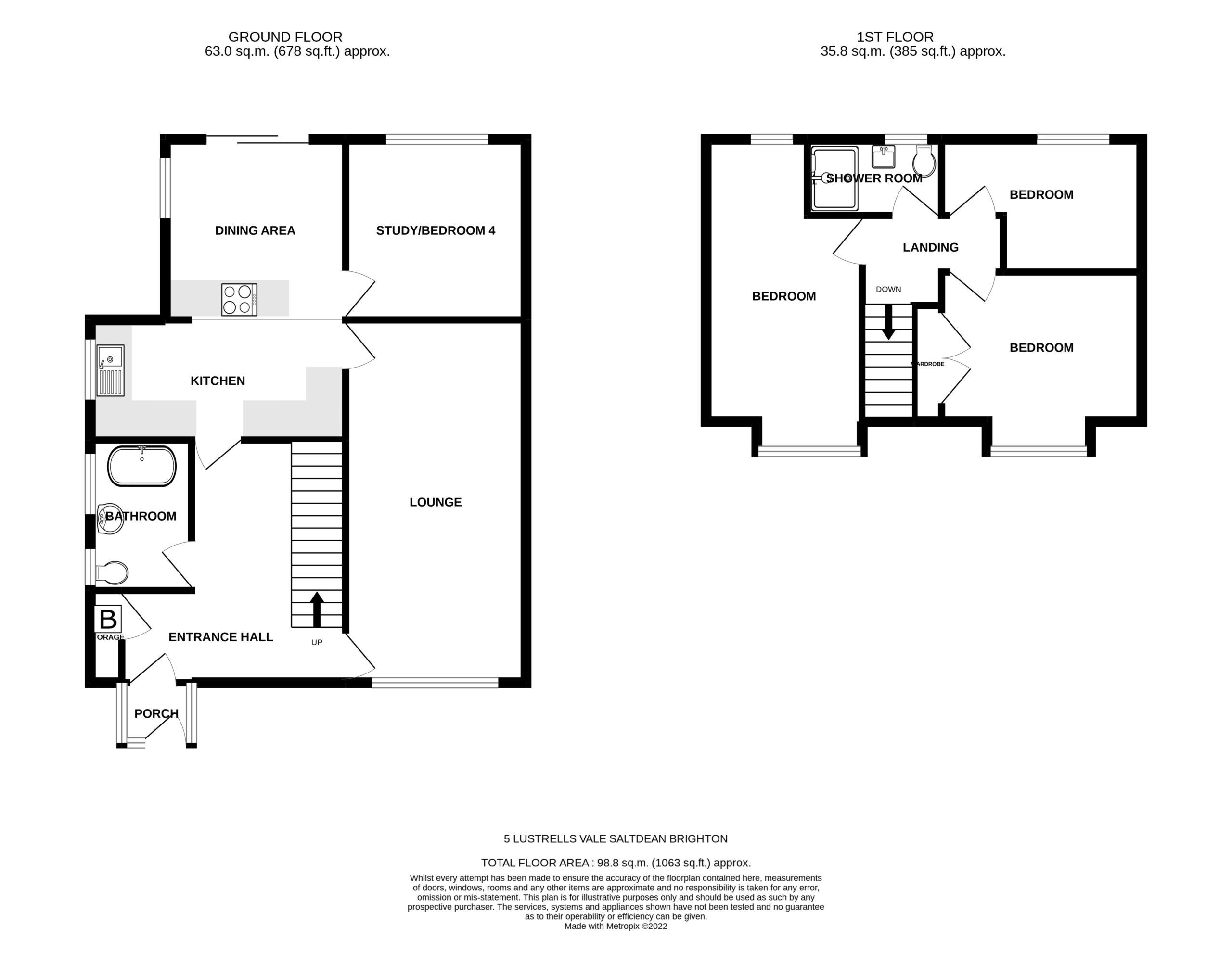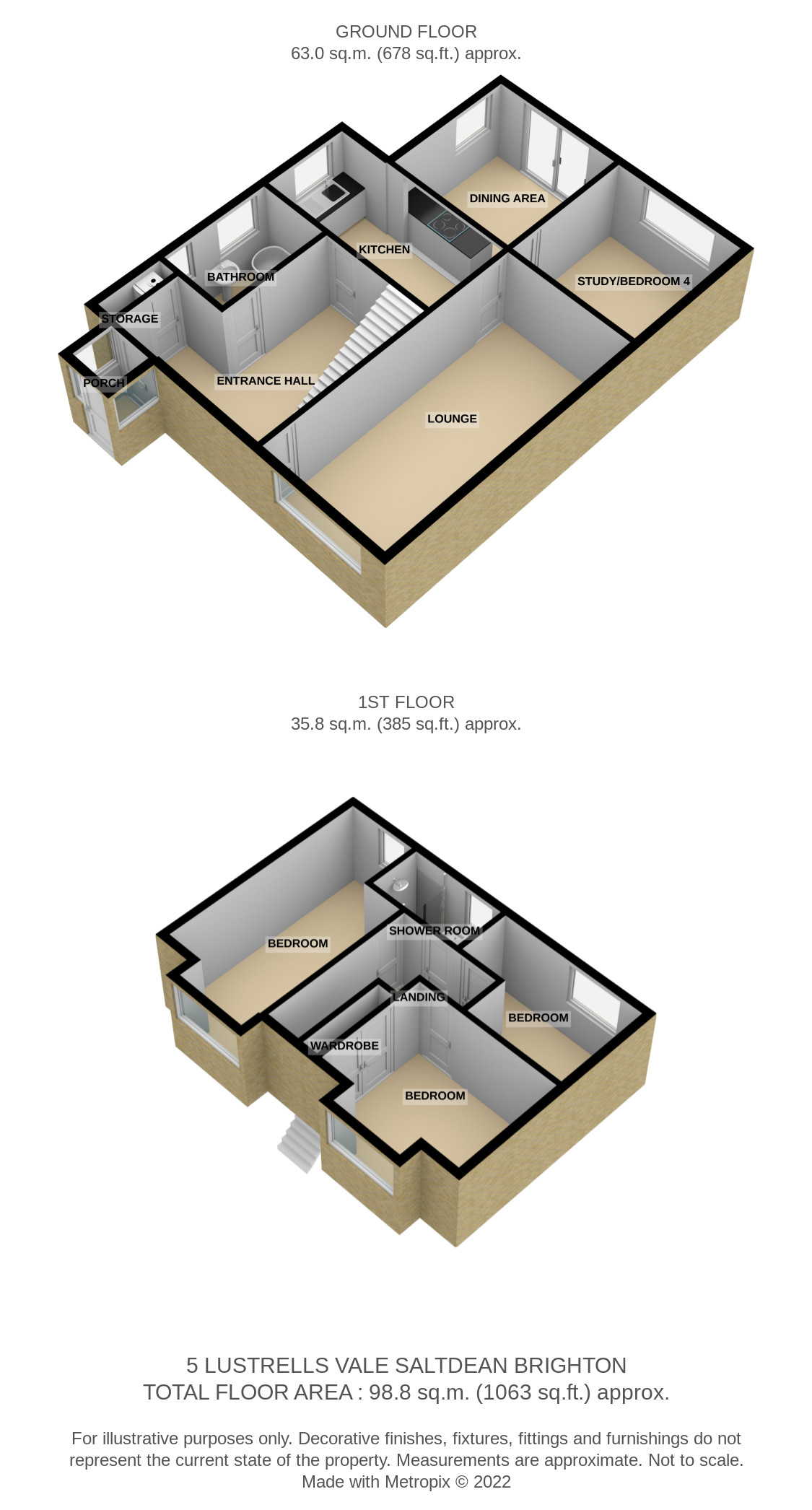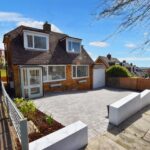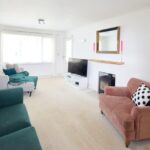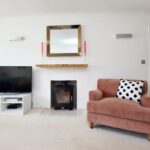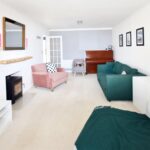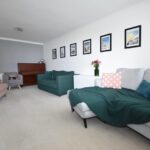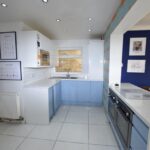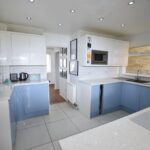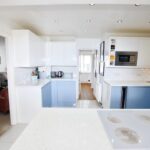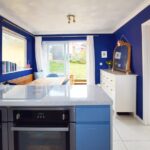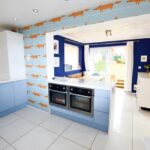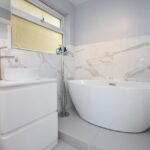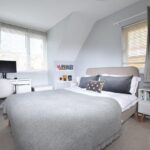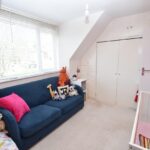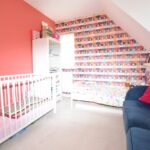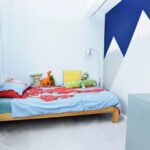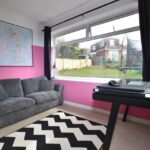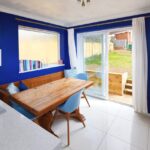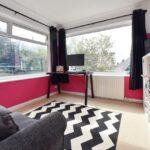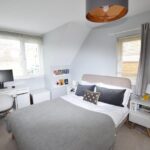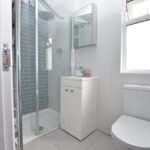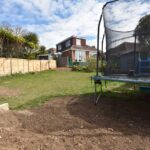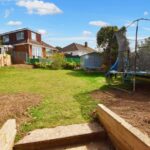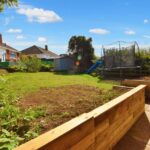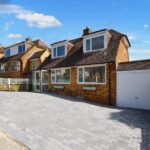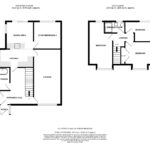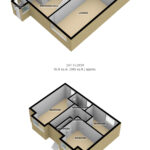Features
A fabulous family home
Modernised and extended
3 bedrooms
Office/bedroom 4
Near local shops and Saltdean primary school
Short walk to the beach
Bus services to Brighton City Centre
Lots of off road parking
Double length garage
EPC - C
Full Description
If you are looking for a fabulous family home in Saltdean, this one will suit all your needs. The current owners have modernised and extended the house to create a lovely living space for a growing family, including rewiring, replacing the boiler, and adding an extra bedroom and bathroom upstairs. A remodelled kitchen-diner has plenty of storage and appliances, including two built in ovens, microwave, dishwasher and washing machine, and is a central space to enjoy entertaining family and friends. At the back of the house is the 4th bedroom, currently used as a playroom/office. The good-sized lounge features a log burning fire to enjoy on cold winter nights. Also on the ground floor is a family bathroom, with free-standing bath to relax in. Upstairs you will find 3 further bedrooms with ample storage, and a separate shower room. Outside to the front is a new block paved driveway where you can easily park 3 cars, and the garage which is fitted with lights and electric sockets. To the rear is a good size garden which is mainly laid to lawn, and just as importantly is flat. The local shops are just down the road, as is Saltdean Primary School. The Oval Park and beach are a short walk away. If you would like to go further, then hop on the local bus which stops right by the house.
ENTRANCE PORCH
ENTRANCE HALL
LOUNGE/DINING ROOM 19’10” x 11’ (6.04m x 3.335m)
KITCHEN/BREAKFAST ROOM 13’1” x 8’8” (4.00m x 2.64m)
OFFICE/BEDROOM 4 10’ x 9’7” (3.05m x 2.91m)
BATHROOM
FIRST FLOOR LANDING
BEDROOM 1 12’9” x 8’6” (3.89m x 2.59m)
SHOWER ROOM/WC 5’ x 4’6” (1.52m x 1.37m)
BEDROOM 2 10’8” x 9’3” (3.25m x 2.81m)
BEDROOM 3 7’6” x 7’2” narrowing to 4’1” x 3’5” (2.88m x 2.18m narrowing to 1.24m x 1.05m)
OUTSIDE
FRONT GARDEN
DOUBLE GARAGE 21’ x 7’10” internal measurements (6.40m x 2.38m)
These particulars are prepared diligently and all reasonable steps are taken to ensure their accuracy. Neither the company or a seller will however be under any liability to any purchaser or prospective purchaser in respect of them. The description, Dimensions and all other information is believed to be correct, but their accuracy is no way guaranteed. The services have not been tested. Any floor plans shown are for identification purposes only and are not to scale Directors: Paul Carruthers Stephen Luck
REAR GARDEN

