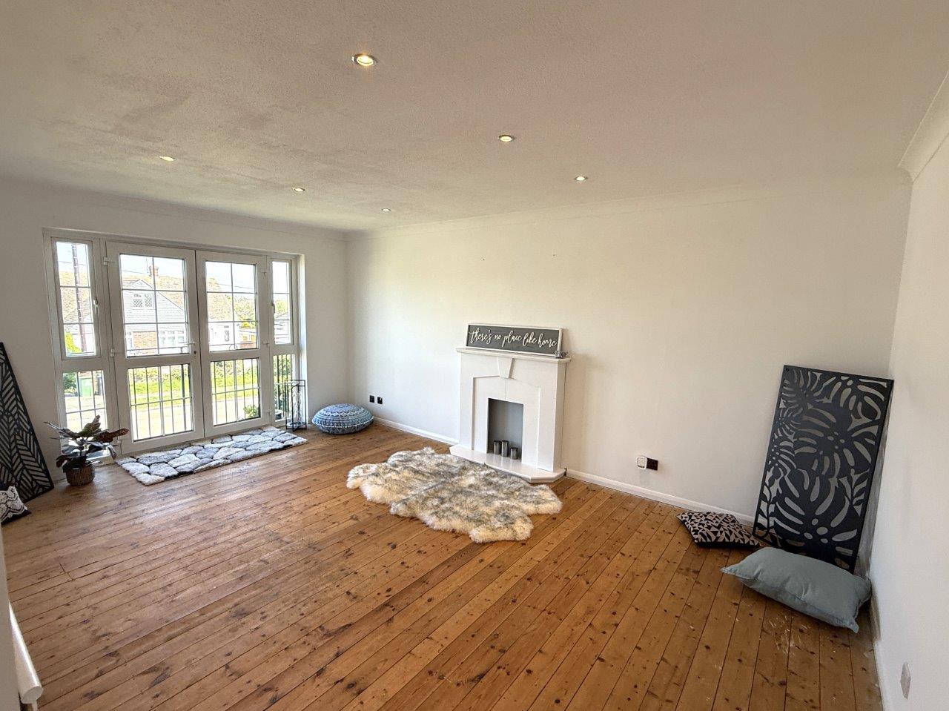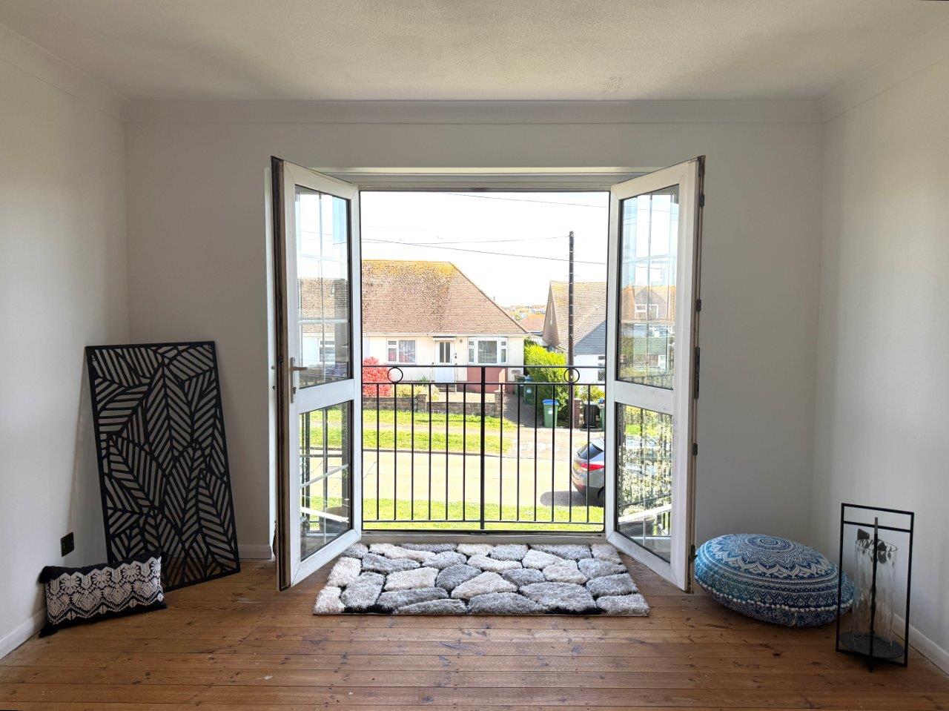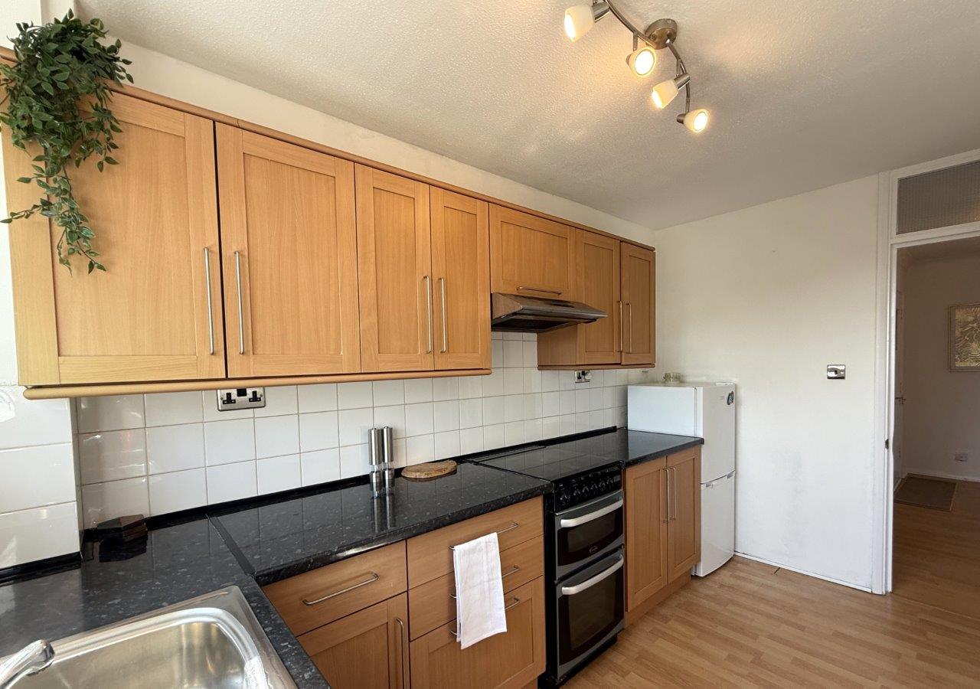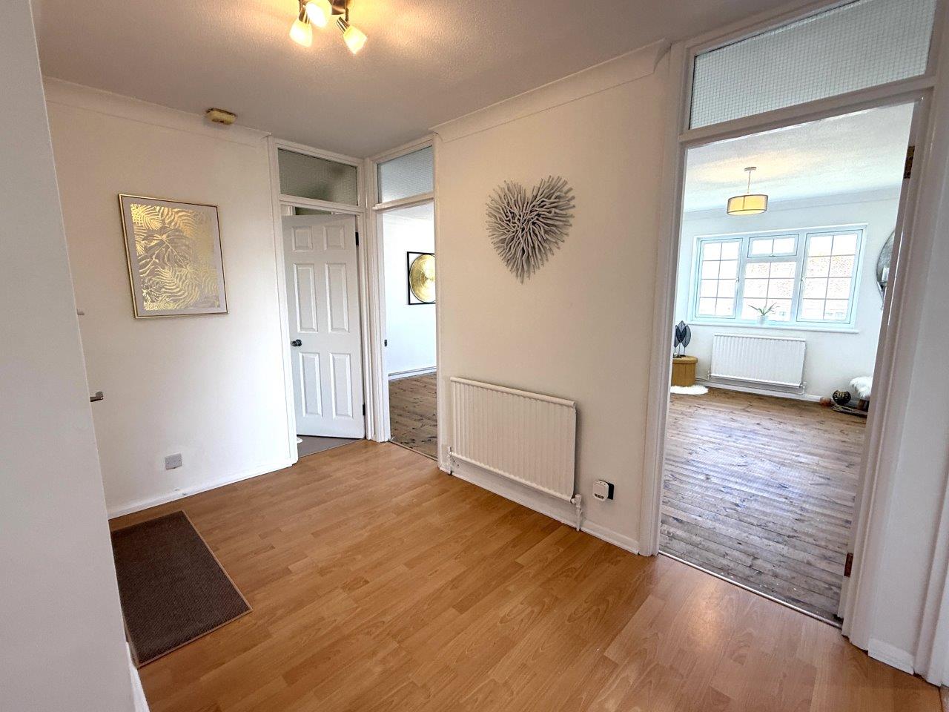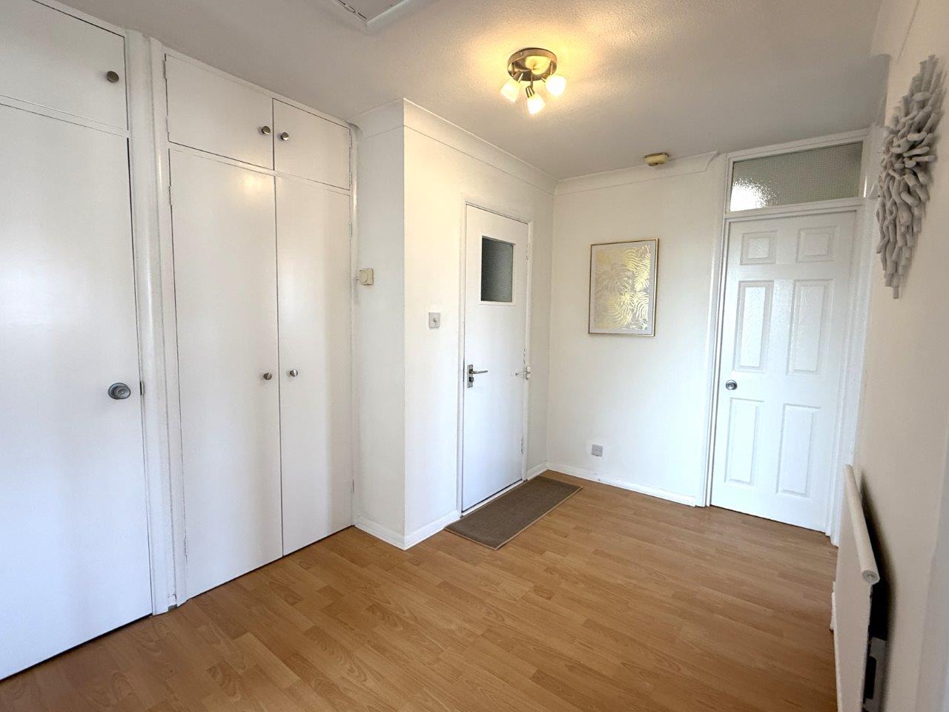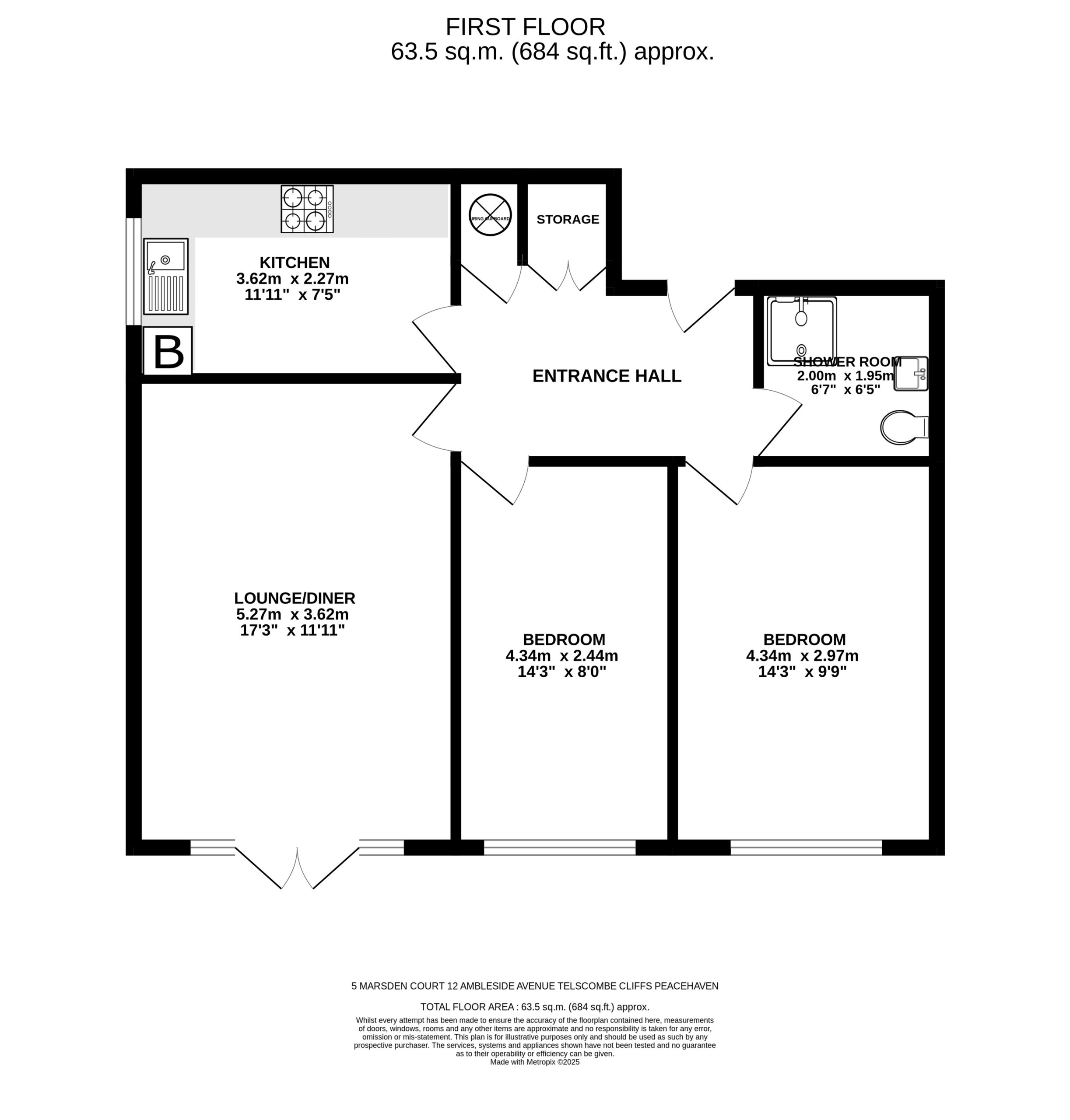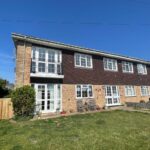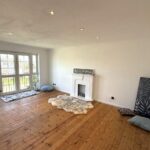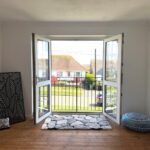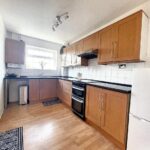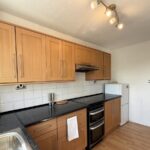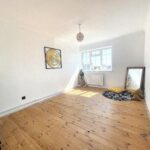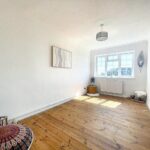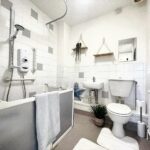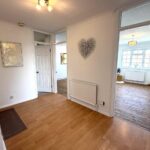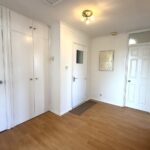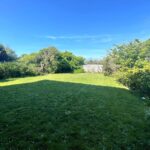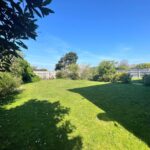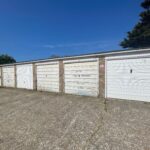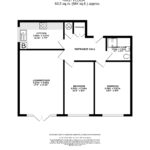Features
Spacious First Floor Flat with 2 double bedrooms
Bright and airy lounge/dining room with a Juliette Balcony
South facing kitchen
EPC - C
Full Description
Located in a prime position, this delightful recently redecorated first-floor flat offers a perfect combination of convenience and comfort. Situated within easy reach of local shops, the picturesque cliff top promenade, and excellent bus services providing swift links to Brighton City Centre and Eastbourne Town Centre, this property truly embodies the essence of convenient living.
Upon entering this inviting residence, one is welcomed by a spacious entrance hall, complete with a large storage cupboard and airing cupboard, providing ample space for storage and organisation. The property boasts two generously sized double bedrooms, offering flexibility and comfort for occupants.
The highlight of this charming flat is the large, bright, and airy lounge/dining room, ideal for relaxing evenings and entertaining guests. The French doors open to the newly refurbished Juliette Balcony that overlooks the well maintained communal gardens and pleasant views across the picturesque seaside town. The south-facing kitchen floods the space with natural light.
There are bare floorboards in the lounge/dining and bedrooms giving the lucky new owners flexibility in the bespoke design of their new home. You may like them to remain uncovered and adorned with varnish and ornate rugs, or choose to lay your own carpets or bespoke floor coverings throughout. Making this property the perfect blank canvas for those seeking convenience; flexibility and creativity in the design of their new home.
The property benefits from a share of freehold, gas central heating, double glazing, large communal gardens and a garage, providing secure parking for vehicles and additional storage space. No onward chain.
Overall, this first-floor flat presents a wonderful opportunity for those seeking a well-connected and comfortable living space with the added benefit of generous communal gardens and the convenience of nearby amenities. Don't miss the chance to make this property your new home sweet home!
ENTRANCE HALL 11’3” x 7’9” max (3.42m x 2.36m)
LOUNGE/DINER 17’4” x 11’10” (5.28m x 3.60m)
KITCHEN 11’10” x 7’1” (3.60m x 2.15m)
BEDROOM 1 14’3” x 9’8” (4.34m x 2.94m)
BEDROOM 2 14’3” x 8’ (4.34m x 2.43m)
SHOWER ROOM/WC 6’4” x 6’4” (1.93m x 1.93m)
GARAGE
These particulars are prepared diligently and all reasonable steps are taken to ensure their accuracy. Neither the company or a seller will however be under any liability to any purchaser or prospective purchaser in respect of them. The description, Dimensions and all other information is believed to be correct, but their accuracy is no way guaranteed. The services have not been tested. Any floor plans shown are for identification purposes only and are not to scale Directors: Paul Carruthers Stephen Luck


