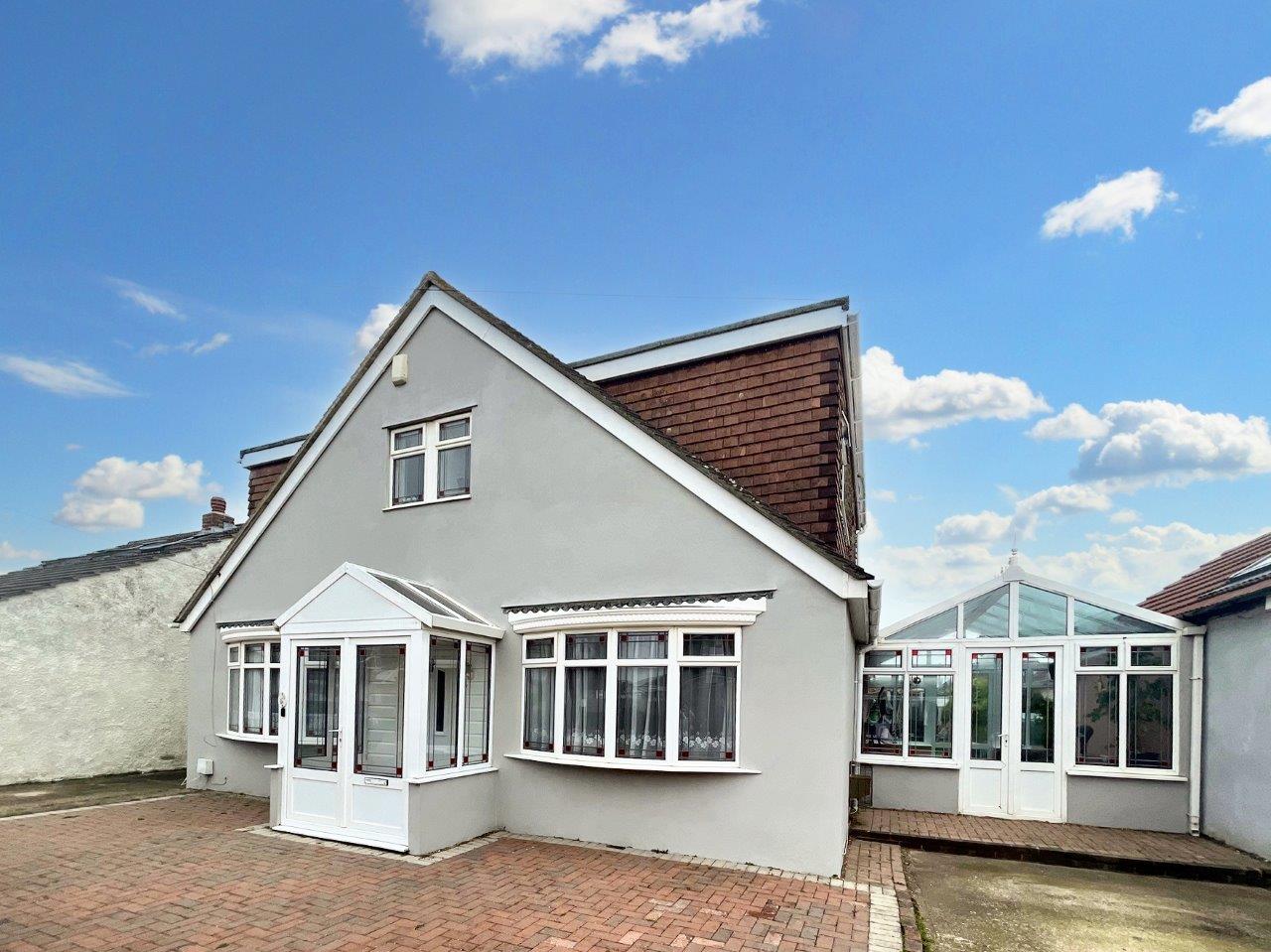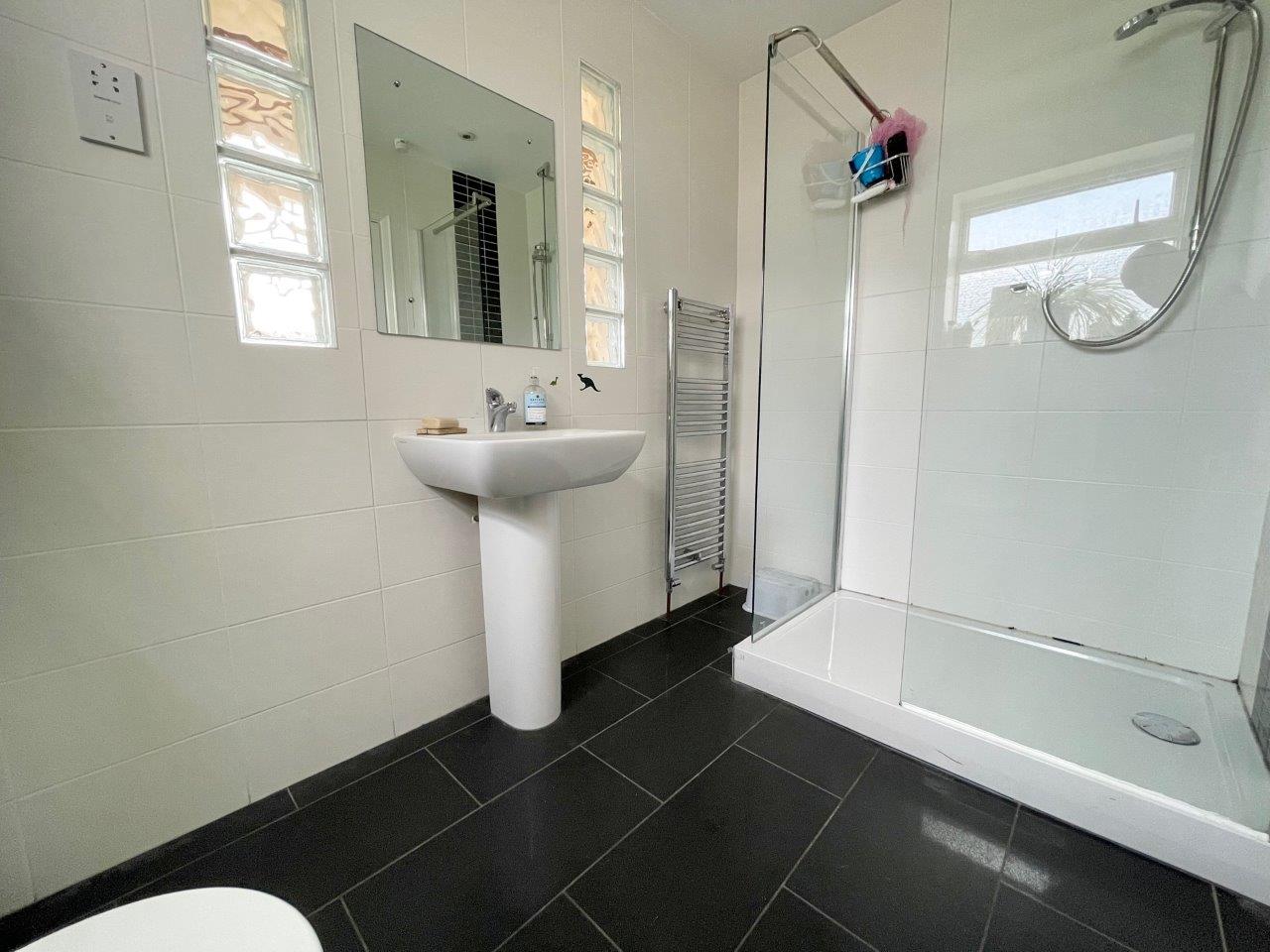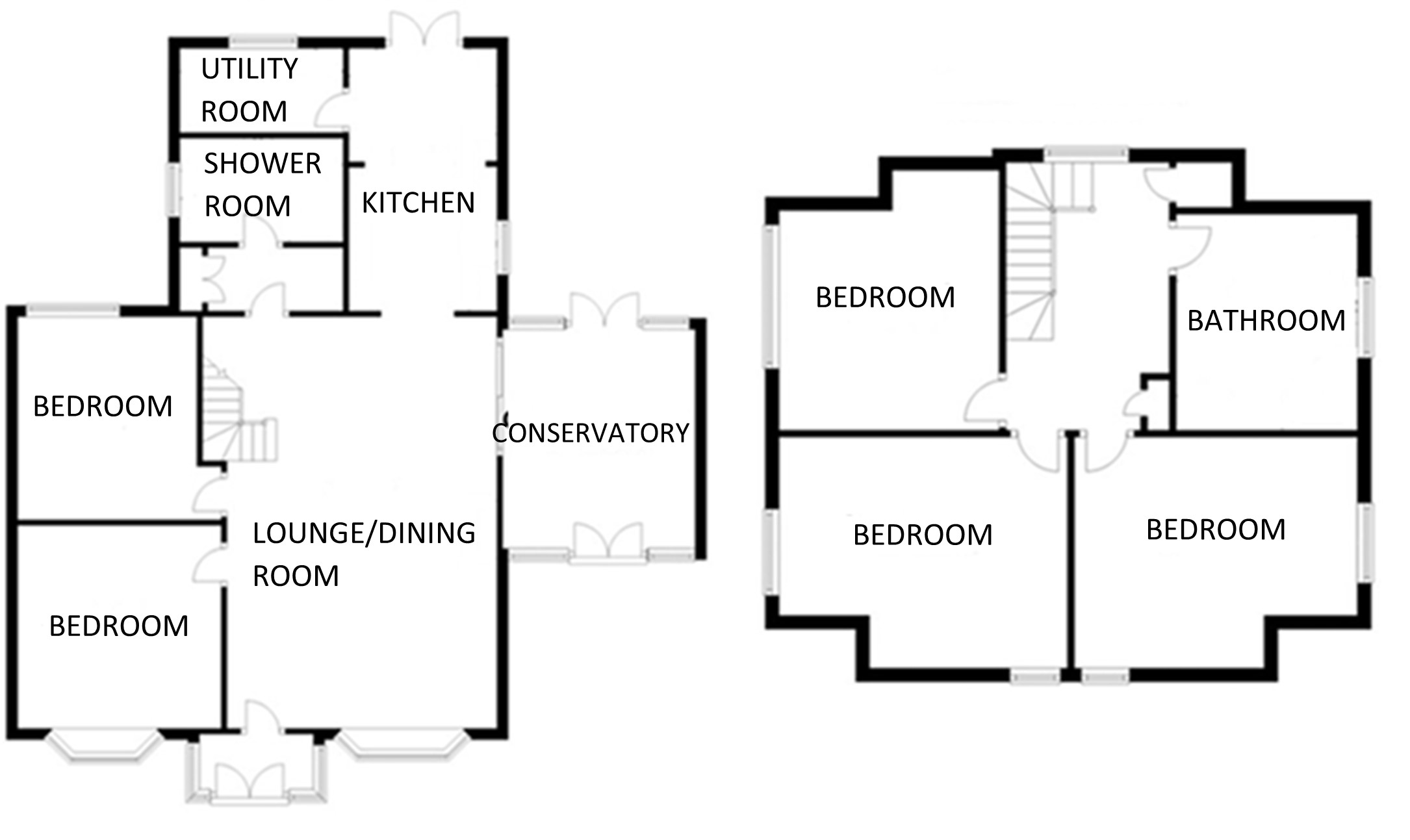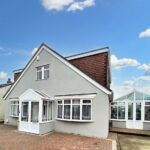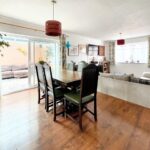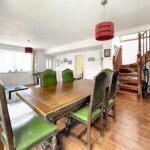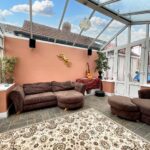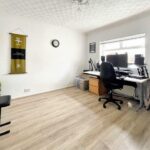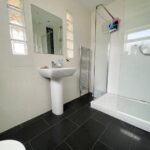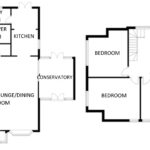Features
Bright, Airy and Spacious
Built on a Good Size Plot
West Facing Lounge/Dining Room
Conservatory with Doors to the Front & Rear Gardens
Five Double Bedrooms
Large Rear Garden
EPC - D
Full Description
This bright, airy and spacious 5 double bedroom detached chalet bungalow is built on an extensive size plot and offers a great amount of versatile living accommodation.
Situated in a no through road close to the Cliff Top Promenade, Piddinghoe Park, local shops and bus services to Brighton City Centre, Eastbourne Town Centre and Newhaven Town Centre with its easy access to Newhaven Train Station and Newhaven Harbour.
The property comprises of a large split level west facing lounge/dining room which leads to the spacious dual aspect kitchen, good size conservatory that extends the vast amount of living space and provides further access to the front and rear gardens. The utility room is a useful addition with ample space for extra storage and three appliances and all five bedrooms are large double rooms. The family bathroom is complete with a new installed stylish modern suite that comprises of a free standing bath, walk in 'rainforest' shower cubical and vanity unit with wash basin. Furthermore, the the downstairs shower room is fitted with a modern white suite with walk in shower cubical, wash basin and wc.
Benefits include gas central heating, double glazing, new electrical consumer unit fitted October 2021, new combi-boiler installed October 2022, rangemaster dual oven and hob cooker, commercial grade water filter, off road parking for two vehicles and a large rear garden which holds the sun all day and late into the evening, including a fully powered large summer house, garden electrical point, 6mX1.2m outdoor shed and a garden bar.
The accommodation with approximate room measurements comprises:
ENTRANCE PORCH 5'11" x 3'4" (1.80m x 1.01m)
WEST FACING LOUNGE/DINING ROOM 24'3" x 15'10" (7.39m x 4.82m)
KITCHEN 15'6" x 8'9" (4.72m x 2.66m)
UTILITY ROOM 9'2" x 5' (2.79m x 1.52m)
CONSERVATORY 12'10" x 11'4" (3.91m x 3.45m)
WEST FACING BEDROOM 4 12' x 11'11" (3.65m x 3.63m)
BEDROOM 5 11'11" x 11'11" (3.63m x 3.63m)
INNER ENTRANCE HALL
SHOWER ROOM/WC 9' x 5'7" (2.74m x 1.70m)
FIRST FLOOR LANDING
SOUTH FACING BEDROOM 1 14'1" x 11'7" (4.29m x 3.53m)
BEDROOM 2 13'10" x 11'8" (4.21m x 3.55m)
BEDROOM 3 12'5" max x 10'9" (3.78m x 3.27m)
BATH/SHOWER ROOM/WC 10'3" x 8'8" (3.12m x 2.64m)
OUTSIDE
FRONT AND REAR GARDENS
These particulars are prepared diligently and all reasonable steps are taken to ensure their accuracy. Neither the company or a seller will however be under any liability to any purchaser or prospective purchaser in respect of them. The description, Dimensions and all other information is believed to be correct, but their accuracy is no way guaranteed. The services have not been tested. Any floor plans shown are for identification purposes only and are not to scale Directors: Paul Carruthers Stephen Luck

