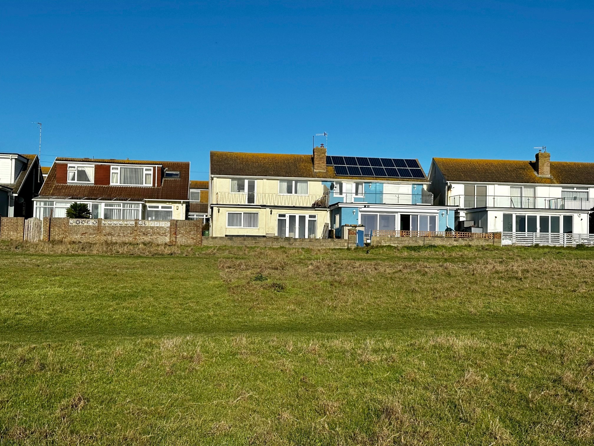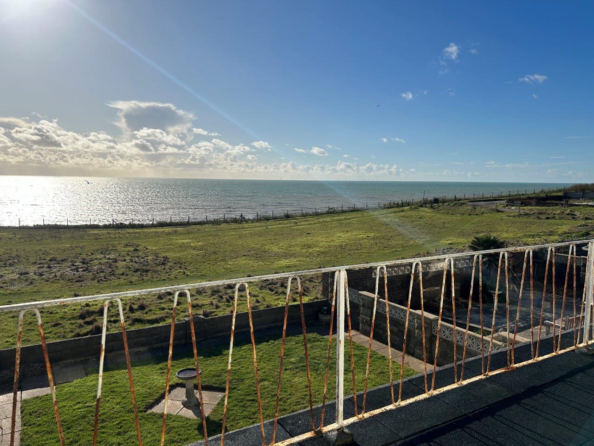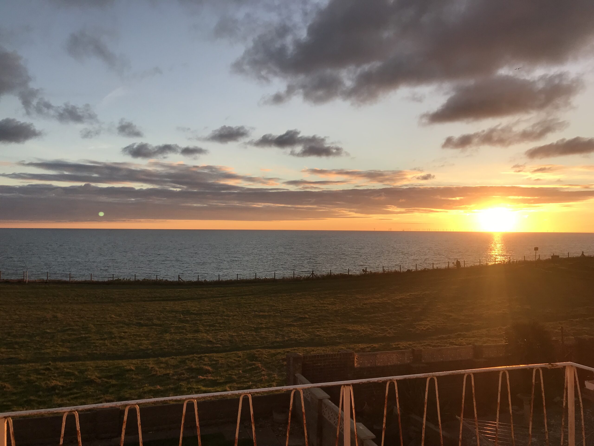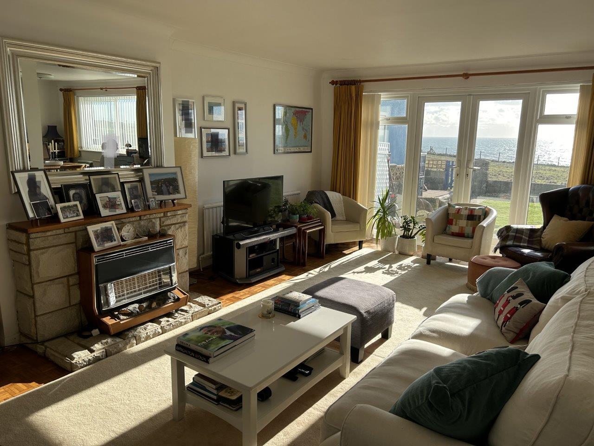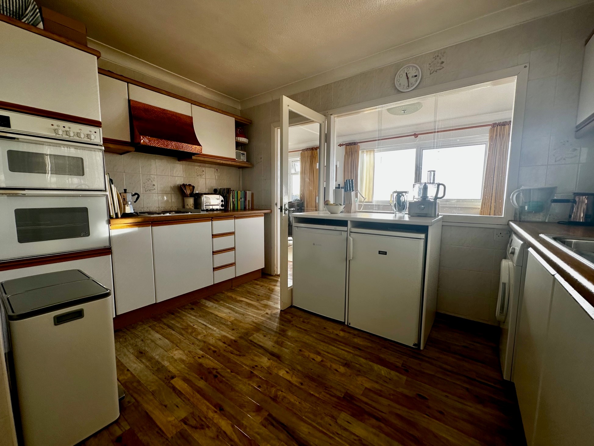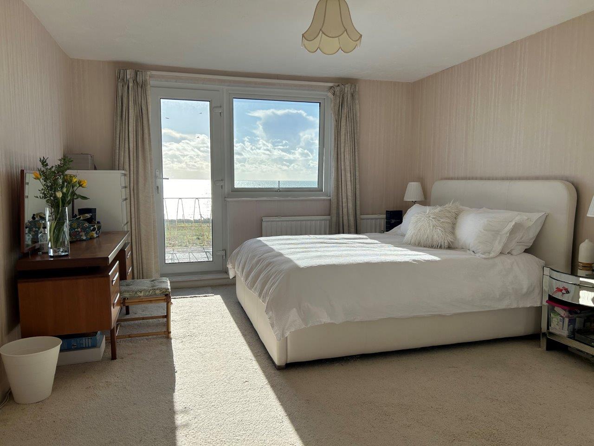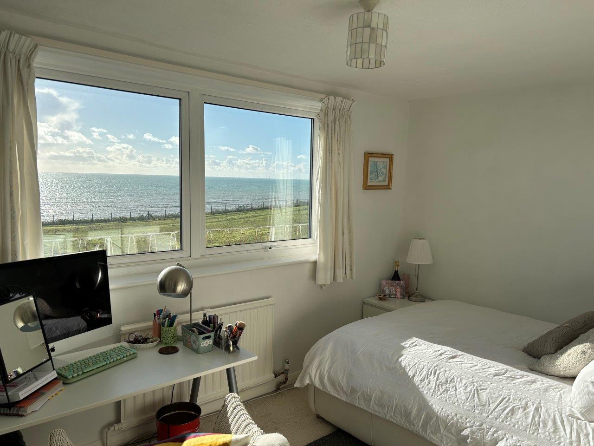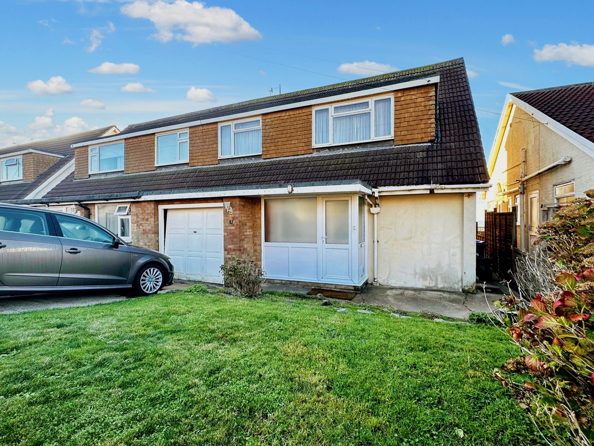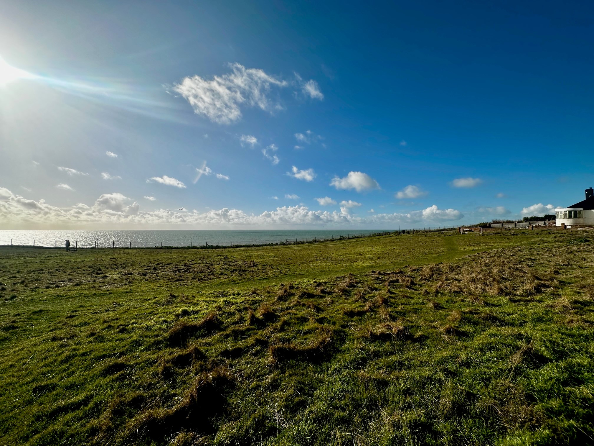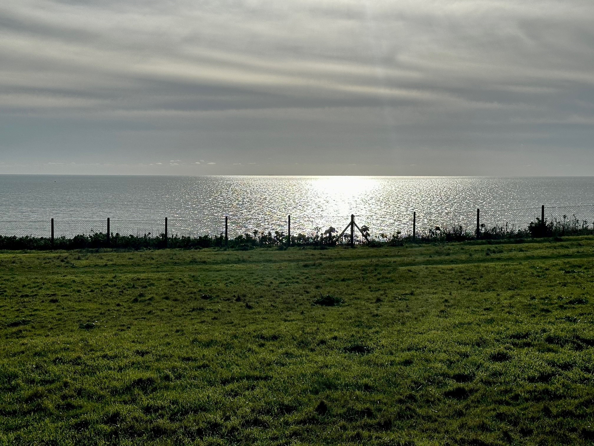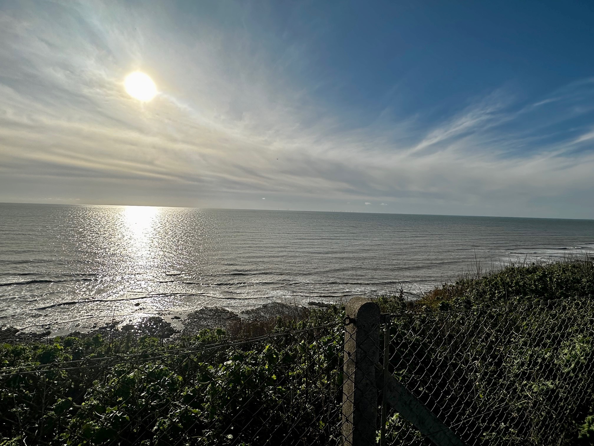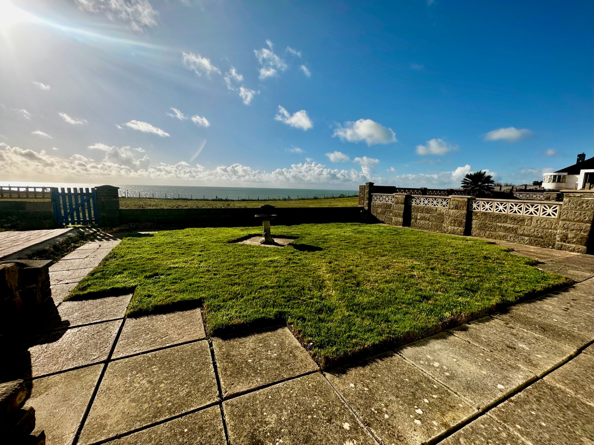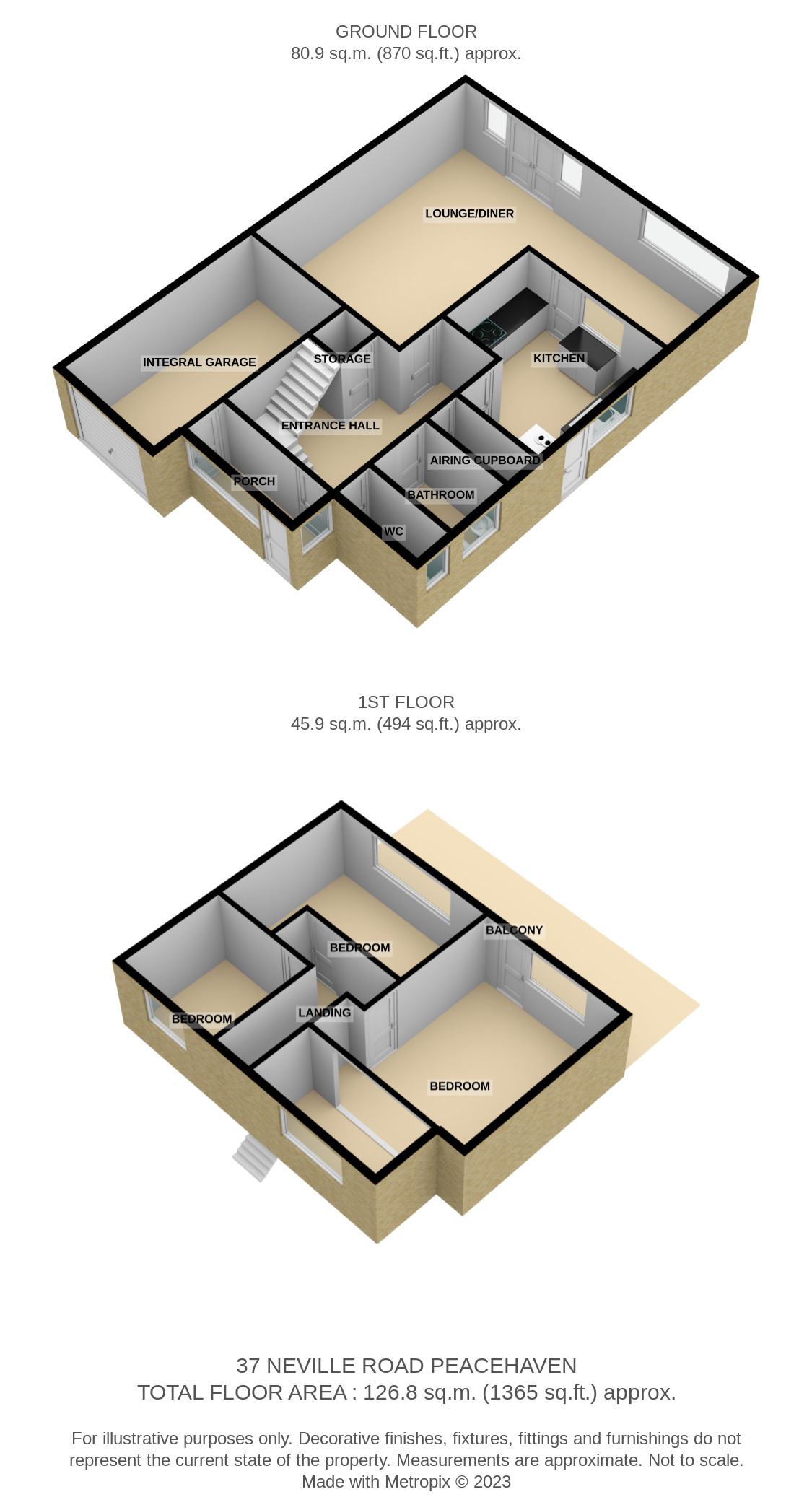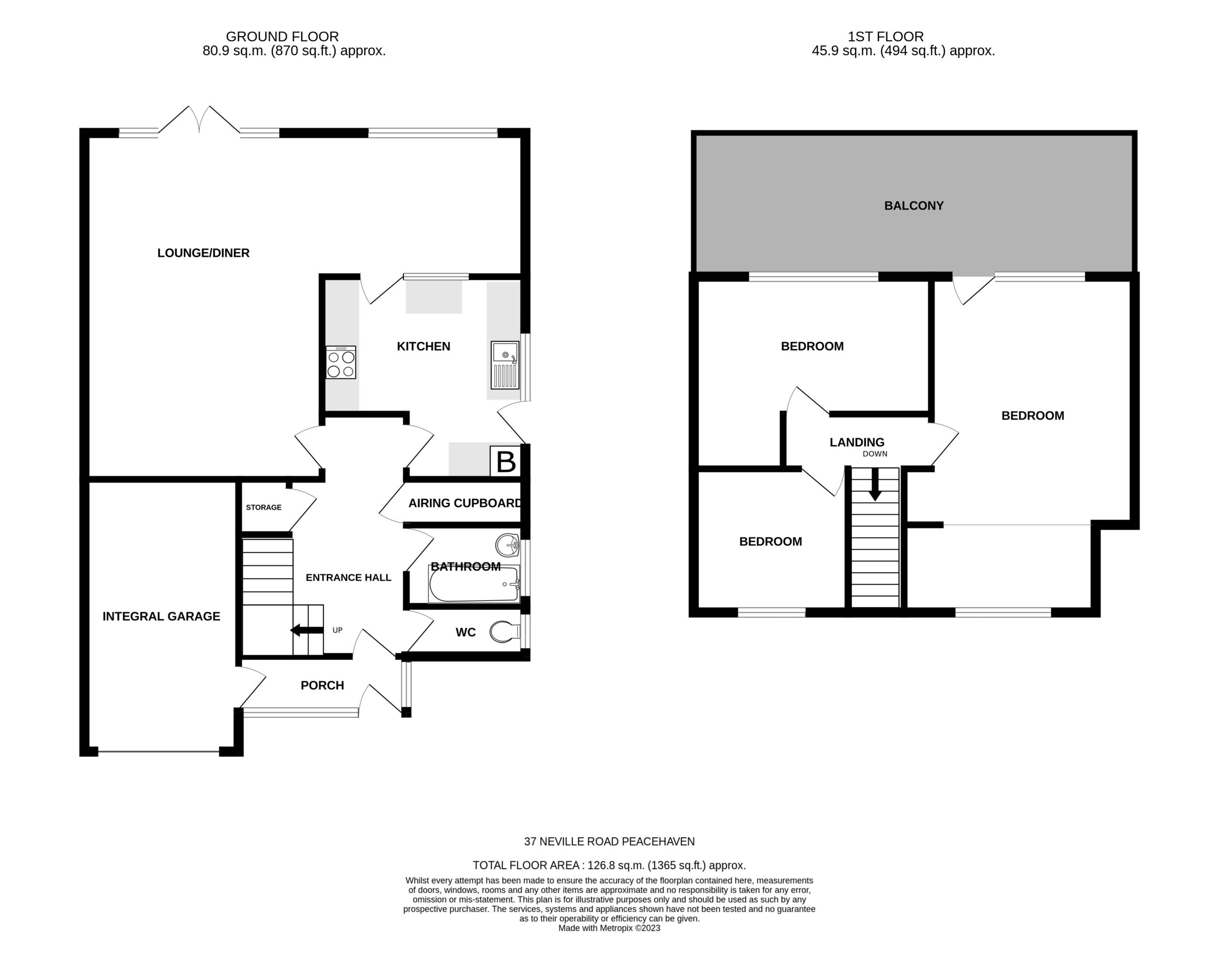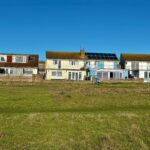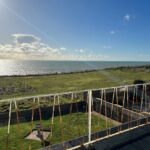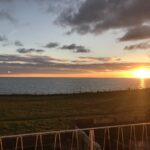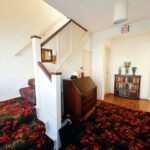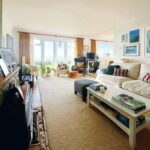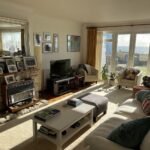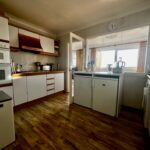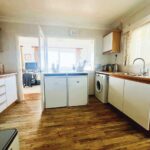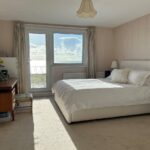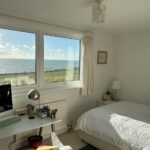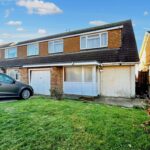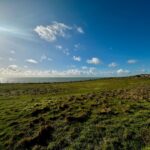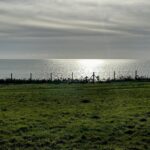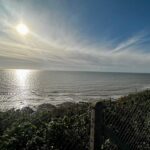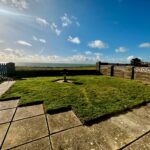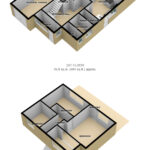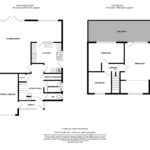Features
On the seafront with stunning views
Access to the beach nearby
South facing 1st floor balcony with sea views
In a convenient location for bus services and local shops
3 bedrooms
EPC : D
Full Description
A fantastic and rare opportunity to purchase a seafront home with stunning views over the cliff top and 180 degree views of the sea. The property is quite unique as it is the rear of the house that faces the sea and therefore it is the rear garden that benefits from the views, whereas seafront homes normally face the sea from the front. The family of the present owners have owned the house for over 50 years.
Some modernisation is now required but the house is easily liveable as is.
A useful porch gives access to the spacious entrance hall which gives an immediate feeling of light and space. The main living accommodation is to the rear of the property making the most of the sea views. The Lounge is an excellent size and has wide uPVC French doors that open out onto the rear garden. The lounge then leads into a dining area with a south facing window providing lots of light. The kitchen can be accessed from both the dining area and the main hallway. The kitchen is fitted with a range of wall and base units and has space for all appliances. There is a door leading out to a side path with access to both the front and rear gardens. Also on the ground floor is the bathroom and a separate wc along with an integral garage that could easily be converted to form a 4th bedroom or reception room.
On the first floor there are 3 bedrooms. The main bedroom is a very spacious room, being dual aspect, and having a door to a large south facing roof terrace with incredible views to the sea. The room could very easily be divided to add an additional bathroom or en-suite on the first floor. Two further double bedrooms complete the accommodation.
The gardens are superb, being south facing and overlooking a large open green with uninterrupted views of the sea. The garden is mainly laid to lawn and has a good size patio area with plenty of space for a table and chairs. The front garden is laid to lawn and has a private driveway.
The house is located in a very convenient, yet quiet location. The A259 Coast Road is only a few yards away and has an excellent bus service providing frequent access to Brighton City Centre. The Coast road also has a wide range of shops, pubs and restaurants. Local schools are also close by. The Cliff top promenade lays directly behind the property and is a popular walking destination with the added benefit of access to the beach.
Properties in this location are rarely available, so an early viewing is highly recommended.
The accommodation with approximate room measurements comprises:
ENTRANCE PORCH 8’9” x 3’ (2.67m x 0.9m)
HALLWAY 14’ x 9’10” (4.28m x 2.99m)
LOUNGE 21’ x 13’3” (6.40m x 4.05m)
DINING AREA 12’6” x 7’10” (3.81m x 2.38m)
KITCHEN 12’ x 11’5” (3.66m x 3.47m)
BATHROOM 6’1” x 4’10” (1.83m x 1.47m)
FIRST FLOOR
BEDROOM 1 21’ x 11’10” (6.40m x 3.60m)
BEDROOM 2 13’4” x 9’10” (4.08m x 2.99m)
BEDROOM 3 9’1” x 8’2” (2.76m x 2.49m)
GARAGE 16’9” x 9’6” (5.11m x 2.89m)
FRONT AND REAR GARDENS
These particulars are prepared diligently and all reasonable steps are taken to ensure their accuracy. Neither the company or a seller will however be under any liability to any purchaser or prospective purchaser in respect of them. The description, Dimensions and all other information is believed to be correct, but their accuracy is no way guaranteed. The services have not been tested. Any floor plans shown are for identification purposes only and are not to scale Directors: Paul Carruthers Stephen Luck

