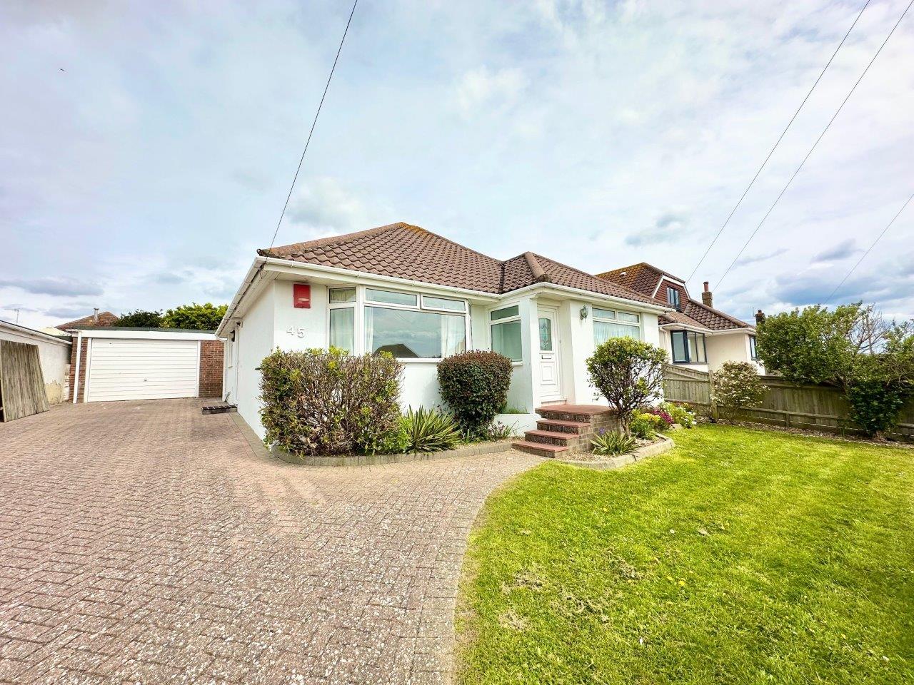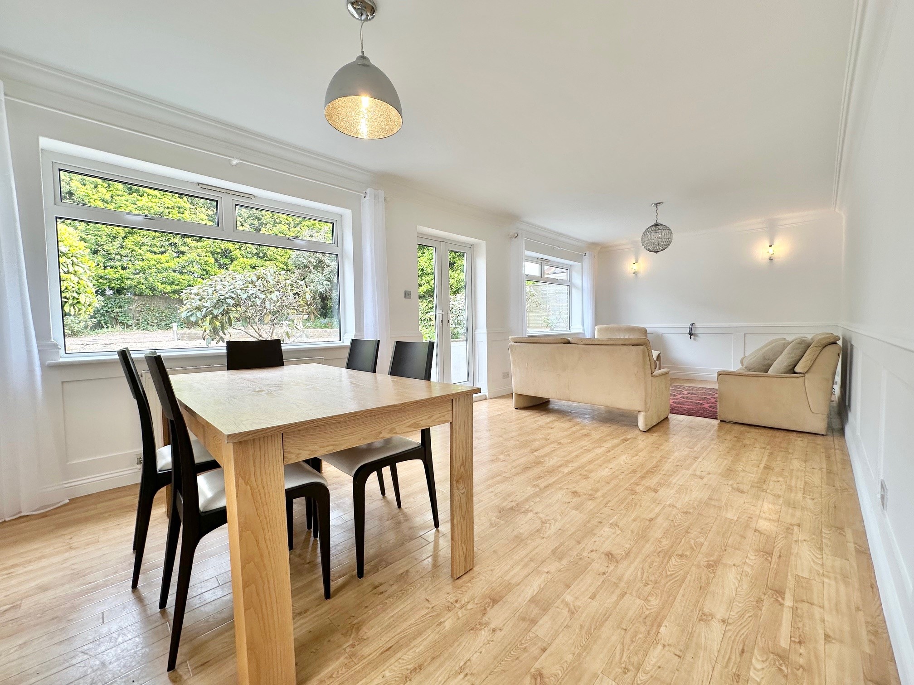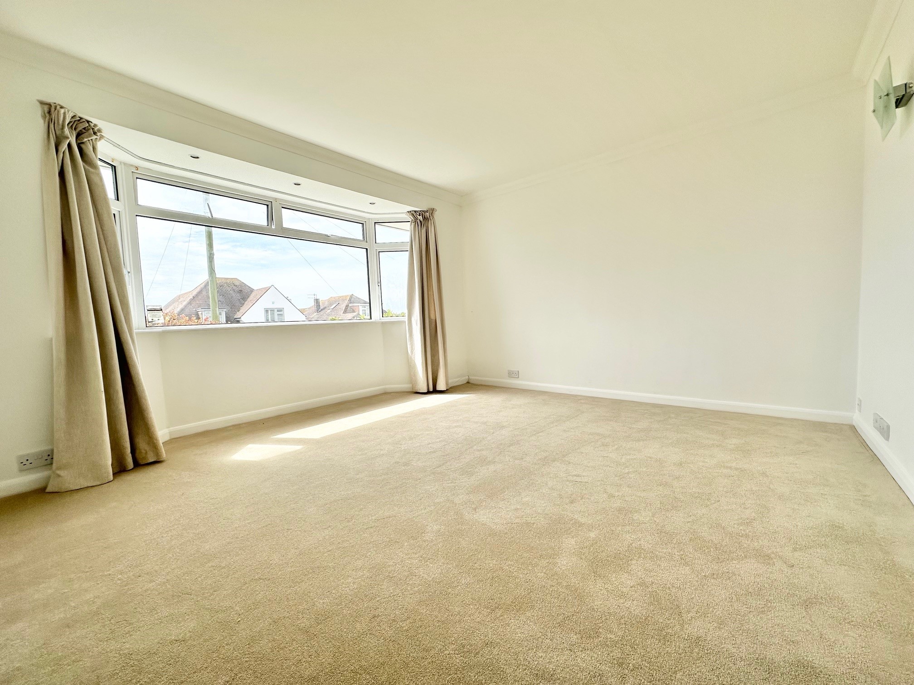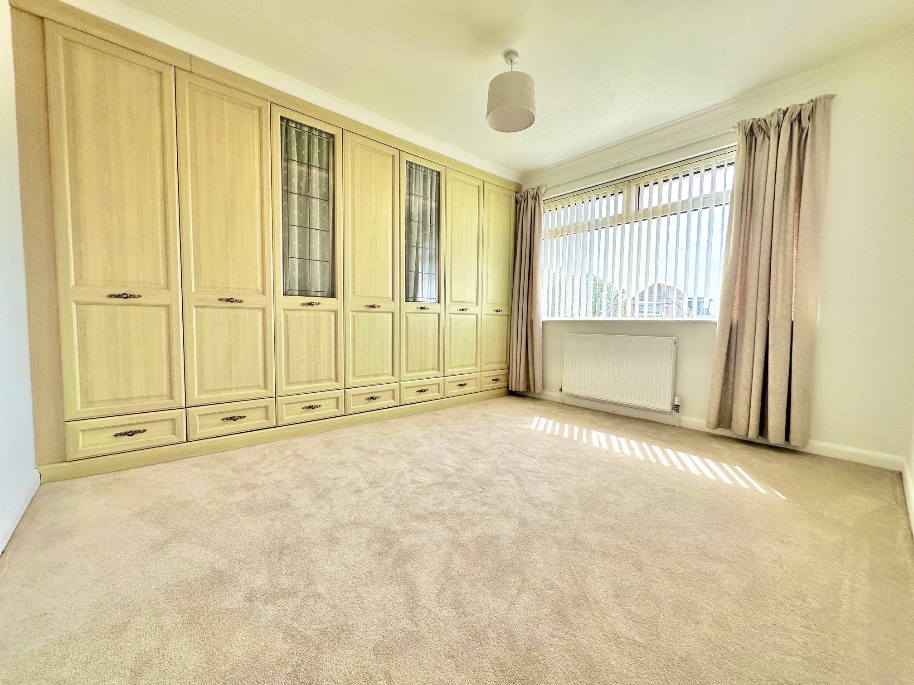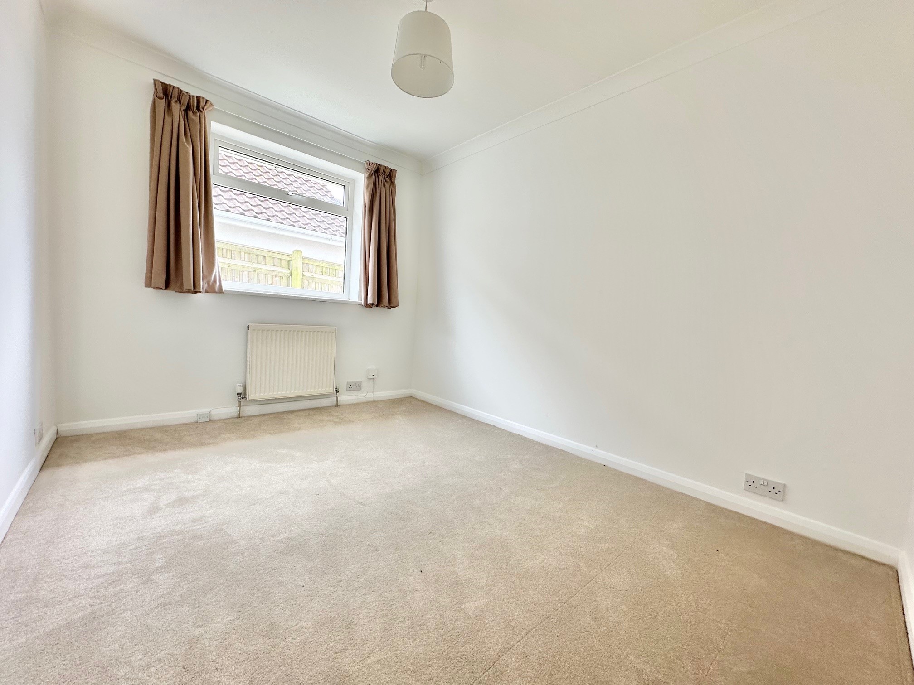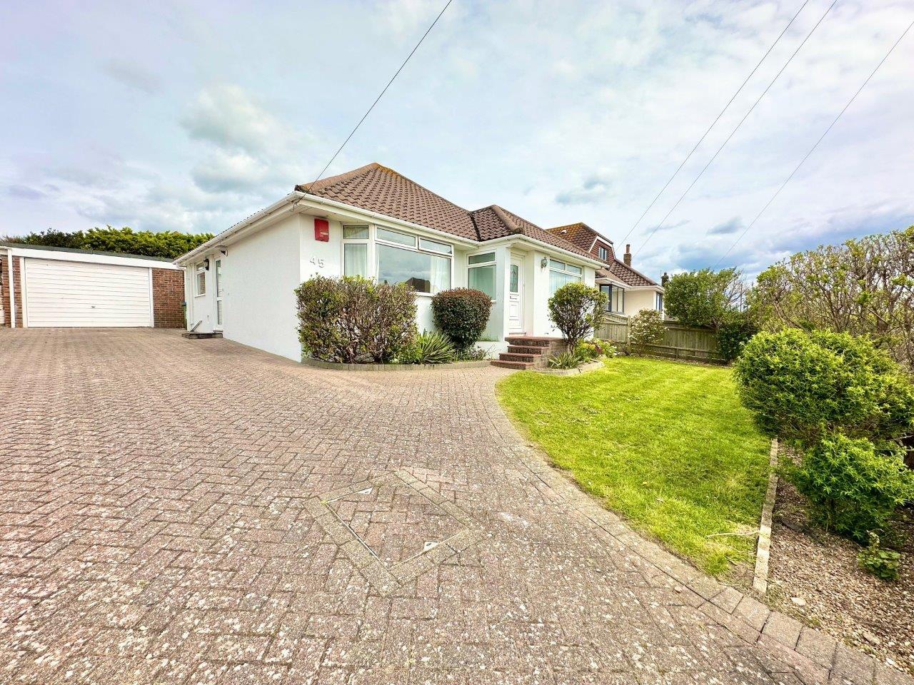Features
Situated on a popular road in Saltdean
Double garage & driveway
Spacious lounge/dining room
South facing bedroom 2
Close to bus services
EPC - E
Full Description
A spacious and well-presented 4 bedroom detached bungalow situated on a popular road in
Saltdean. Locally you will find bus routes to Brighton City Centre, shops and much more!
The front door leads to an entrance porch, a great place to greet your guests. The property consists of four newly carpeted good size bedrooms. Bedroom one is south facing and has a large bay window with some wonderful sea views. The second bedroom is also south facing and has fitted wardrobes. Towards the end of the entrance hall are another two bedrooms. A handy storage cupboard in the hallway is the perfect place to keep those coats and shoes out of the way.
Over to the kitchen, this comprises of an extensive range of red high gloss base cupboards and
drawers with matching wall cupboards and quartz white worktops. There is also a built in oven, hob and fridge freezer. A door that leads onto the driveway, ideal for access straight into the kitchen with the weekly shop. Open the internal double doors and you are into the spacious lounge dining room. With this room being 26'11" in length, it is a wonderful space to entertain family and friends on those special occasions. This room has feature panelled walls and wall lights, this gives the room a delightful, homely feel. To complete the interior there is a modern family shower room that has a wash hand basin, walk in shower and low level WC.
Out onto the rear garden, the brick built patio area is fantastic for the garden furniture during those summer months. The garden is surrounded by vegetation to create a private feel. You also have steps to a door with access to the double garage. With this being larger than average you have many different options for this. Potential space for the car or a workshop.
The block paved driveway offers plenty of room for several cars. The front garden is laid to lawn and is surrounded by shrub borders.
The bungalow is located in a very convenient position just a few yards from Longridge Avenue with its varied shops, Cafes and frequent bus service to Brighton City Centre. The property is also close to the seafront with its Beach access, newly restored Saltdean Lido open air swimming pool with its new library, gym and rotunda Café and restaurant overlooking the pool area.
If you are looking for a property with a wonderful living space and easy access to Brighton City Centre then look no further, you have just found it.
The accommodation with approximate room measurements comprises:
ENTRANCE PORCH 3'2" x 3'1" (0.96m x 0.93m)
ENTRANCE HALL
LOUNGE/DINING ROOM 26'11" x 11'3" (8.20m x 3.42m)
KITCHEN 14'2" into cupboards x 10'4" (4.31m x 3.14m)
BEDROOM 1 13'11" x 13'4" into bay (4.24m x 4.06m)
BEDROOM 2 12'2" x 9'5" to built in wardrobes (3.70m x 2.87m)
BEDROOM 3 9'10" x 9'10" (2.99m x 2.99m)
SHOWER ROOM/WC 8'6" x 5'10" (2.59m x 1.77m)
FRONT GARDEN
DETACHED DOUBLE GARAGE 20'7" max x 14'4" max (internal measurements) (6.27m x 4.36m)
REAR GARDEN
Council tax band: D
These particulars are prepared diligently and all reasonable steps are taken to ensure their accuracy. Neither the company or a seller will however be under any liability to any purchaser or prospective purchaser in respect of them. The description, Dimensions and all other information is believed to be correct, but their accuracy is no way guaranteed. The services have not been tested. Any floor plans shown are for identification purposes only and are not to scale Directors: Paul Carruthers Stephen Luck

