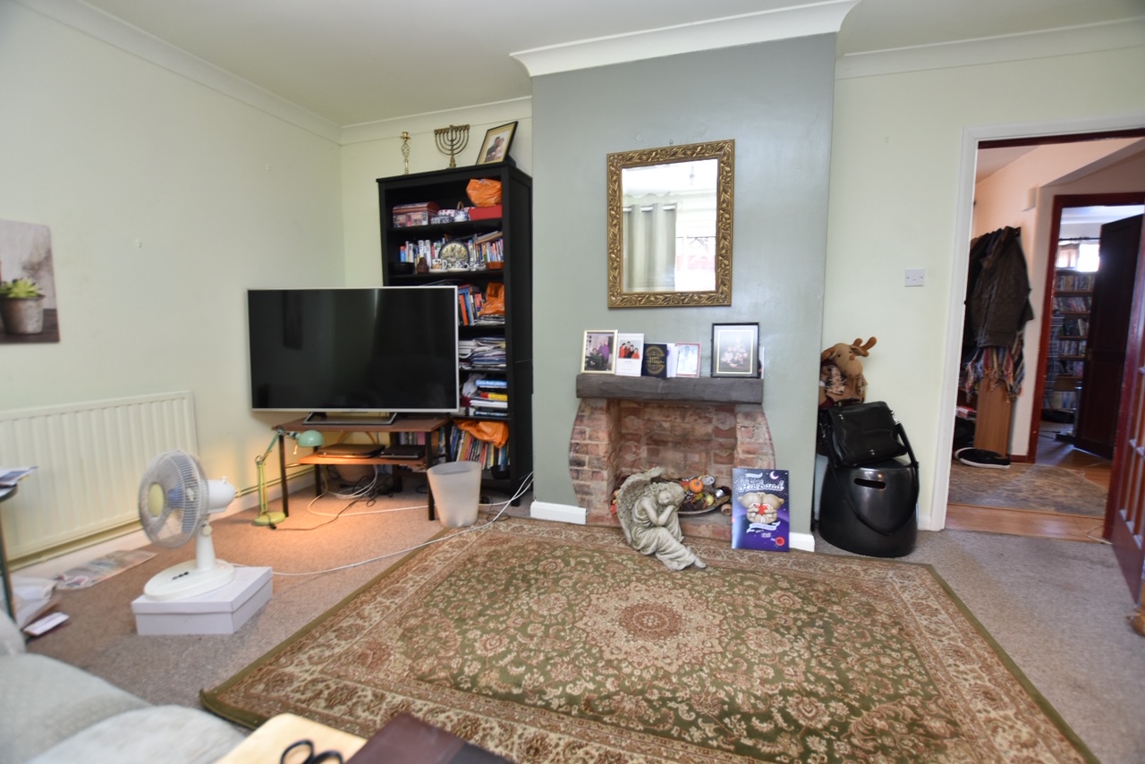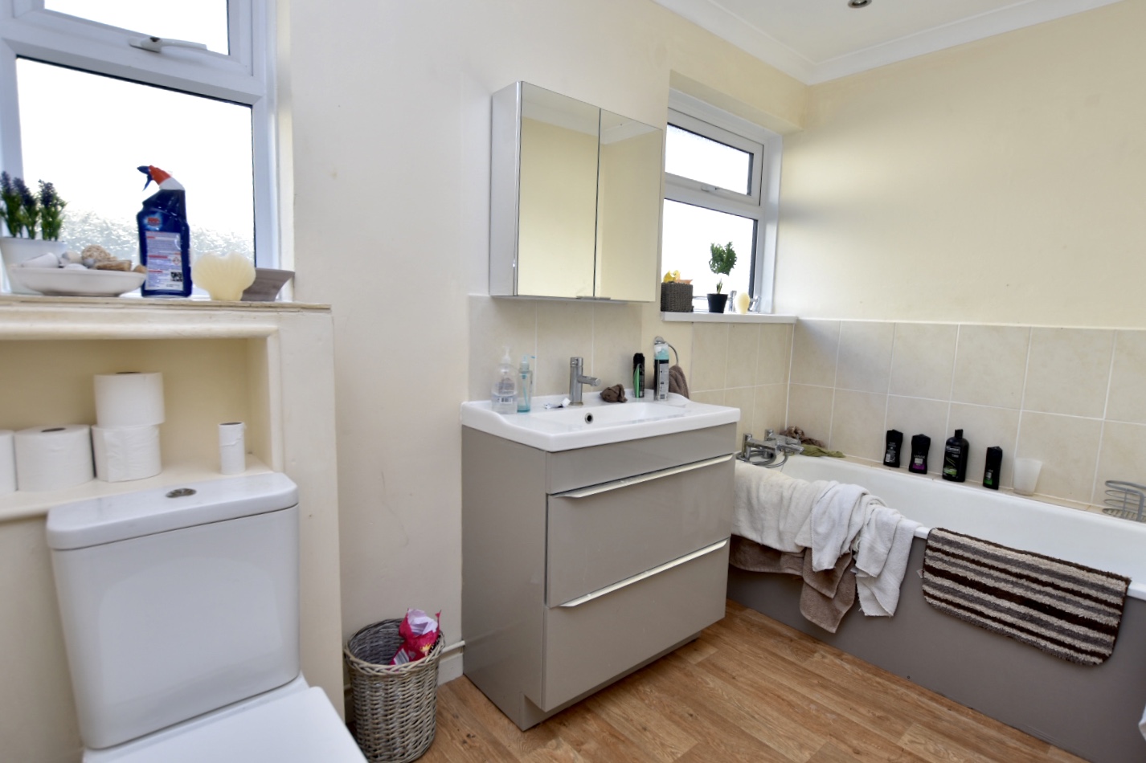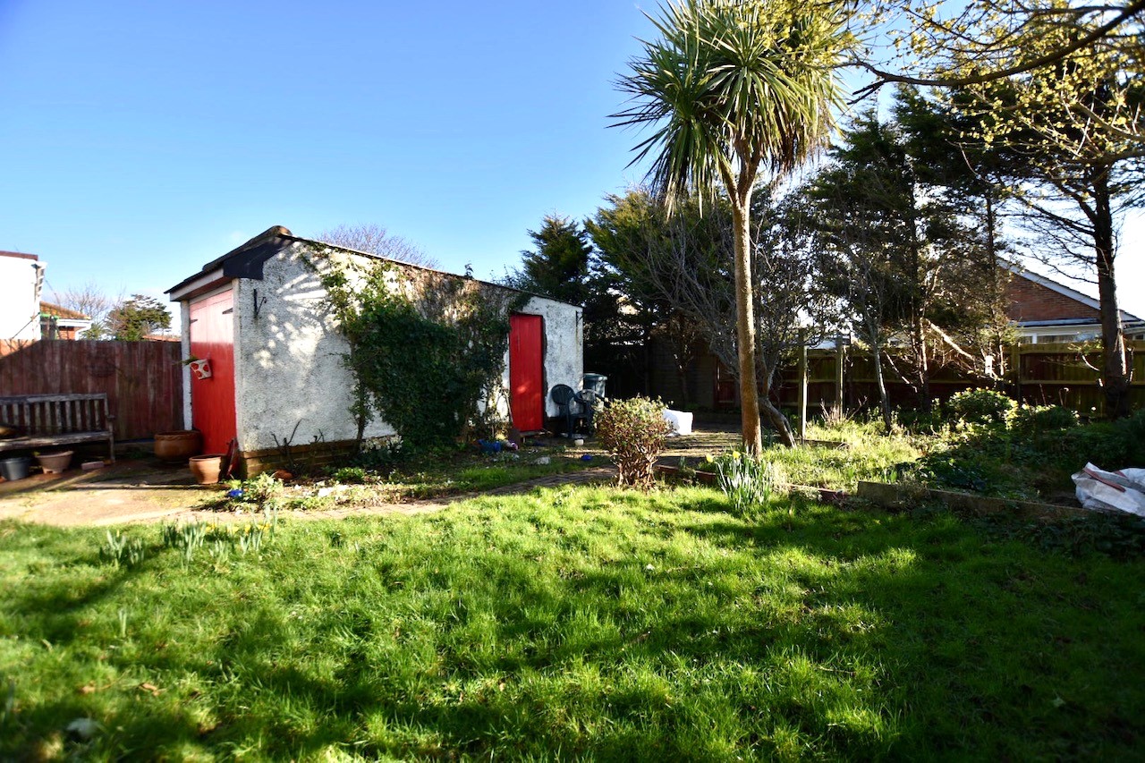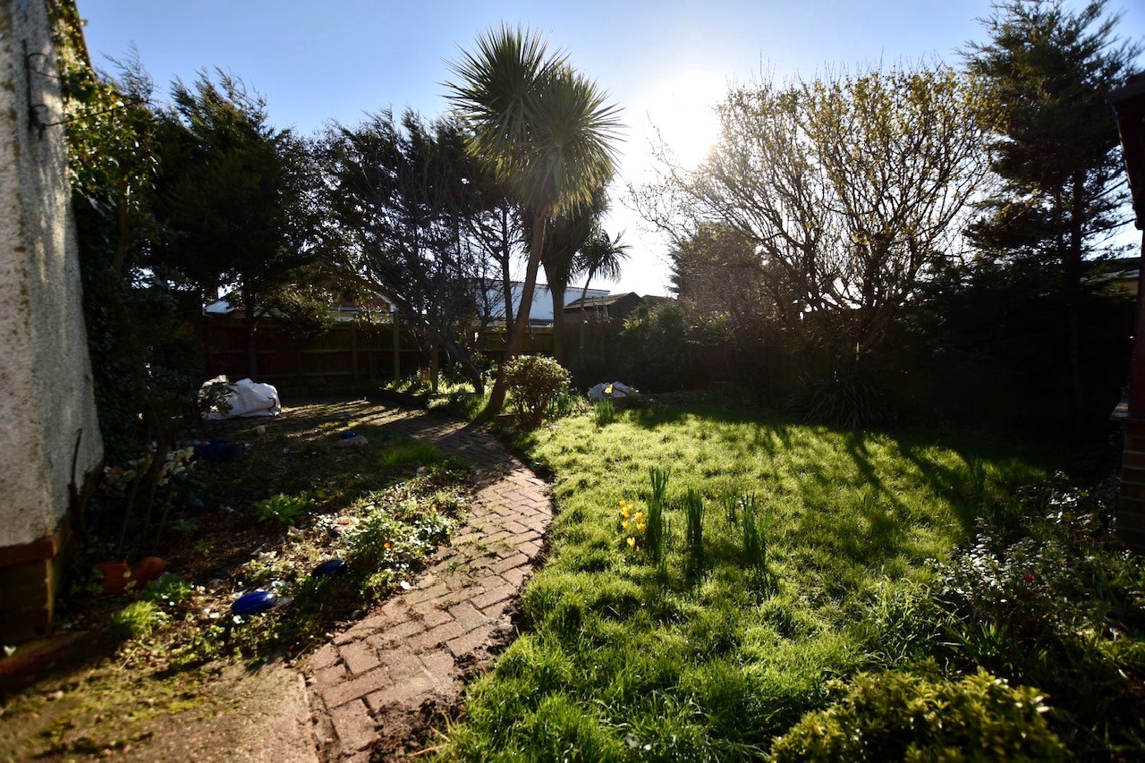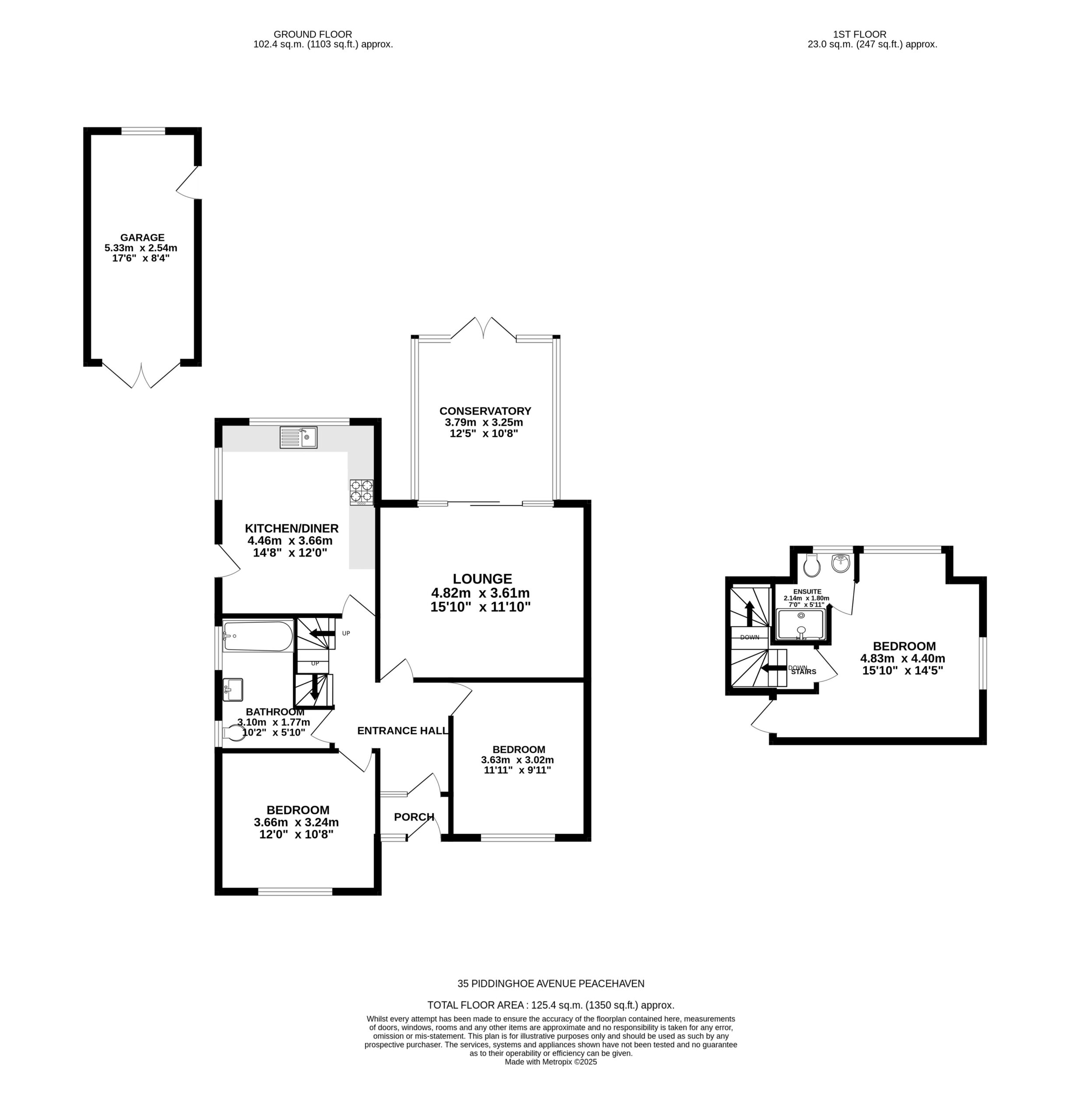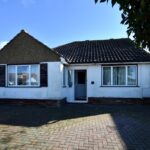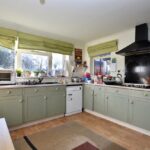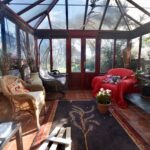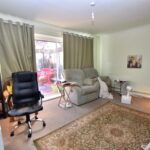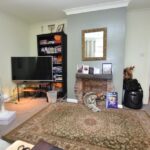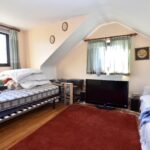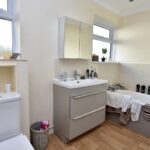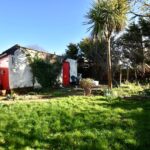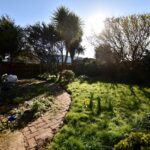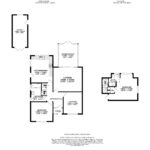Features
Spacious detached 3 bedroom chalet bungalow
Offering great potential
Spacious reception rooms and a large kitchen, all overlooking the rear garden
Good size rear garden and a detached garage
EPC - D
Full Description
A spacious 3 bedroom detached chalet bungalow situated in one of Peacehaven well positioned Avenues, close to the A259 Coast road with is excellent bus service providing easy access into Brighton City Centre. The property has been a family home for many years and is now in need of modernisation but is a great opportunity for someone wishing to improve and extend a property.
Boasting three generously sized double bedrooms, this bungalow offers versatility. There is an entrance porch which opens into a spacious hallway. The good sized lounge is to the rear of the property and opens out into a large conservatory with doors to the rear garden. The Kitchen is also at the rear of the property overlooking the garden and is a good size. The kitchen has a range of base cupboards and drawers with matching wall units.
Also on the ground floor are 2 double bedrooms and a modern bathroom.
On the first floor is another double bedroom with hits own en-suite shower room.
Located in a convenient setting, this property offers easy access, to shops, buses and local schools whilst being just a couple of minutes walk from the seafront promenade, and beach.
Outside, the property has a large block paved driveway with parking for 3 cars. In addition to the parking the property has a detached garage in the rear garden. The rear garden is a good size and very established.
In summary, this property presents a great opportunity to acquire a versatile and well-located chalet bungalow with abundant potential for customisation and expansion. With its spacious rooms, attractive garden, and convenient amenities close by, this residence offers the perfect foundation for you to create your dream home. Book a viewing today and unlock the possibilities that this property has to offer.
These particulars are prepared diligently and all reasonable steps are taken to ensure their accuracy. Neither the company or a seller will however be under any liability to any purchaser or prospective purchaser in respect of them. The description, Dimensions and all other information is believed to be correct, but their accuracy is no way guaranteed. The services have not been tested. Any floor plans shown are for identification purposes only and are not to scale Directors: Paul Carruthers Stephen Luck





