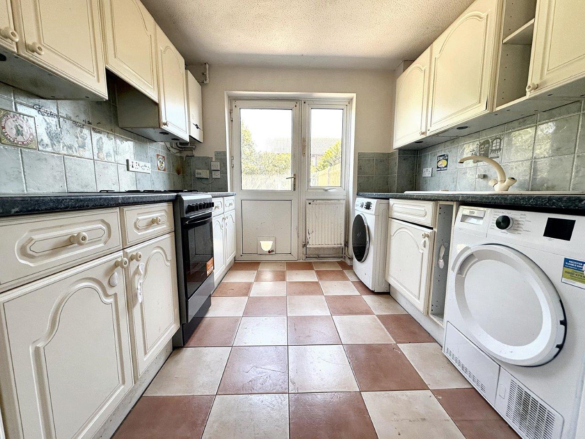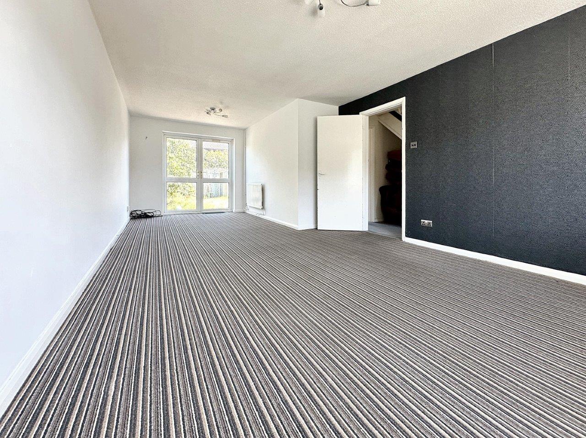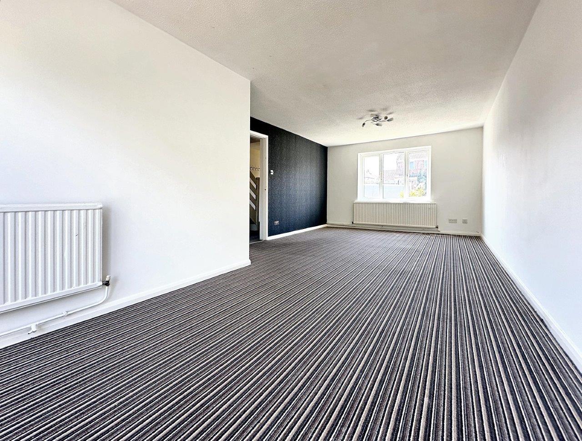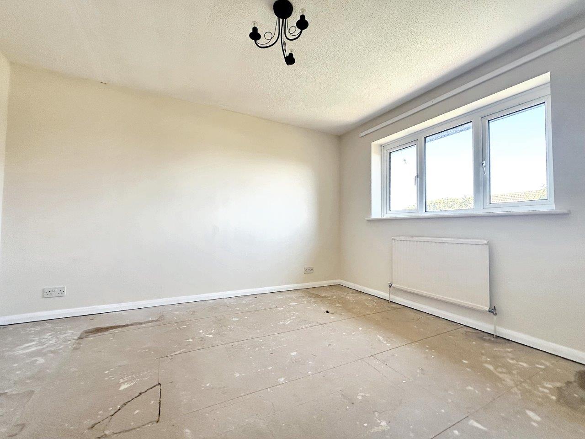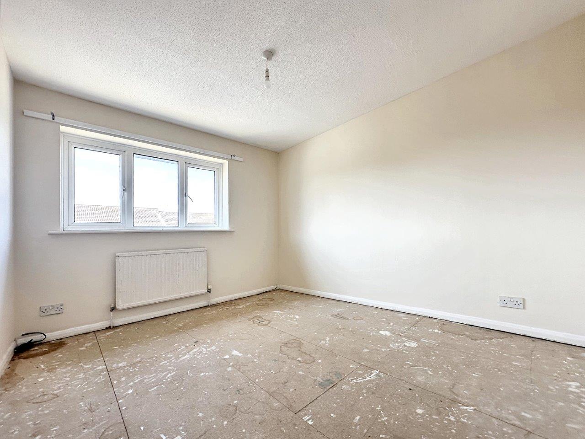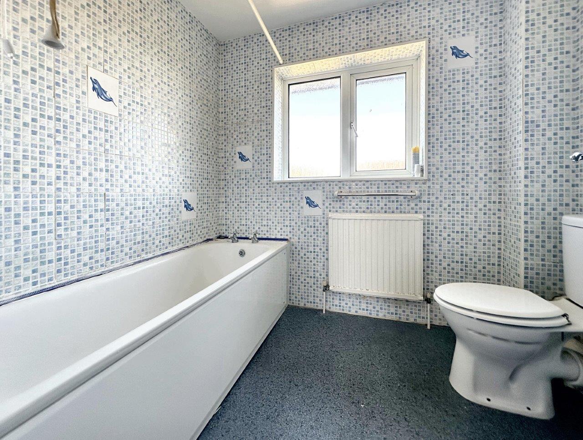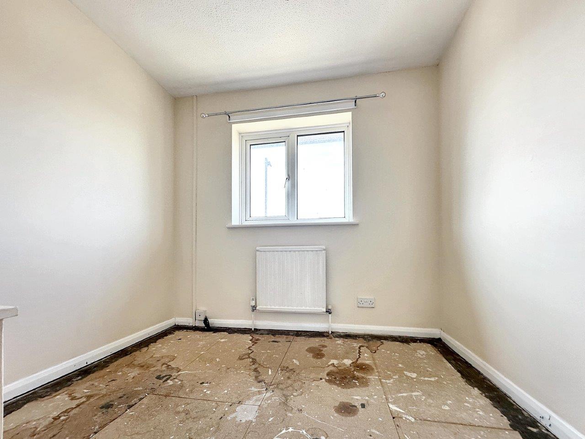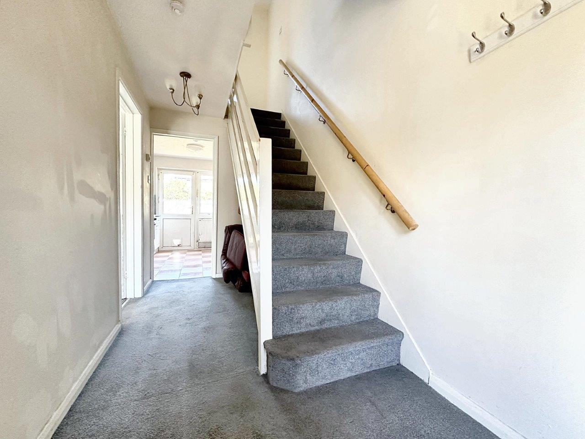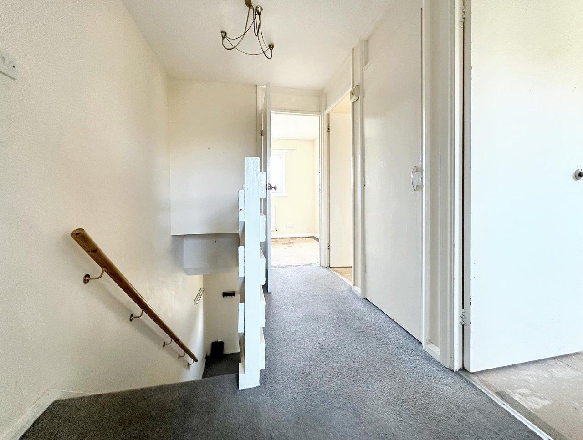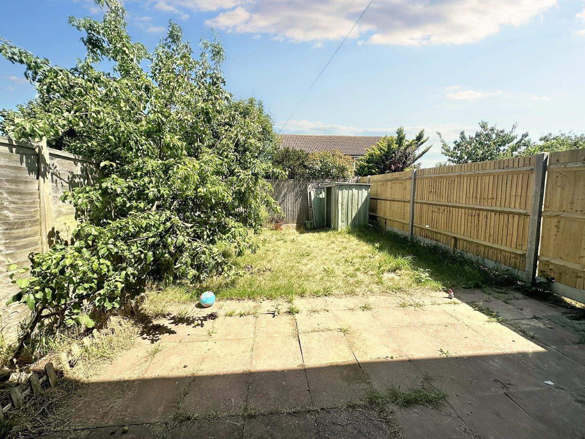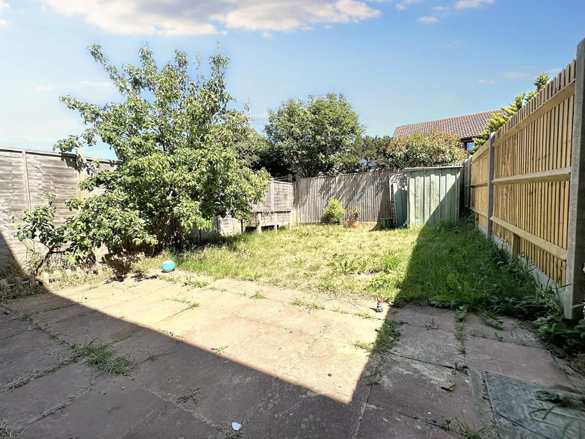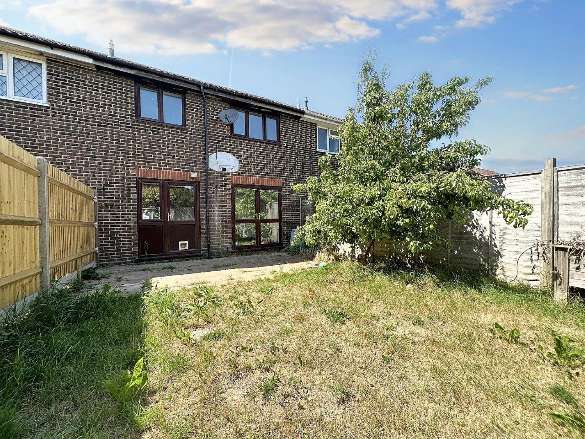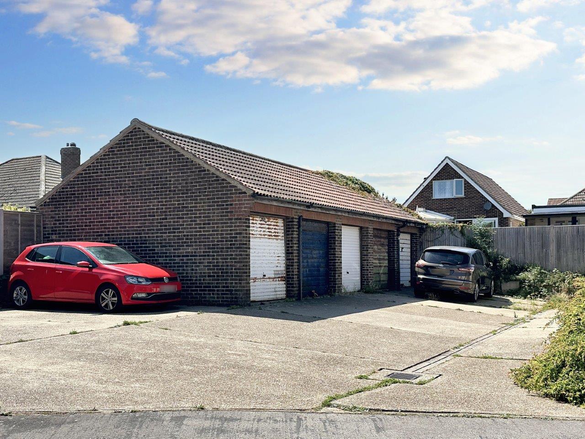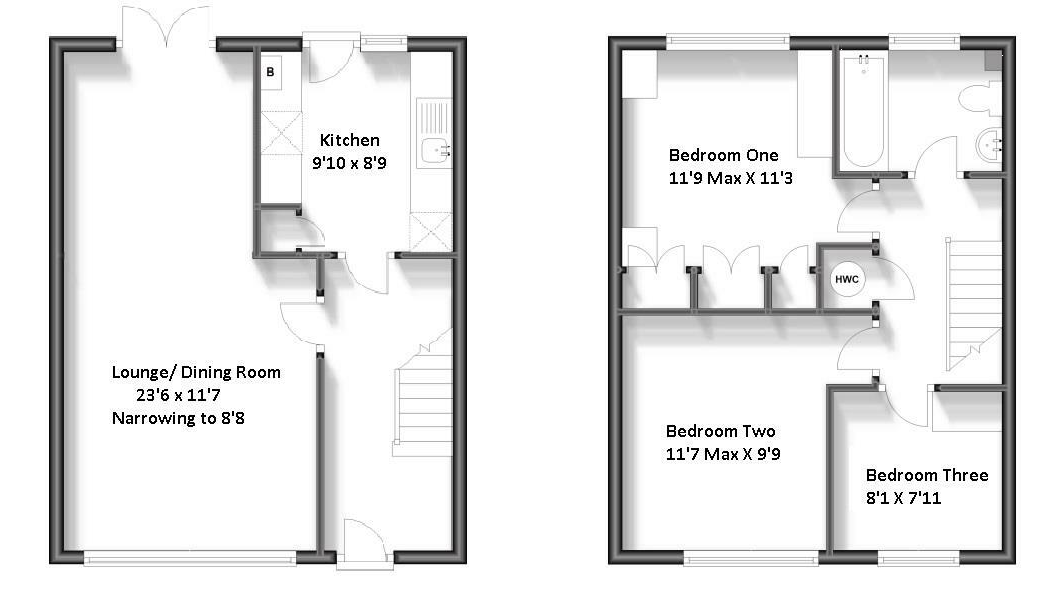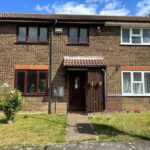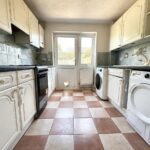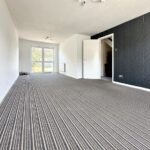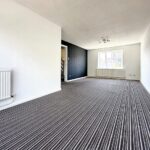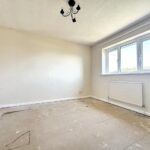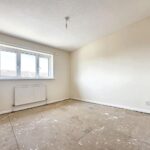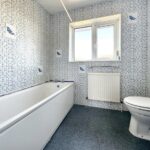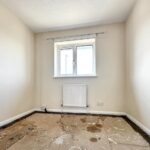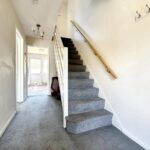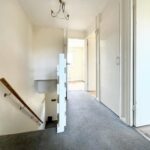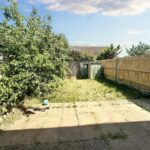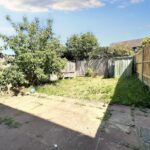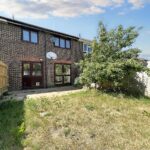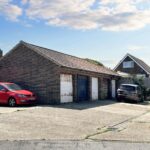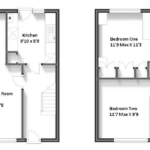Features
3 Bedroom Mid terraced house
Spacious through Lounge/Dining room opening onto the garden
Kitchen with door to the rear garden
Garage
EPC - D
Full Description
Nestled within a peaceful cul-de-sac, this charming 3-bedroom house situated in a quiet close, residents will benefit from the close proximity to local shops and convenient bus routes, ensuring easy access to nearby amenities. The South Coast Road with its shops, restaurants and excellent bus services to Brighton City Centre is within a 5 minute walk.
Upon entering the property, one is greeted by a spacious and bright hallway. The spacious dual-aspect lounge/dining room has french doors to the rear garden. The kitchen is fitted with a range units on two walls with base cupboards, drawers and matching wall units, together with ample space for all appliances. The kitchen would now benefit from updating. The kitchen has a door to the rear garden.
The property boasts three well-appointed bedrooms and a family bathroom.
In addition to the comfortable living spaces, this property includes a garage, offering convenient parking and storage solutions. The level garden at the rear of the property is laid to lawn and has a large paved patio area and is fence enclosed.
Notably, this property is being offered with no chain, streamlining the buying process for prospective homeowners.
In conclusion, this 3-bedroom house in a quiet close near shops and buses offers a blend of convenience and tranquility. With its spacious lounge/dining room, kitchen, garage, and level garden, this property presents an excellent opportunity for those seeking a comfortable and versatile living space to improve.
These particulars are prepared diligently and all reasonable steps are taken to ensure their accuracy. Neither the company or a seller will however be under any liability to any purchaser or prospective purchaser in respect of them. The description, Dimensions and all other information is believed to be correct, but their accuracy is no way guaranteed. The services have not been tested. Any floor plans shown are for identification purposes only and are not to scale Directors: Paul Carruthers Stephen Luck


