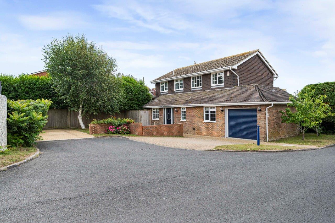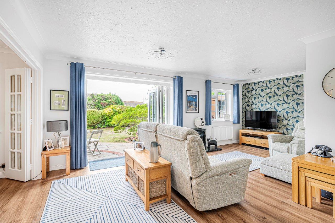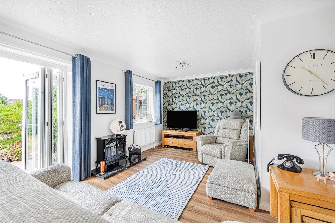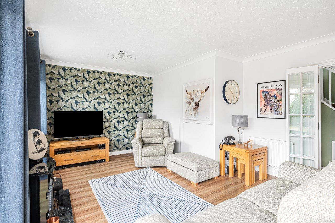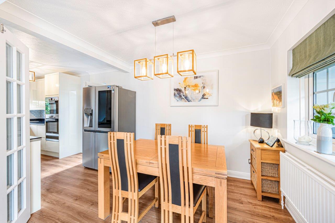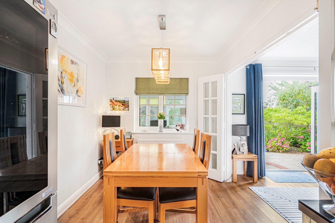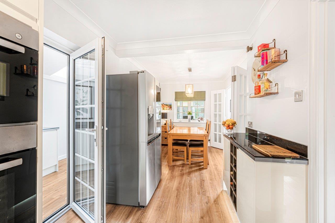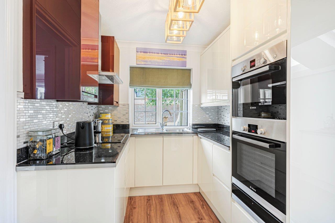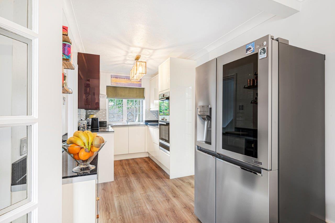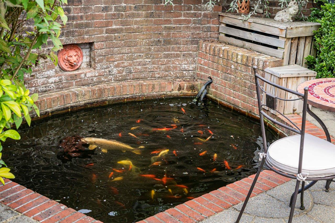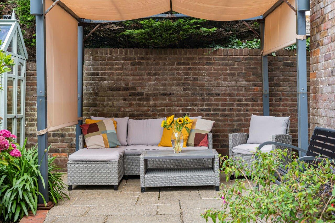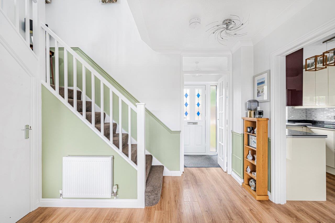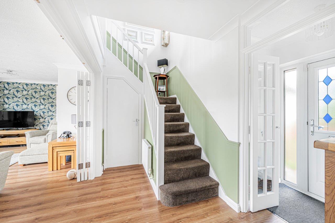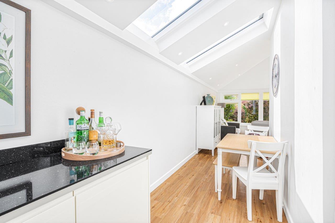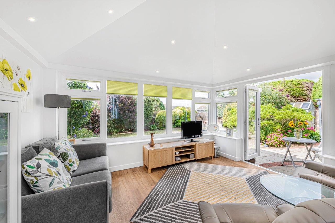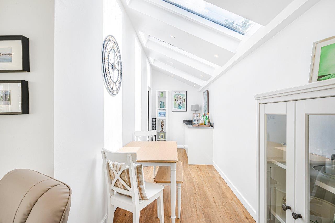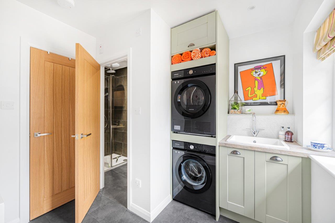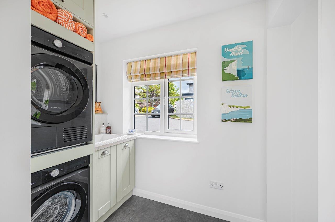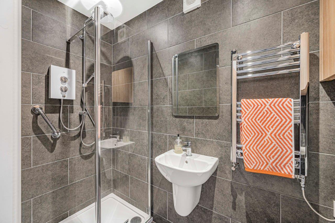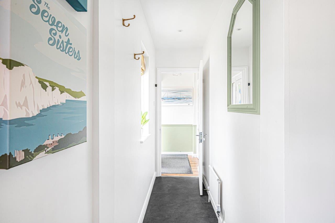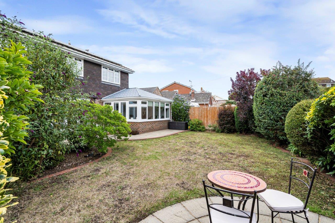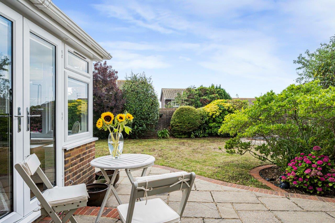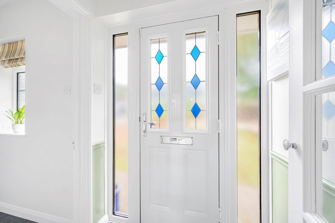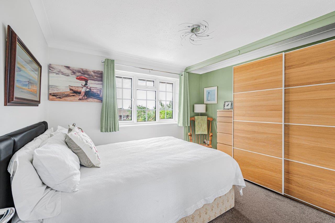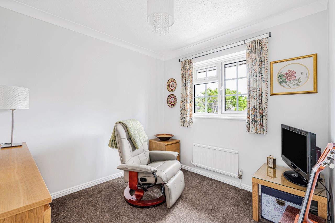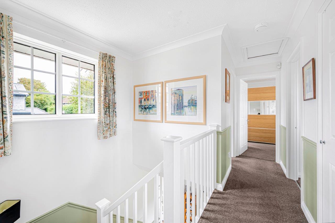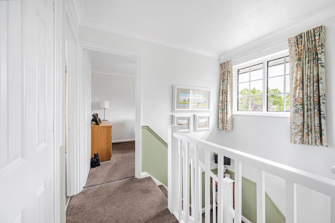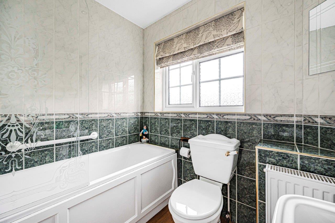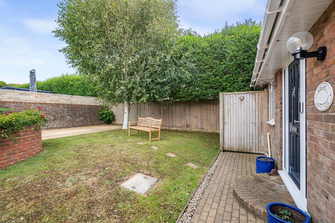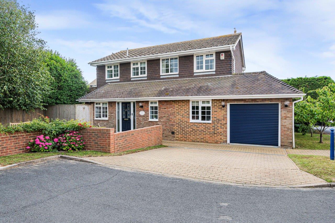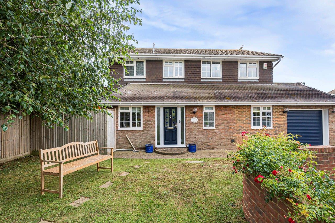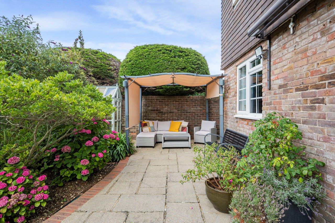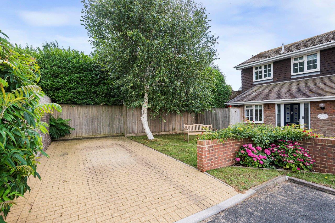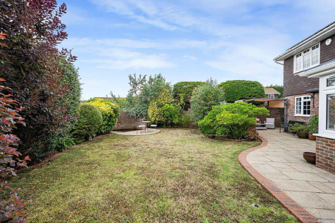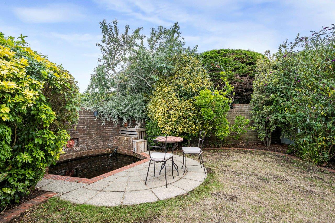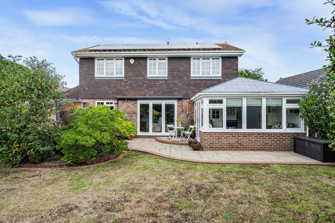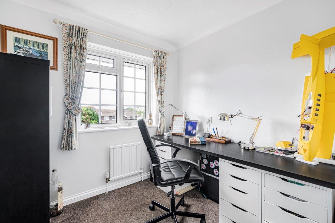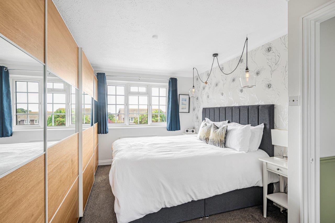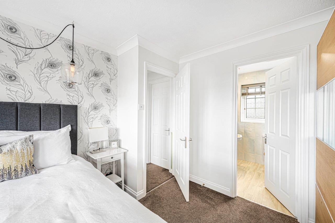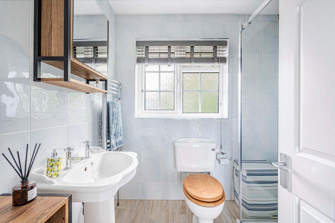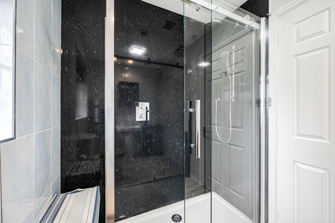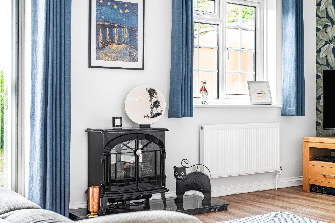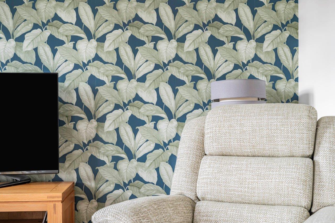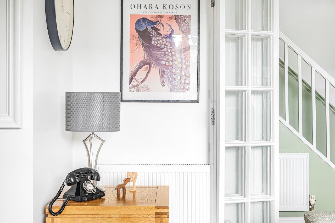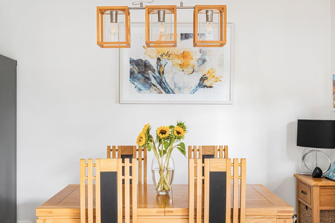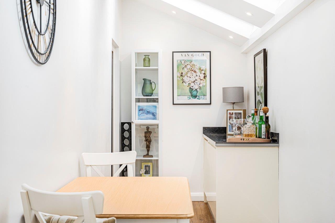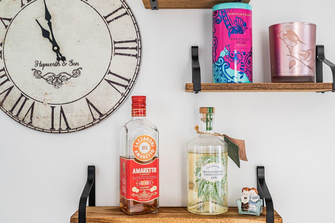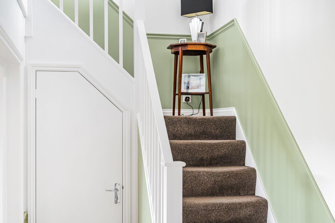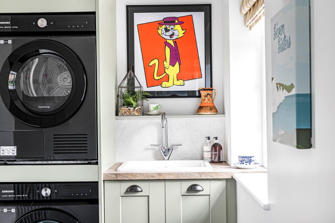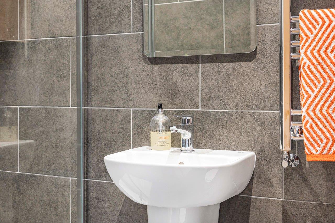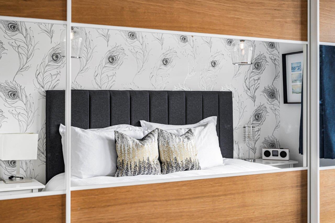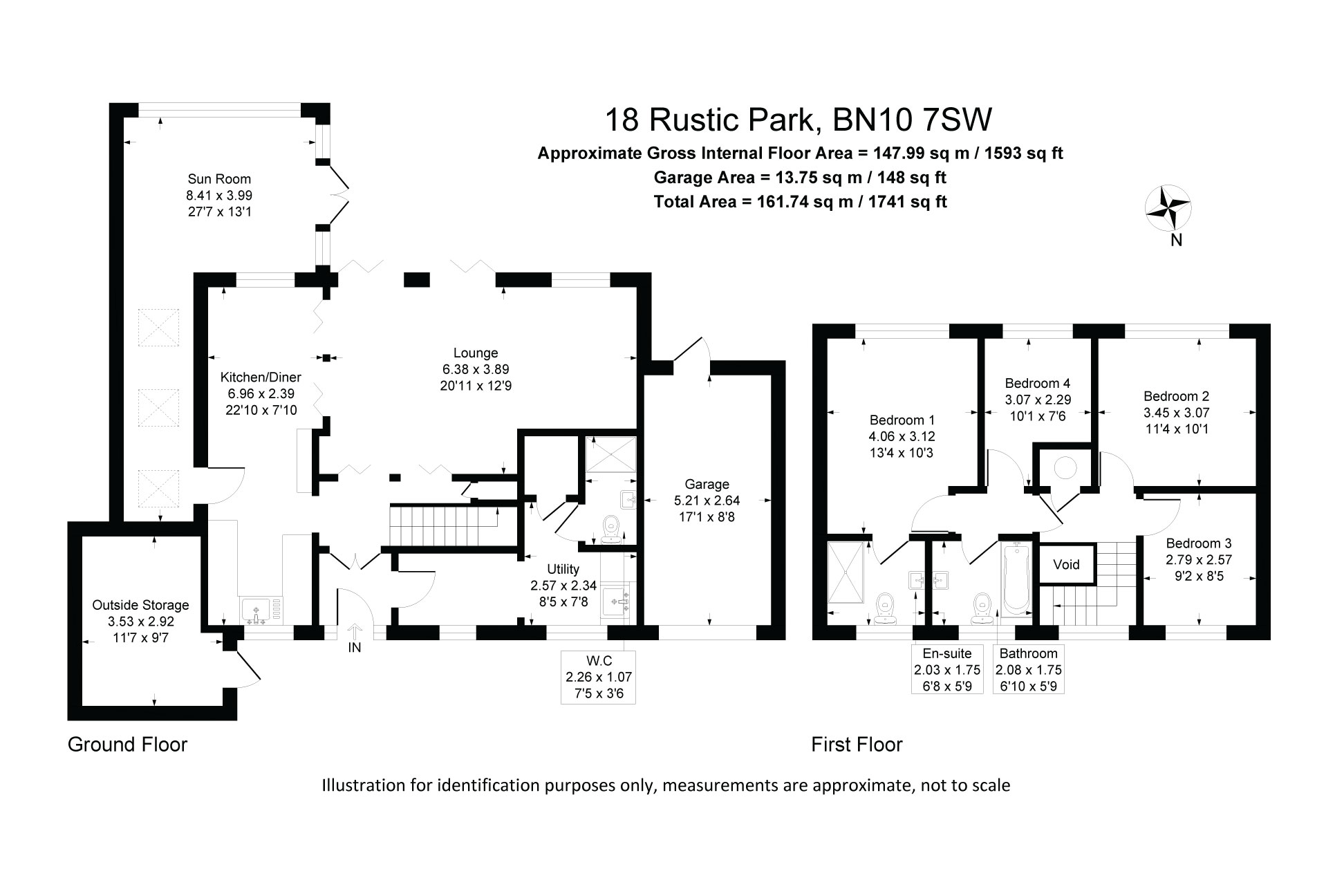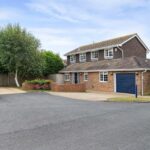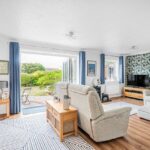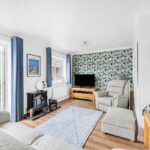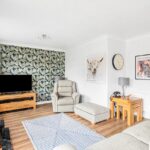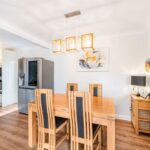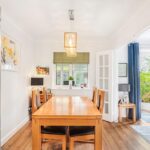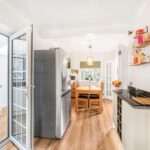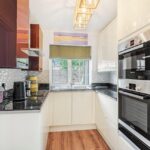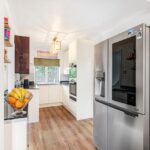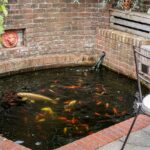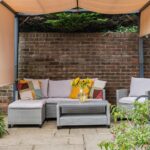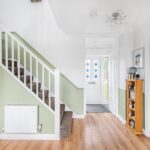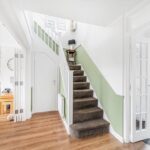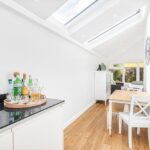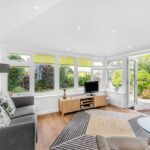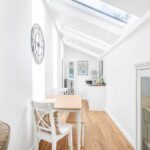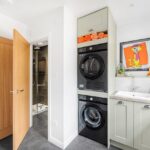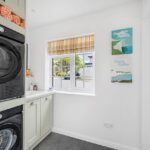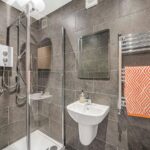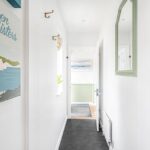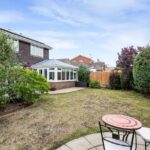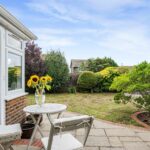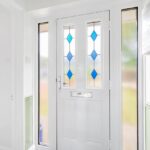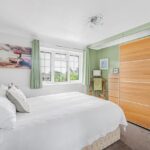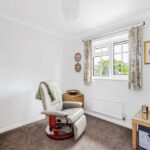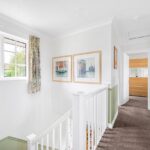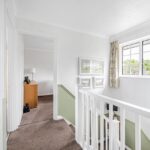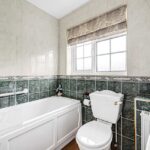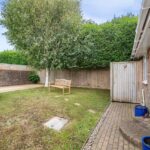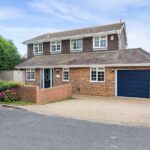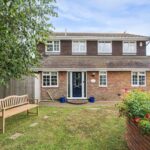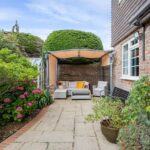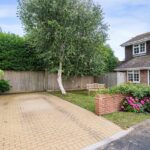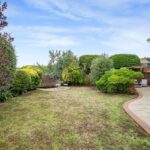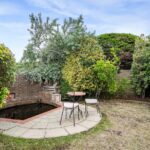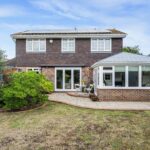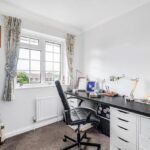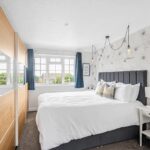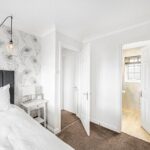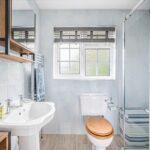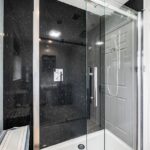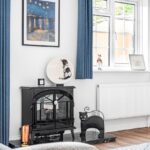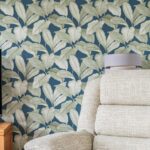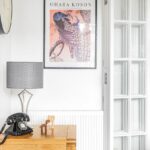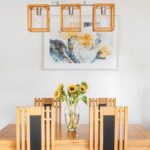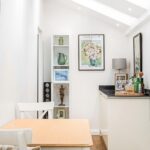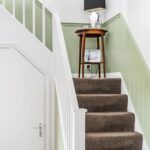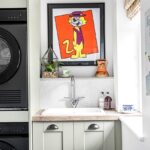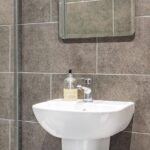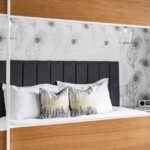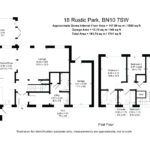Features
Superbly presented detached 4 bedroom house
3 Spacious reception rooms opening onto the south facing garden
Modern Kitchen and separate Utility room with Shower room
Modern Bathroom and En-suite Shower room to Bedroom 1
Garage with electric roller door and parking for several cars
EPC - B
Full Description
Situated in a quiet cul-de-sac, this stunning detached 4-bedroom house boasts a blend of modern elegance and functional design. As you step inside, you are greeted by a bright and spacious hallway. The house has three generously sized south-facing reception rooms consisting of a lounge, dining room and large sun room with a newly installed solid roof with attractive roof lights, allowing it to be filled with natural light and providing a versatile space for entertaining or relaxation. All rooms have access onto the south facing rear garden. The kitchen is fitted with modern high gloss units on 3 walls with a range of base cupboard and drawers and matching wall cupboards and a built in ‘Bosch’ double oven, hob, microwave, plate warmer and dishwasher. In addition to the well fitted kitchen there is a separate Utility room with a sink, deep storage cupboard and space for a washing machine and tumble dryer. Off of the utility room is a modern shower room with a large shower area, wash basin and low flush WC.
The property has four good-sized bedrooms on the first floor. The master bedroom boasts a modern en-suite shower room and has a wide range of built in wardrobes. The remaining bedrooms are well-proportioned and are bright rooms, creating a warm and inviting ambience throughout. A modern bathroom completes the first floor accommodation.
A particular feature of the house are the front and rear gardens. The property is situated on a good size plot with plenty of space around it, providing ample parking for several cars including a block paved driveway leading to a garage with electric roller door, power and light, plus a separate block paved driveway with potential space for another garage or car port. The front garden has a lawn area enclosed by a brick boundary wall, mature trees and shrubs and a fully enclosed outside storage area. The rear garden is south facing and is very well laid out and maintained with a level lawn, shaped paved patio area spanning the entire width of the property with space for garden furniture and an overhead retractable sun canopy. The garden is surrounded by mature trees and shrubs and is fully enclosed by a curved 6’ rear wall.
The location of this property is a standout feature, nestled in a quiet close, while being within easy reach of shops, schools, and bus routes providing easy access into Brighton City Centre.
In conclusion, this beautifully presented detached house offers a perfect blend of comfort, convenience, and style. With its spacious interior, modern amenities, and prime location, this property presents an ideal opportunity for those seeking a home that they can move straight into without the need for any work.
These particulars are prepared diligently and all reasonable steps are taken to ensure their accuracy. Neither the company or a seller will however be under any liability to any purchaser or prospective purchaser in respect of them. The description, Dimensions and all other information is believed to be correct, but their accuracy is no way guaranteed. The services have not been tested. Any floor plans shown are for identification purposes only and are not to scale Directors: Paul Carruthers Stephen Luck

