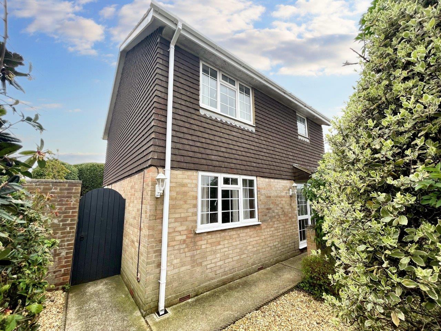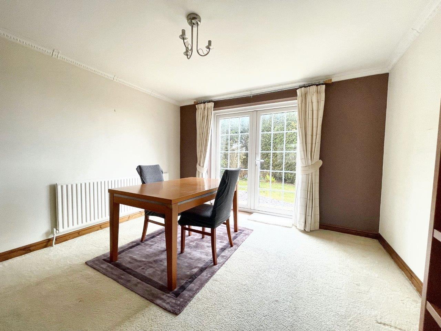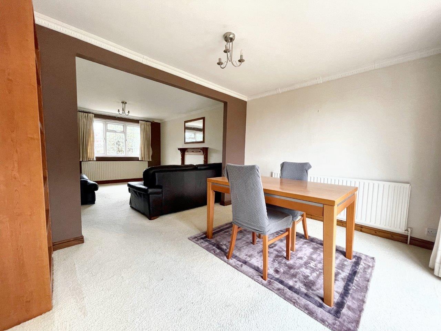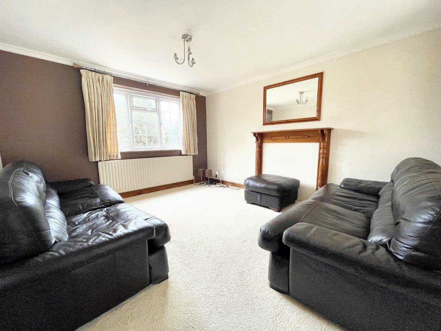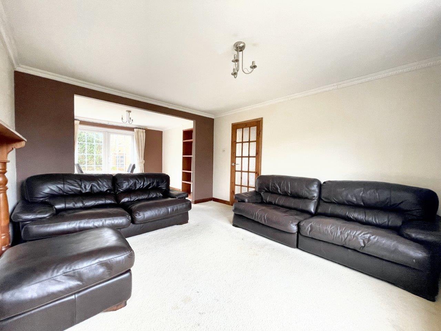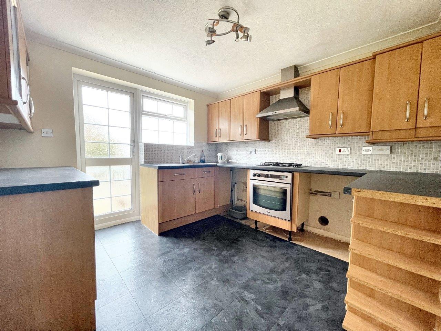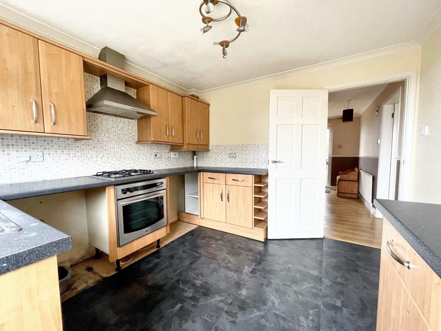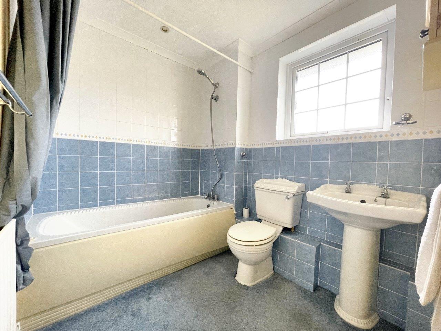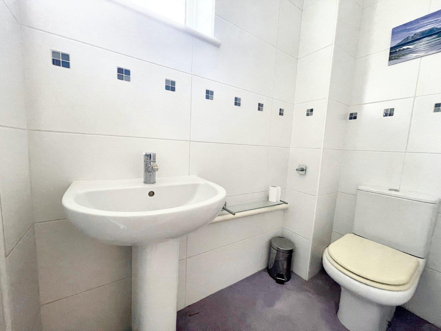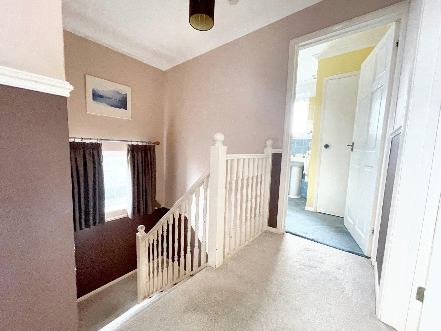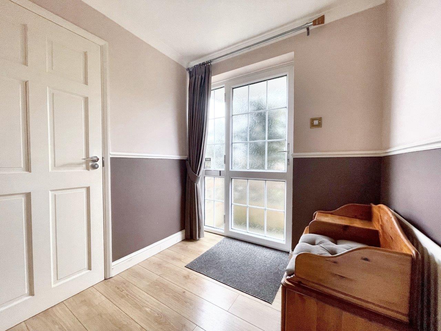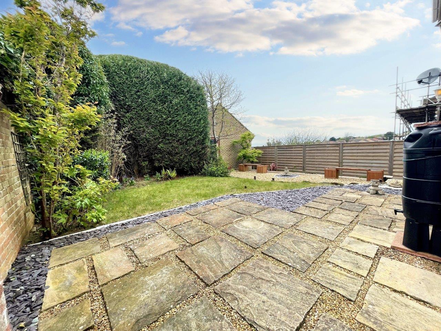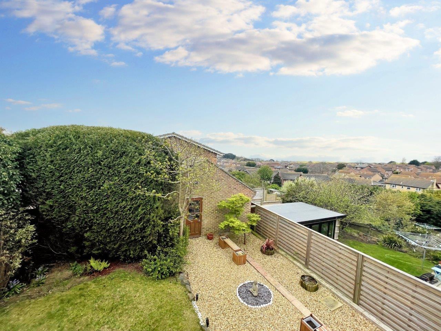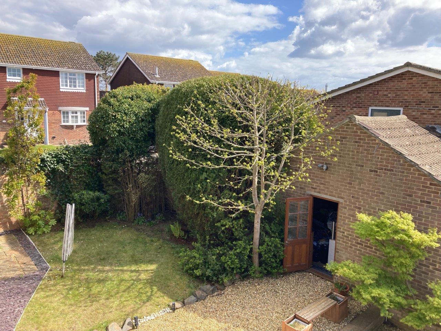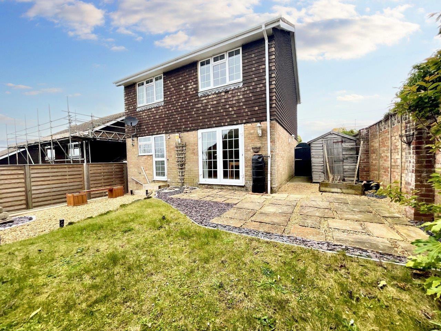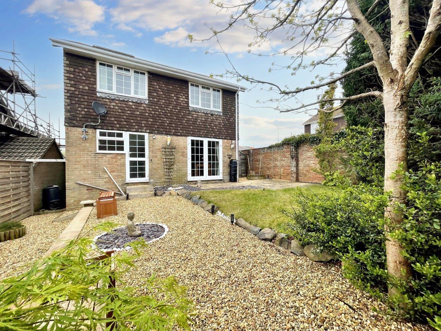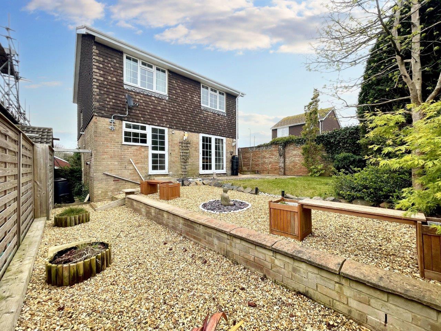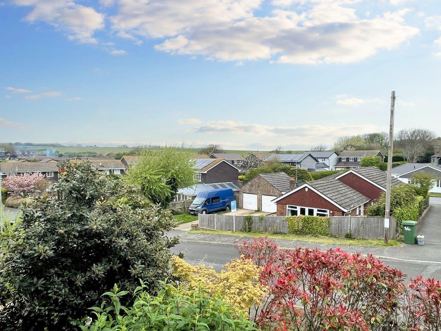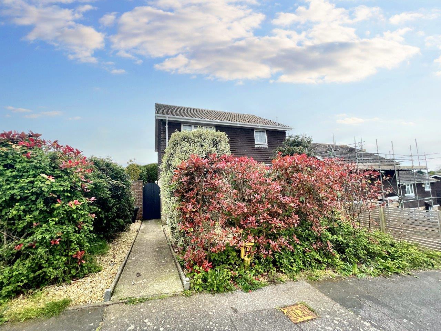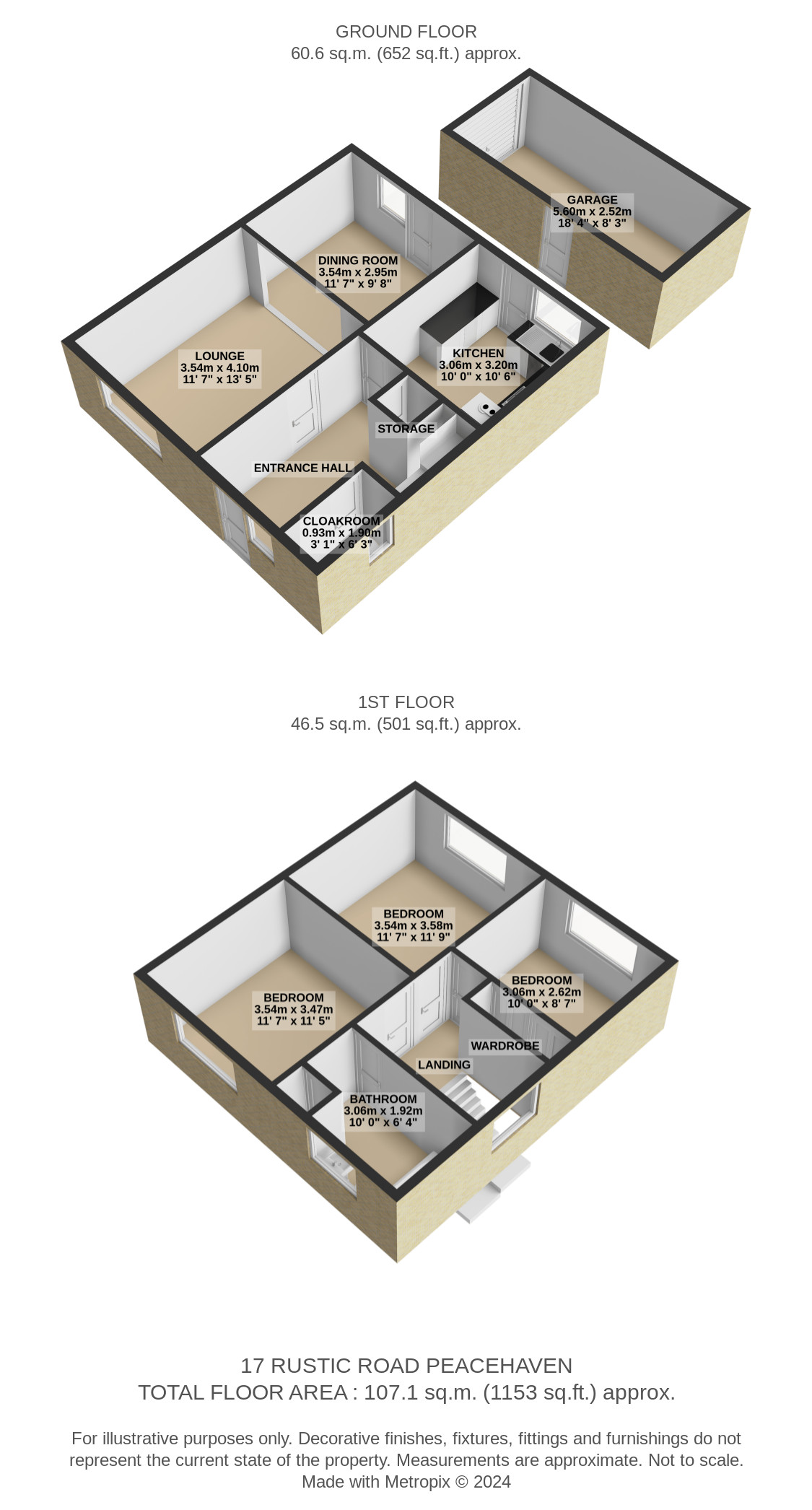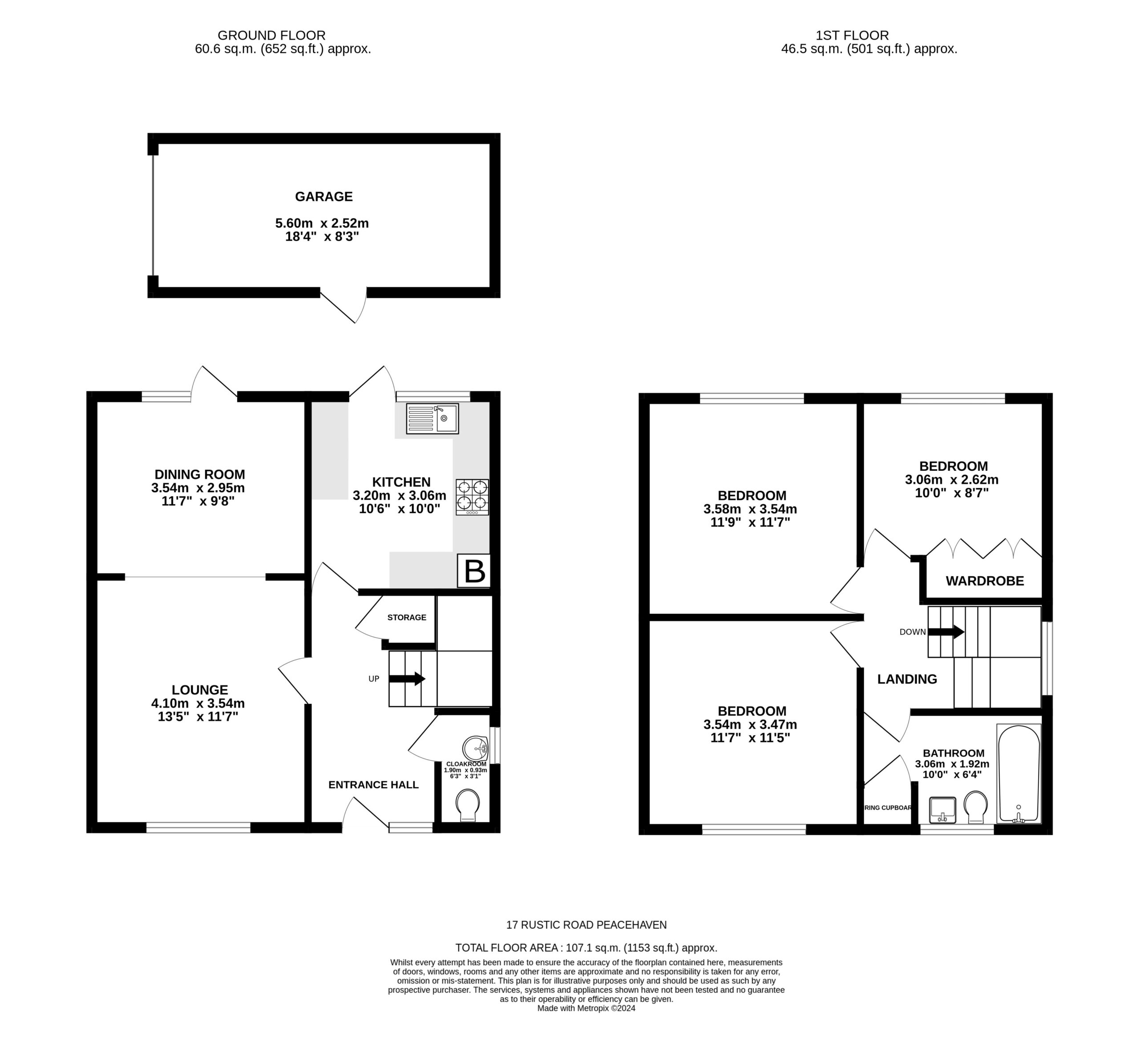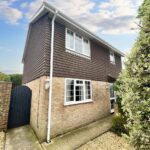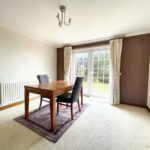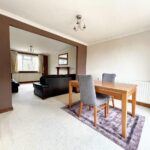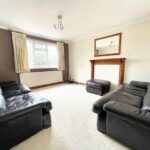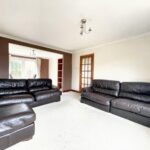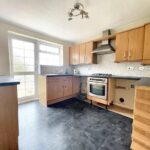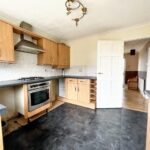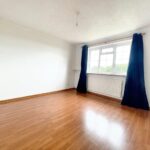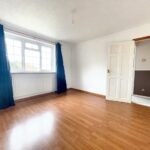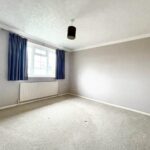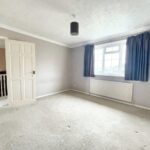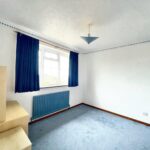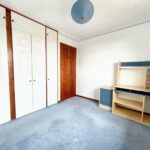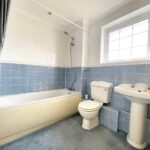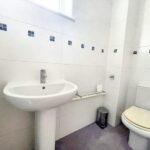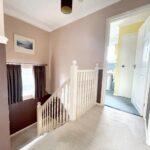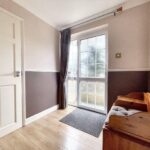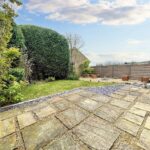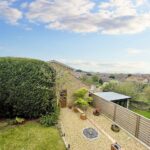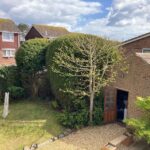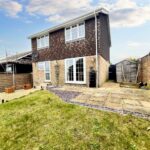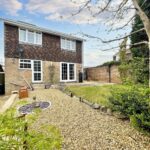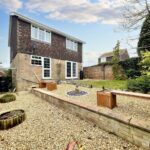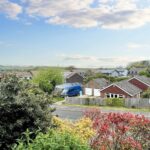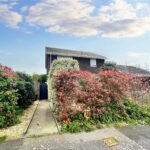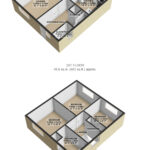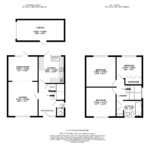Features
South facing kitchen
Large dual aspect lounge/dining room
Garage & off road parking
Well landscaped south facing rear garden
Downland and some distant sea views
EPC - C
Full Description
This spacious detached 3 bedroom family house is situated in a sought after road in North Peacehaven and is located close to a local shop and bus services to Brighton City Centre and Newhaven Town Centre with its easy access to Newhaven Train Station and Newhaven Harbour.
The property is offered with no onward chain and comprises of a spacious entrance hall, a south facing kitchen, a large dual aspect lounge/dining room, three good size bedrooms that offer roof top, downland and some distant sea views, solar hot water, the cloakroom wc and family bathroom are both complete with white suites.
Outside: the property benefits from a well landscaped south facing rear garden, garage and off road parking.
The accommodation with approximate room measurements comprises:
ENTRANCE HALL
CLOAKROOM/WC 6'2" x 3'4" (1.87m x 1.01m)
DUAL ASPECT LOUNGE/DINING ROOM 23'5" x 11'6" (7.13m x 3.50m)
SOUTH FACING KITCHEN 10'4" x 10' (3.14m x 3.04m)
FIRST FLOOR LANDING
SOUTH FACING BEDROOM 1 11'6" x 11'6" (3.50m x 3.50m)
BEDROOM 2 11'6" x 11'3" (3.50m x 3.42m)
SOUTH FACING BEDROOM 3 10'8" x 8'4" (3.25m x 2.54m)
BATHROOM/WC 10'6" max x 6'3" (3.20m x 1.90m)
OUTSIDE
FRONT GARDEN
GARAGE 18'7" x 8'3" (internal measurements) (5.66m x 2.51m)
SOUTH FACING REAR GARDEN
Council tax band: D
These particulars are prepared diligently and all reasonable steps are taken to ensure their accuracy. Neither the company or a seller will however be under any liability to any purchaser or prospective purchaser in respect of them. The description, Dimensions and all other information is believed to be correct, but their accuracy is no way guaranteed. The services have not been tested. Any floor plans shown are for identification purposes only and are not to scale Directors: Paul Carruthers Stephen Luck

