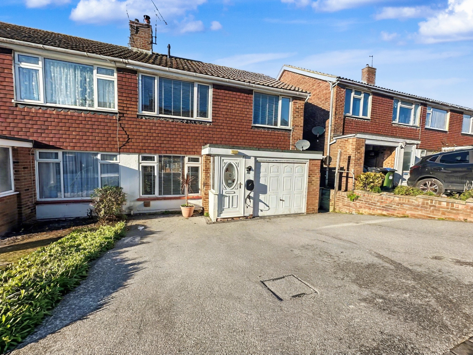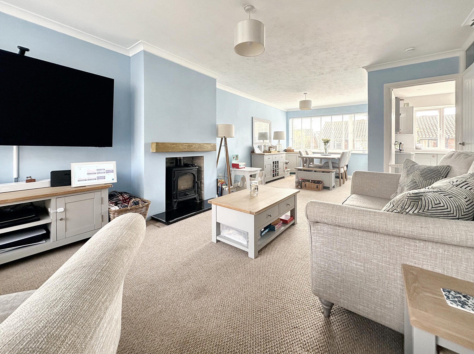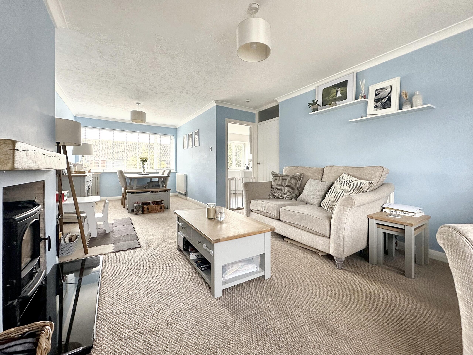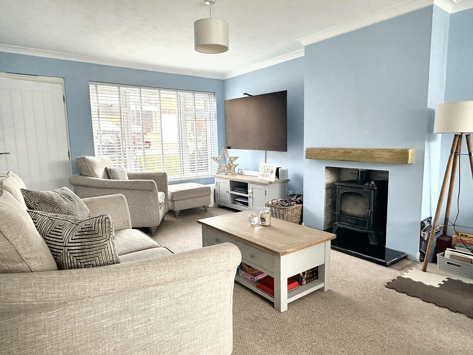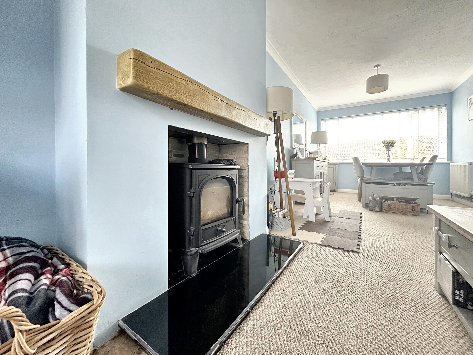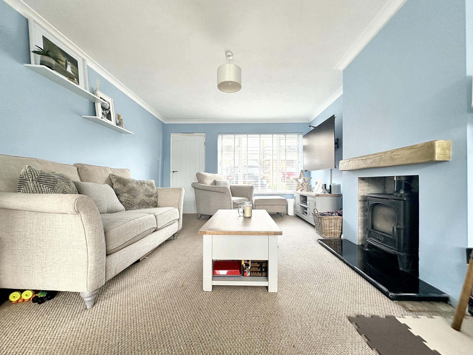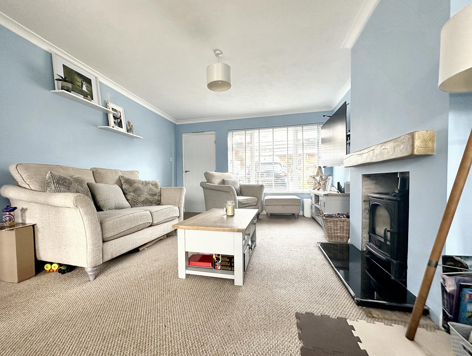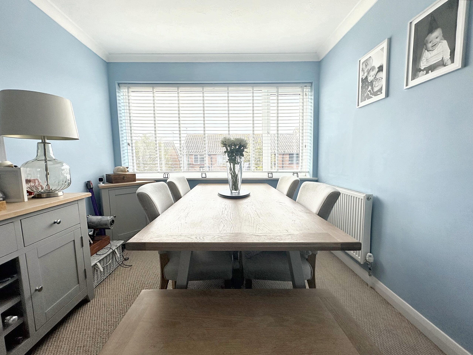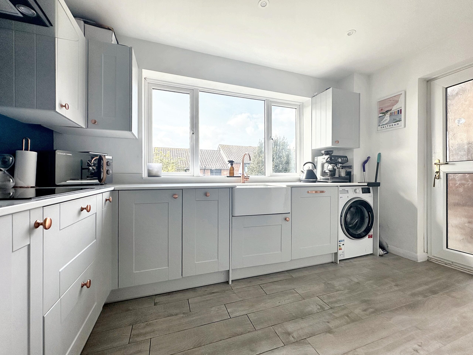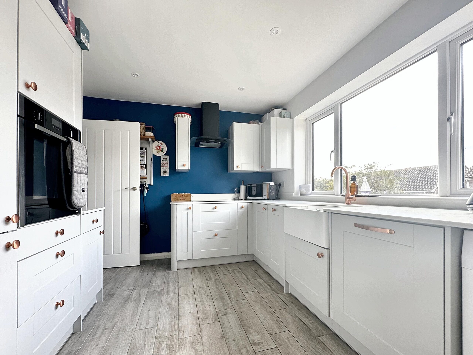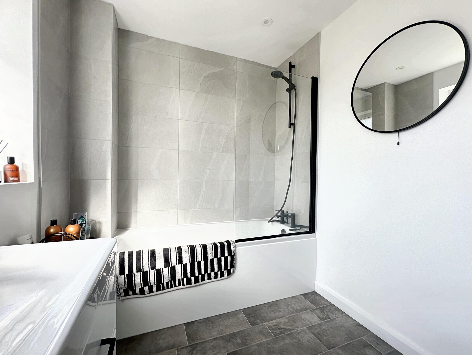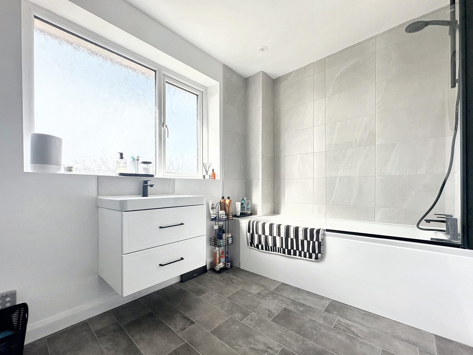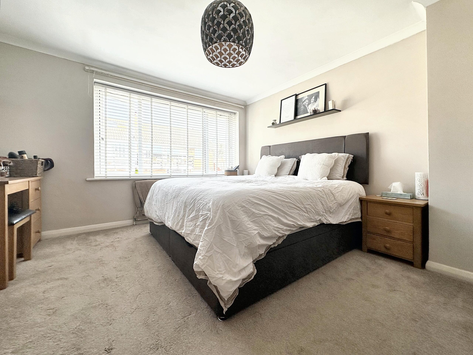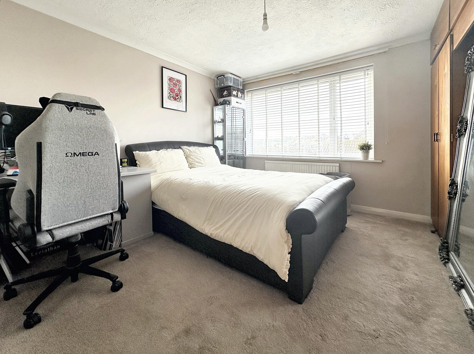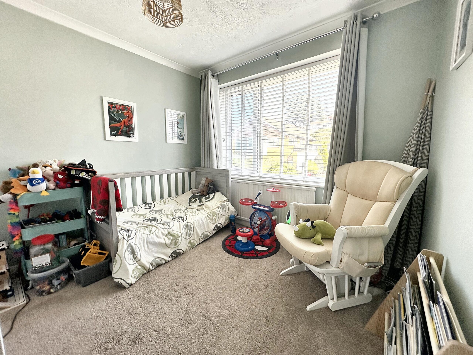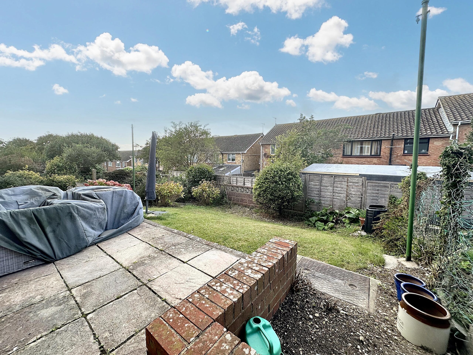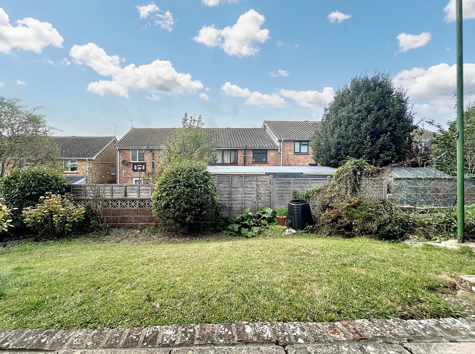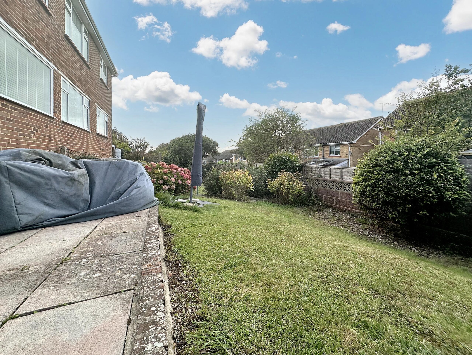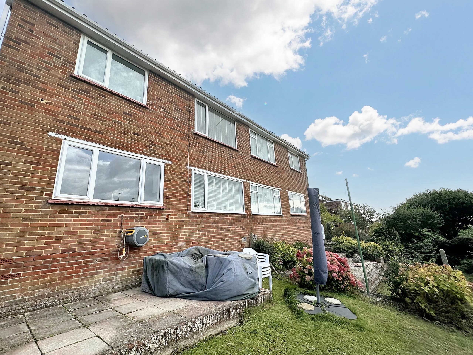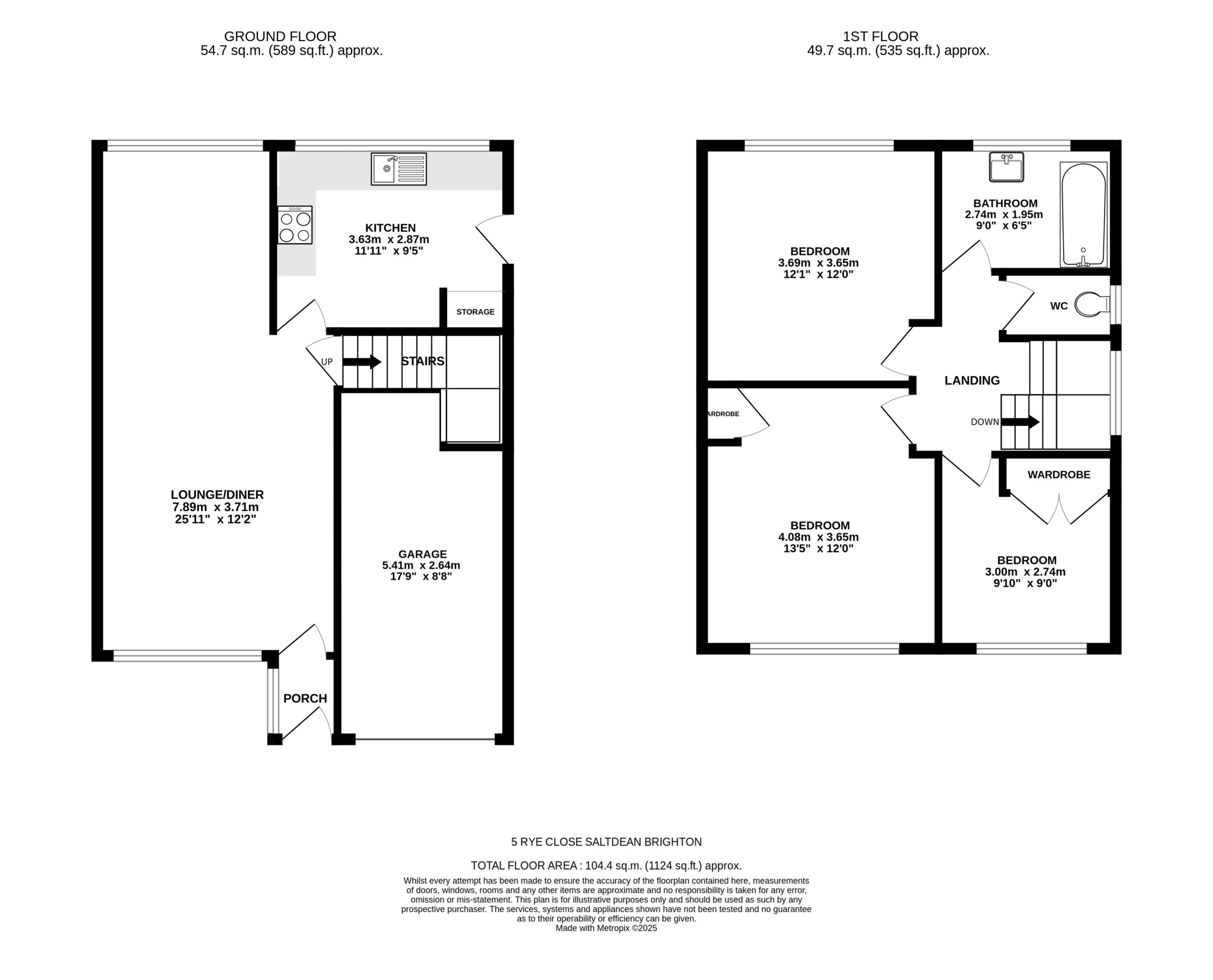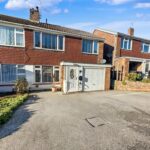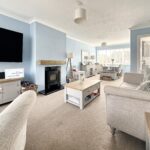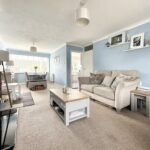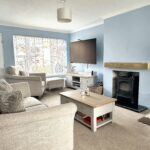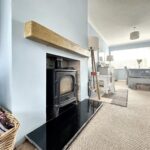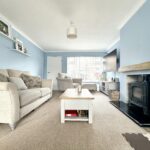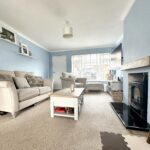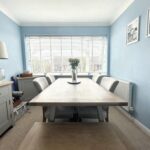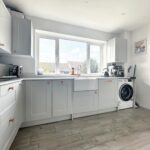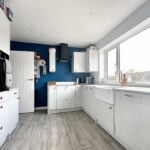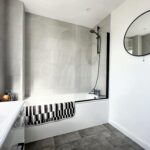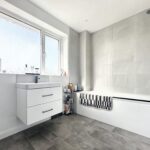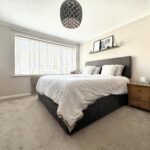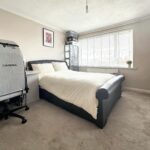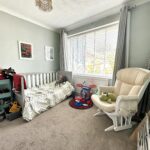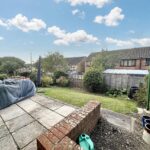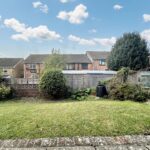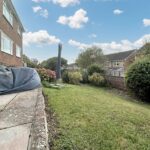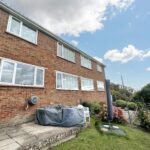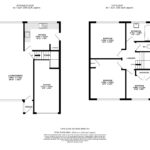Features
Well presented semi-detached house
3 Double bedrooms
Refitted Bathroom with separate WC
Spacious through lounge/dining room overlooking the gardens
Refitted Kitchen in a modern grey shaker style
West facing rear garden
EPC : C
Full Description
Introducing this charming 3-bedroom semi-detached house ideally situated in a quiet location, this well-presented property offers a comfortable and convenient lifestyle. Boasting three double bedrooms, residents can enjoy ample space for family living. The main bathroom features a tastefully refitted design, accompanied by a separate WC for added convenience.
Stepping into the property, the focal point is the spacious through Lounge/Dining Room that overlooks the gardens, creating a delightful setting for relaxation or entertaining guests. The lounge has a sunny dual aspect and a fireplace with a log burner. The heart of the home, the refitted Kitchen, showcases a modern grey shaker style with attractive worktops and extra features such as curved ends and brass handles. A large window allows lots of light and views over the rear garden.
On the first floor are 3 double bedrooms and a nicely fitted bathroom. The landing has a hatch to the loft space. Beyond the interior, the house boasts a desirable west-facing rear garden. The property also includes an integral garage, perfect for storing vehicles or converting into additional living space, adding versatility to the home. A new driveway with parking for two vehicles, complete with an electric vehicle charging point, ensures residents have convenient parking options for their modern lifestyle needs.
Located in a peaceful neighbourhood, residents enjoy easy access to a bus stop, simplifying commuting for work or leisure activities. The property is also surrounded by beautiful countryside walks, offering opportunities to explore nature and enjoy outdoor pursuits. Situated in good condition throughout, this home presents a turnkey opportunity for potential buyers seeking a comfortable and well-maintained living space.
ENTRANCE HALL
LOUNGE/DINING ROOM 26’2” x 12’3” (7.98m x 3.74m)
KITCHEN 12’ x 9’4” (3.65m x 2.85m)
BEDROOM 1 13’5” x 11’11” (4.11m x 3.38m)
BEDROOM 2 12’1” x 10’7” (3.68m x 3.26m)
BEDROOM 3 9’11” x 9’ (2.77m x 2.74m)
BATHROOM 9’ x 6’7” (2.74m x 2.04m)
GARAGE
These particulars are prepared diligently and all reasonable steps are taken to ensure their accuracy. Neither the company or a seller will however be under any liability to any purchaser or prospective purchaser in respect of them. The description, Dimensions and all other information is believed to be correct, but their accuracy is no way guaranteed. The services have not been tested. Any floor plans shown are for identification purposes only and are not to scale Directors: Paul Carruthers Stephen Luck

