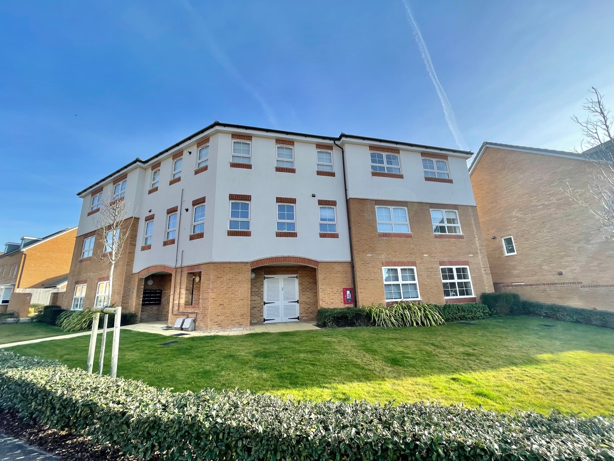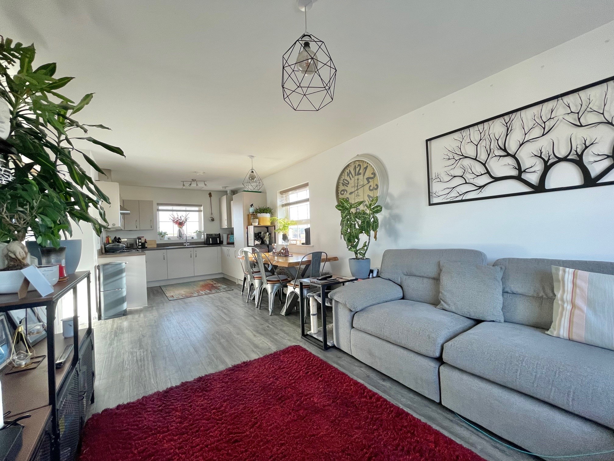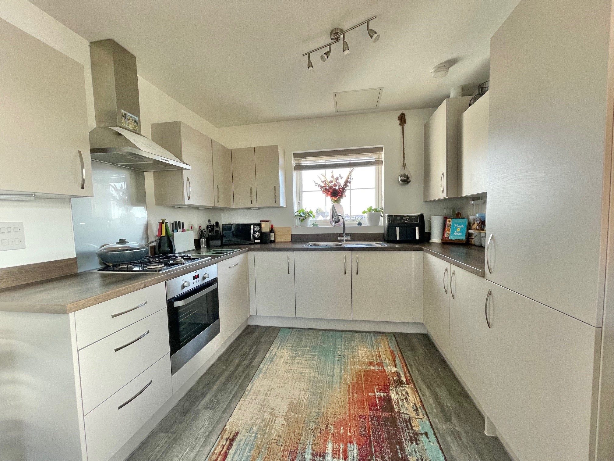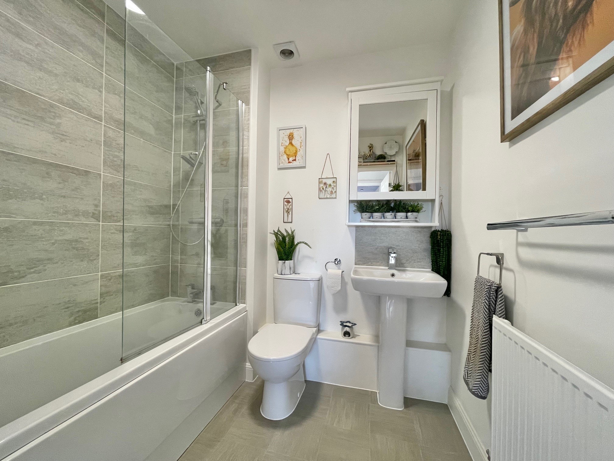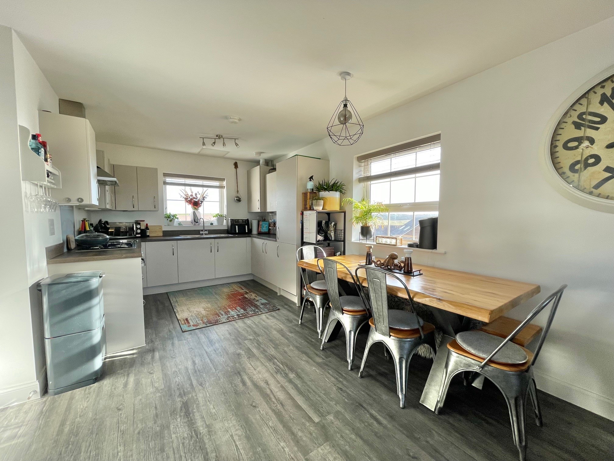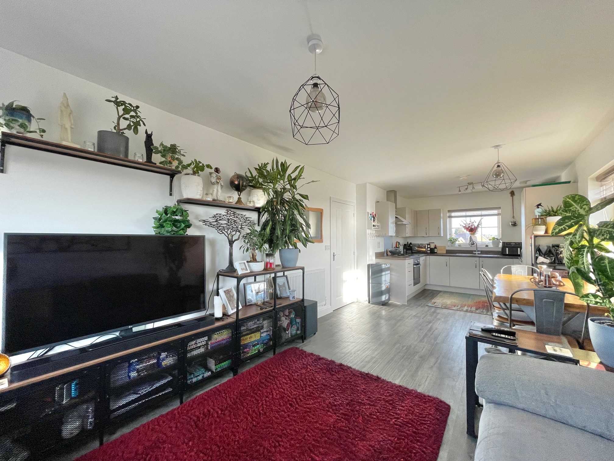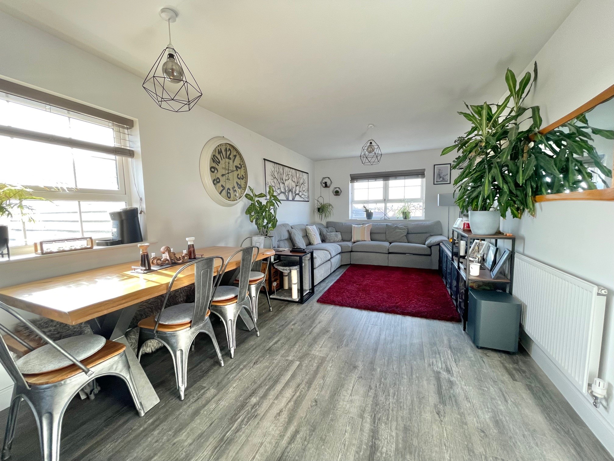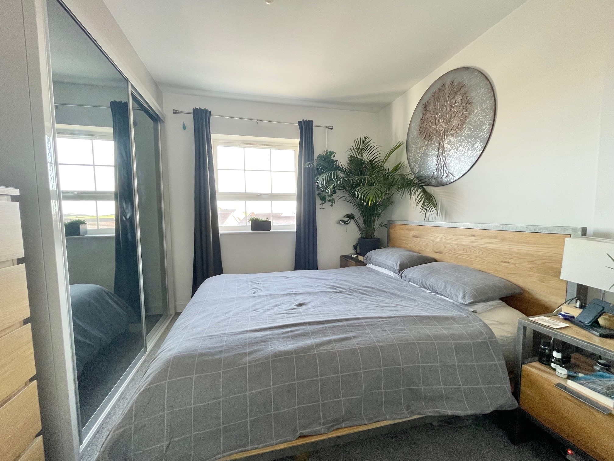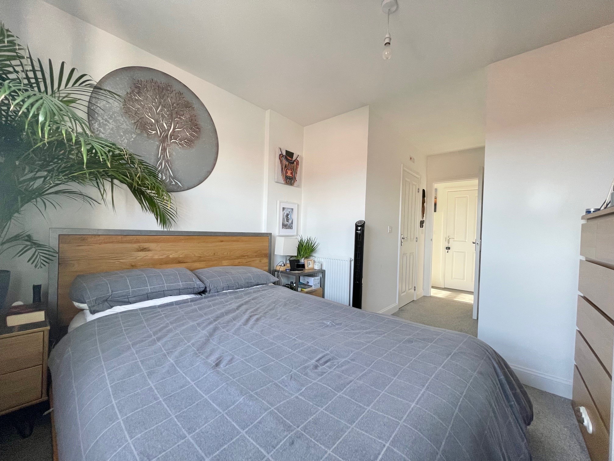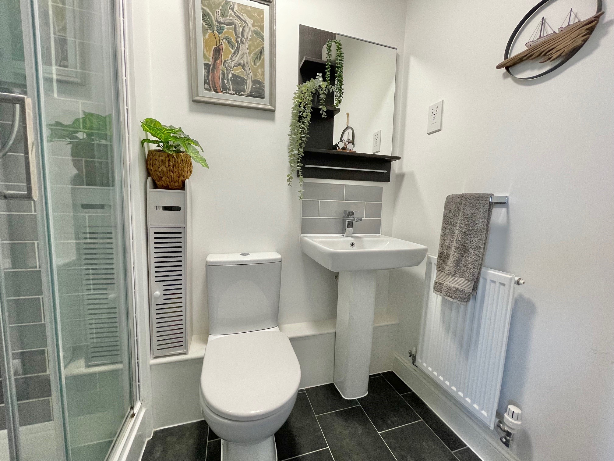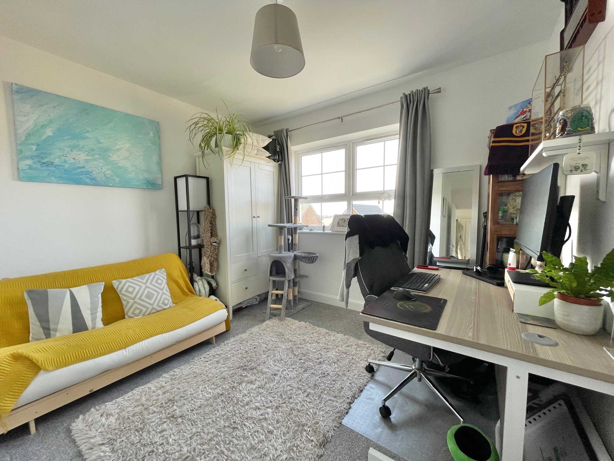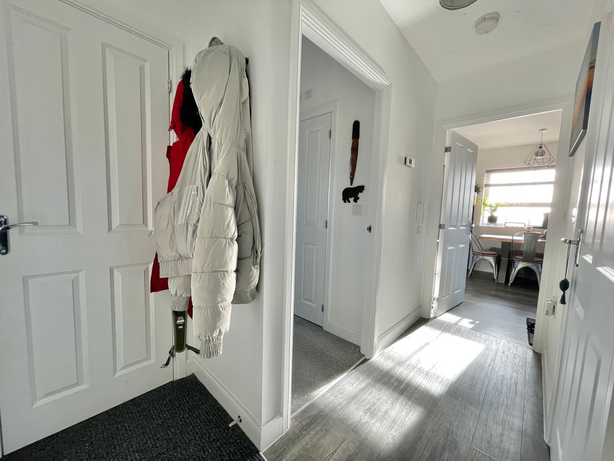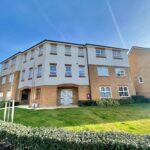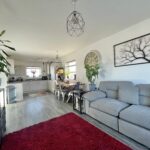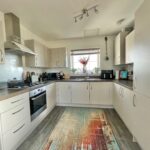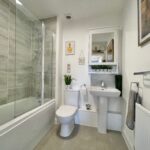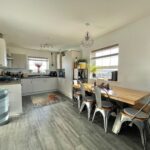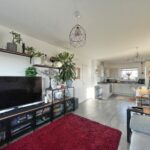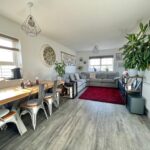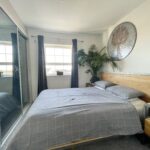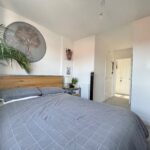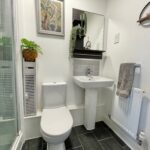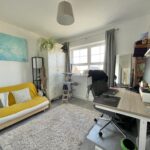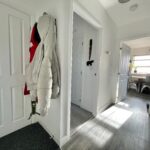Features
Triple aspect lounge/kitchen
Allocated parking space
Remainder of a 10 year new build warranty
Gas central heating
Open plan living space
EPC - B
Full Description
This spacious, bright and airy 2 bedroom top floor (Second) apartment is located on the popular
Chalkers Rise development and offers a great amount of modern open plan living space with its triple aspect lounge/kitchen and dining room, the kitchen area is fitted with modern grey units and integrated appliances which include a dishwasher, washing machine and fridge/freezer. Both bedrooms are doubles with bedroom one being offered with built in wardrobes and an ensuite shower room. The bathroom and shower room are both complete with modern white suites, the entrance hall completes the accommodation with its large storage cupboard.
Benefits include roof top views across Peacehaven, allocated parking space, gas central heating,
double glazing, the remainder of a 10 year new build warranty, bus services to Brighton City Centre and Newhaven Town Centre with its easy access to Newhaven Train Station and Newhaven Harbour.
The accommodation with approximate room measurements comprises:
ENTRANCE HALL
TRIPLE ASPECT KITCHEN/LOUNGE/DINING ROOM 28'4" x 10'9" (8.63m x 3.27m)
BEDROOM 1 10'5" max x 9'3" (3.17m x 2.81m)
EN-SUITE SHOWER ROOM/WC 7'1" max x 3'11" (2.15m x 1.19m)
WEST FACING BEDROOM 2 10'6" x 8'11" (3.20m x 2.71m)
BATHROOM/WC 6'10" max x 6'5" max (2.08m x 1.95m)
OUTSIDE
COMMUNUAL GARDENS
ALLOCATED PARKING SPACE (96)
Council tax band: B
Maintenance Charge: £1080 per annum (£90 PCM)
Ground Rent: £90 per annum
Lease term/length: 999 yrs from 01/01/2019 (994 yrs left) approx.
These particulars are prepared diligently and all reasonable steps are taken to ensure their accuracy. Neither the company or a seller will however be under any liability to any purchaser or prospective purchaser in respect of them. The description, Dimensions and all other information is believed to be correct, but their accuracy is no way guaranteed. The services have not been tested. Any floor plans shown are for identification purposes only and are not to scale Directors: Paul Carruthers Stephen Luck

