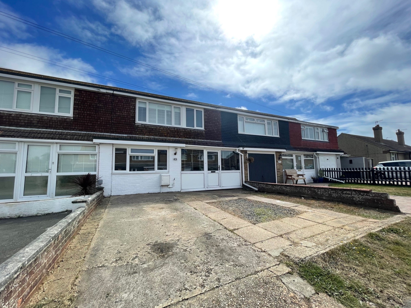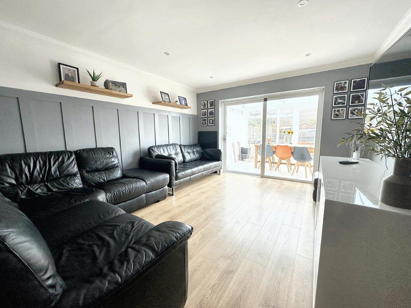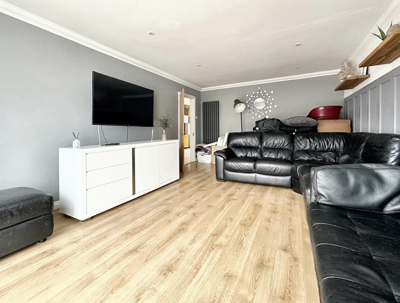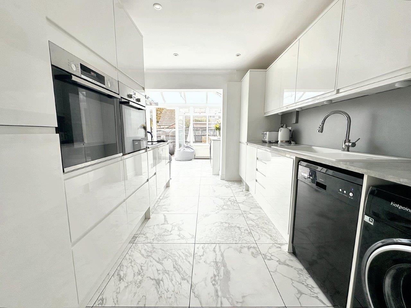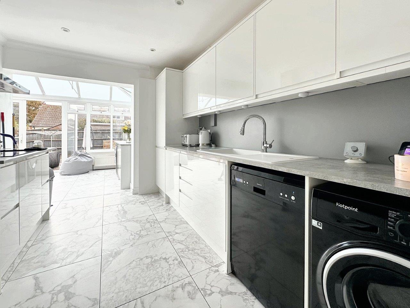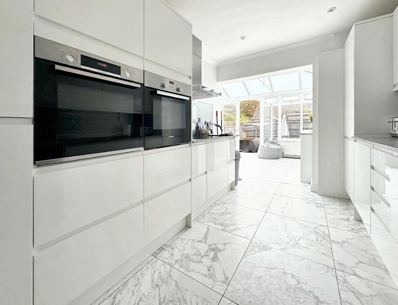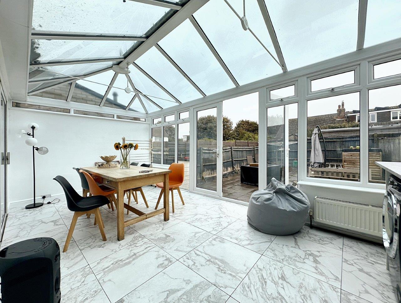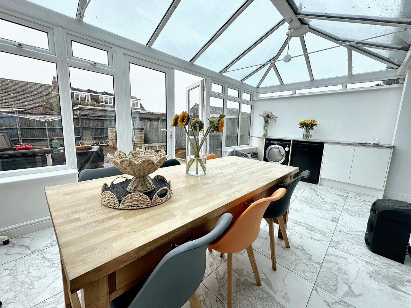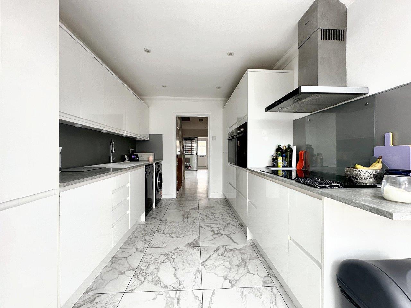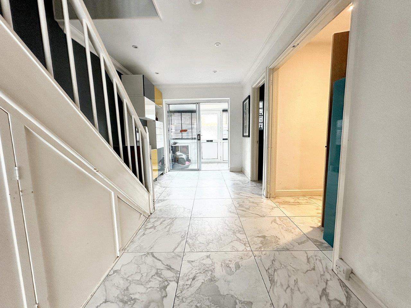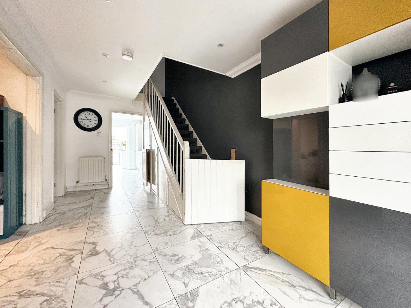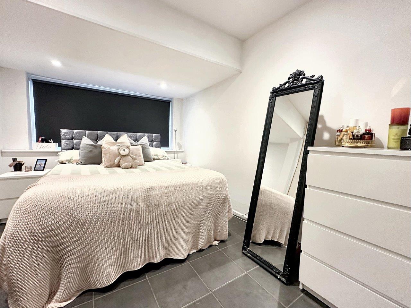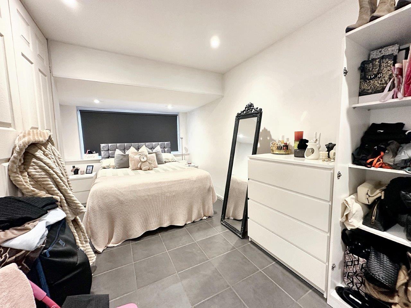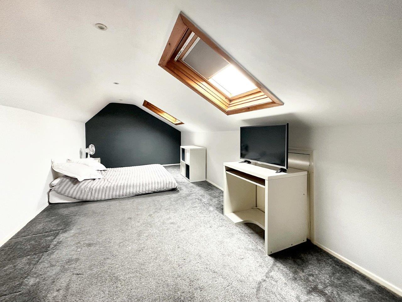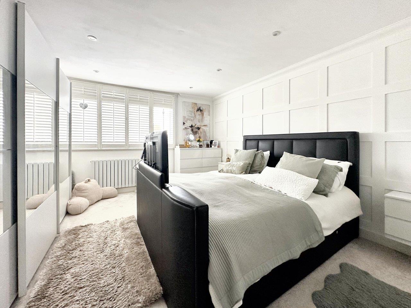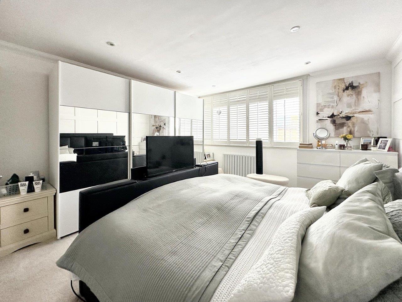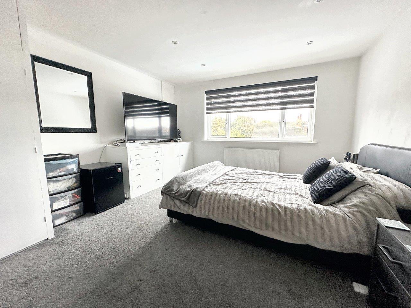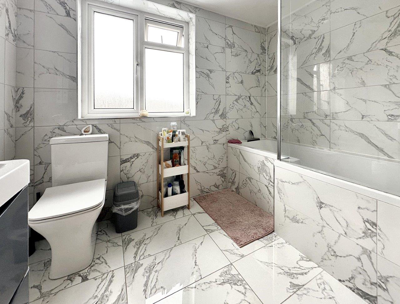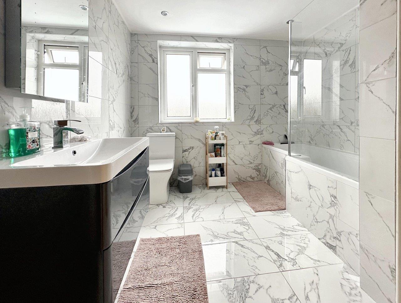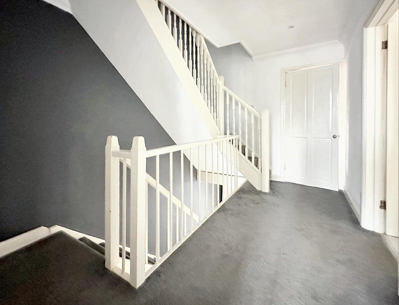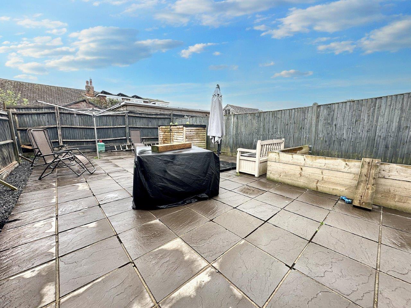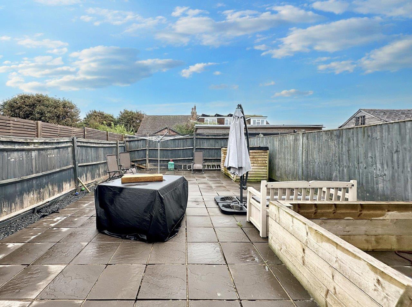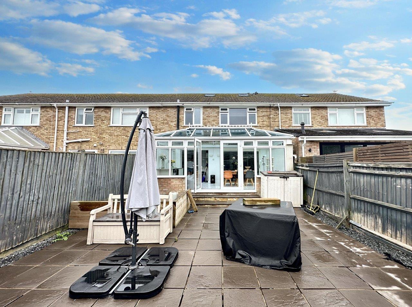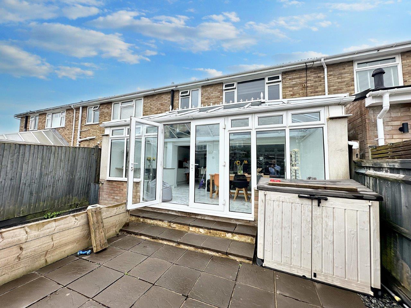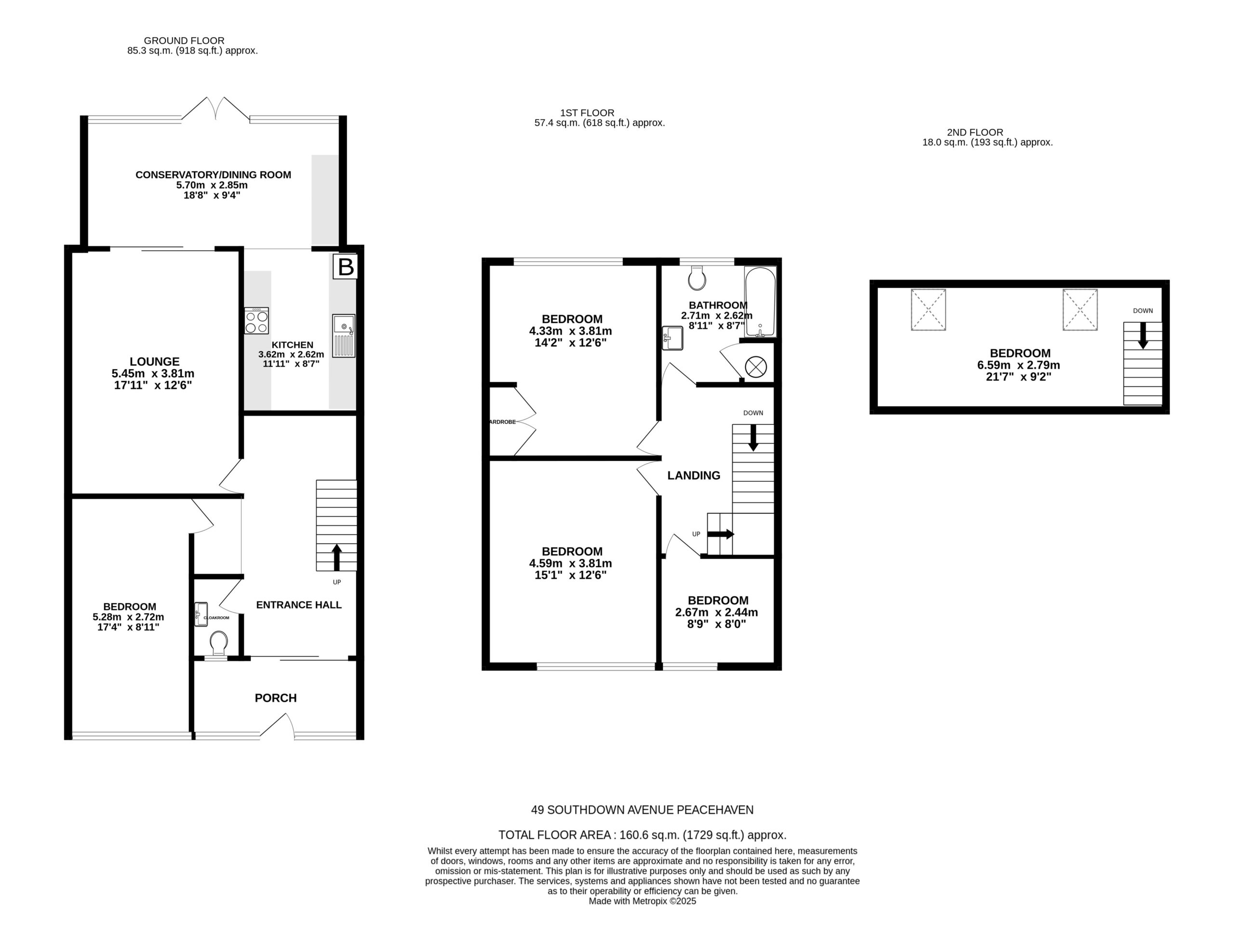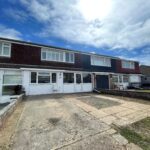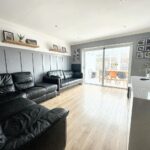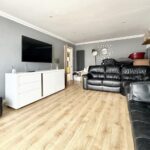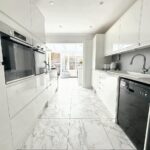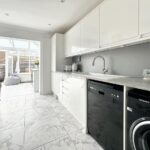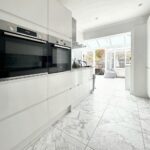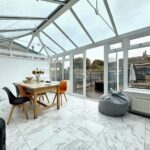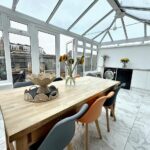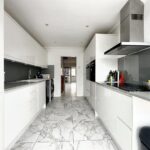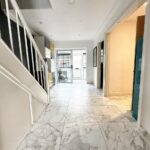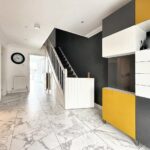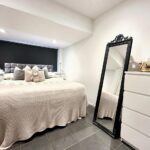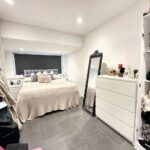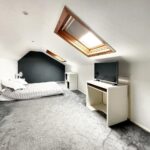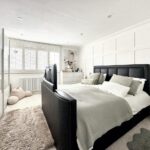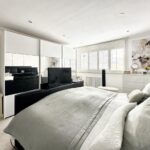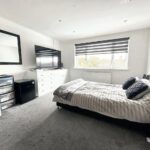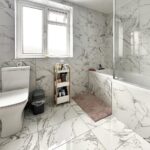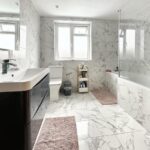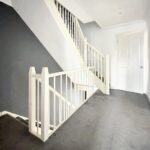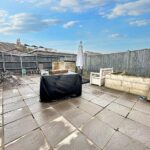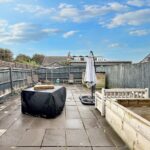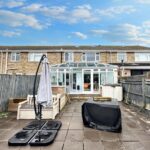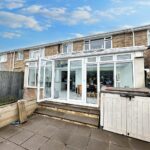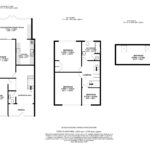Features
A Spacious 4 Bedroom house
Lounge and modern Kitchen opening out to a large Dining room
3 further bedrooms and a 21' loft room on the second floor
Private rear garden and parking for 2 cars
EPC - C
Full Description
An extremely spacious 4-bedroom house, boasting an additional loft room for added versatility and space. Upon entering, you are greeted by a large entrance hall which is a good room in itself that elegantly sets the tone for this remarkable property.
The ground floor has been extended and the owners have created a spacious and bright family home that has a good size lounge and a modern fitted kitchen that both open out onto an 18' x 10' Dining room with doors opening out to the garden. The kitchen has a range of modern fitted high gloss white units on two walls with base cupboards, drawers and matching wall units. Integrated appliances include twin eye level ovens, hob, and a fridge/freezer. The hall, kitchen and dining room all have a matching white marble effect porcelain tiled floor making the rooms extremely light and durable. Also on the ground floor is a large double bedroom and a Cloakroom/WC
On the first floor is a large landing, 2 large double bedrooms and a single bedroom and a large family bathroom with attractive marble effect tiling to the floor and walls. and a staircase rising to a 21' loft room.
Outside, the house has a double width driveway to the front and a level, paved rear garden with plenty of space for garden furniture. There is also an area where the current owners had a hot tub but is now used as another patio area. The garden is fully enclosed by fencing.
The property is located in a quiet no through road just a few yards from the seafront with its cliff top walks to the south and again a few yards from the newly created 'Big Park' with its lovely walks, and cafe to the north. The A259 Coast road is a the bottom of the road and has excellent bus services providing easy access to Brighton City Centre to the west and Eastbourne to the east. Local schools are also close by.
In summary the house is larger than average and is well presented throughout.
These particulars are prepared diligently and all reasonable steps are taken to ensure their accuracy. Neither the company or a seller will however be under any liability to any purchaser or prospective purchaser in respect of them. The description, Dimensions and all other information is believed to be correct, but their accuracy is no way guaranteed. The services have not been tested. Any floor plans shown are for identification purposes only and are not to scale Directors: Paul Carruthers Stephen Luck

