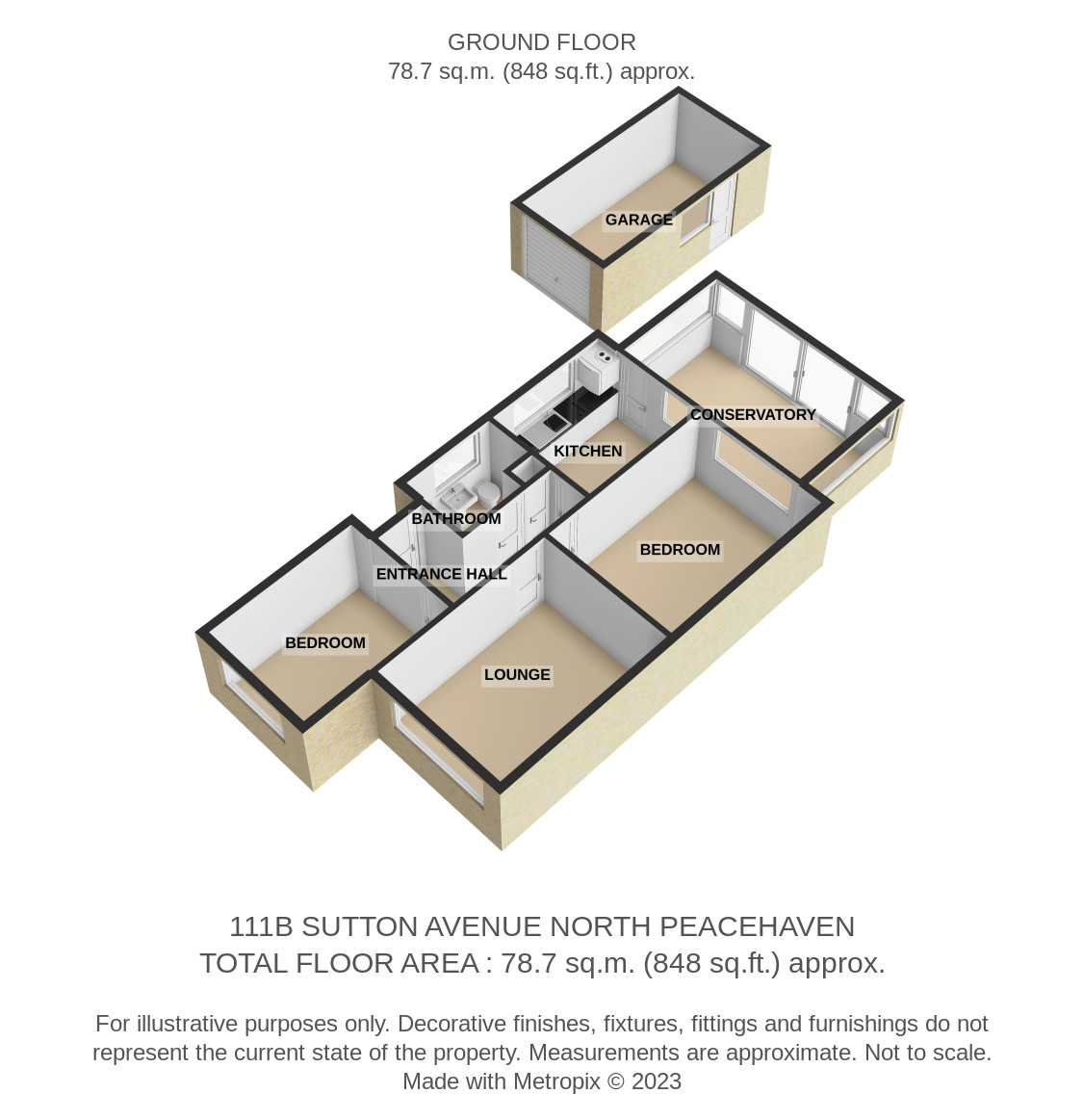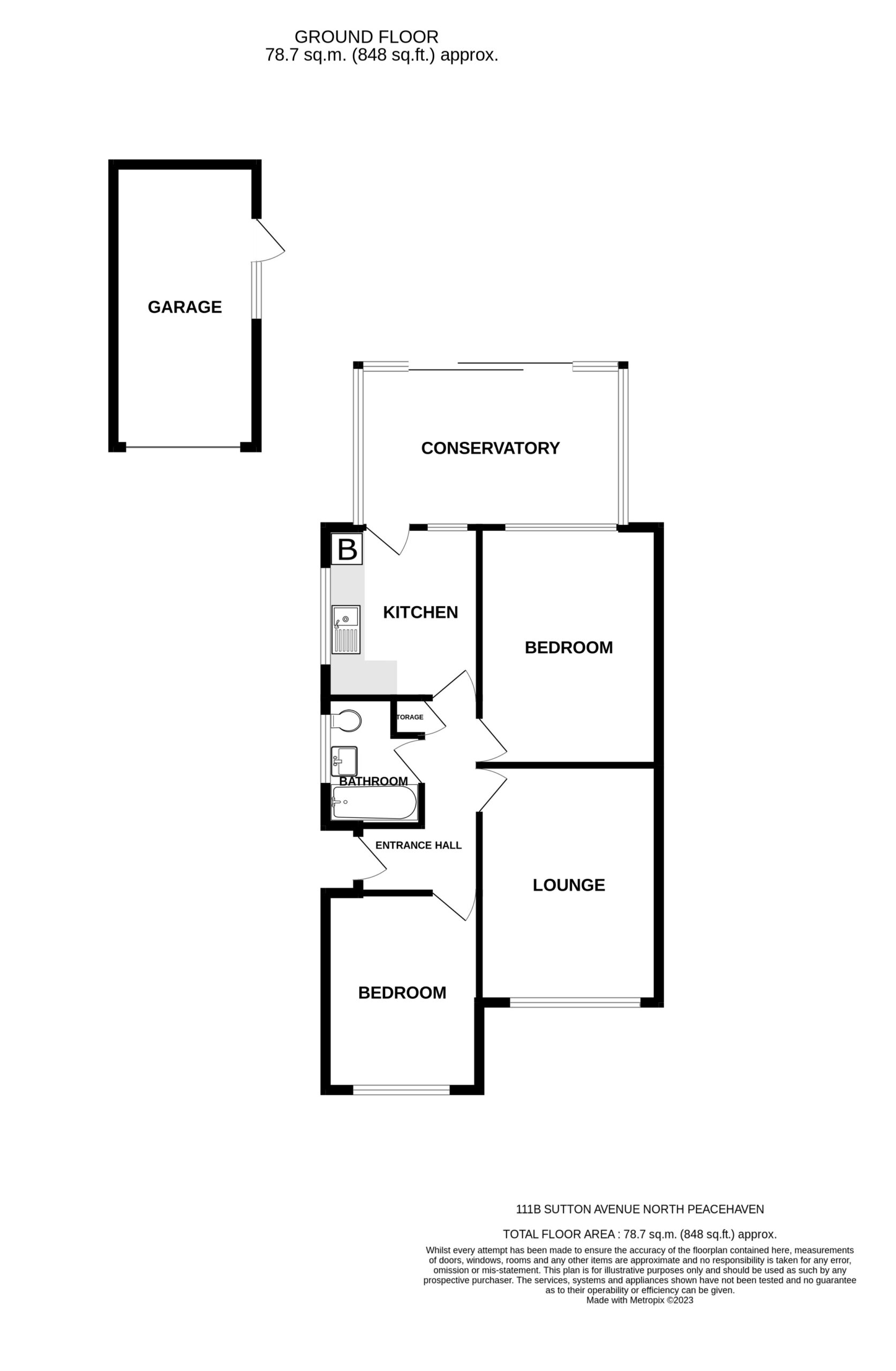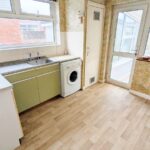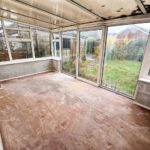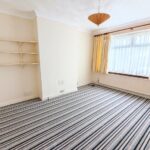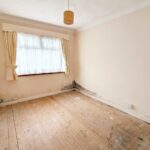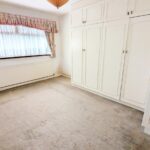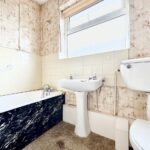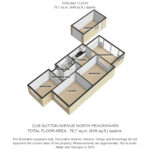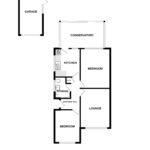Features
West facing lounge
Gas central heating
No onward chain
Garage and driveway
Bus Services to Brighton City Centre & Eastbourne Town Centre
EPC - C
Full Description
This 2 bedroom semi-detached bungalow is situated close to the Meridian Shopping Centre, bus
services to Brighton City Centre, Eastbourne Town Centre and Newhaven Town Centre with its easy access to Newhaven Train Station and Newhaven Harbour. The bungalow has gas central heating and uPVC double glazing but would benefit from a new kitchen, bathroom, and internal decoration, meaning it is a great option if you are looking to put your own stamp on a property.
When inside, the entrance hall will lead you to the west facing lounge that is bathed in sunlight towards the end of the afternoon. The kitchen is fitted with a single bowl sink unit, work surfaces with cupboards below, space and plumbing for a washing machine and wall mounted cupboards. This opens out into a vast conservatory with access to the rear garden.
There are two double bedrooms, whilst bedroom one has fitted wardrobes, bedroom two is west facing. Through to the bathroom you will find a suite to comprise of a panelled bath, wash basin, low level wc.
Outside: the driveway provides parking for several cars and has a detached garage perfect for storage. The rear garden is a lovely place to relax.
The property is offered for sale with no onward chain.
The accommodation with approximate room measurements comprises:
ENTRANCE HALL
WEST FACING LOUNGE 13’4” x 10’6” max (4.06m x 3.20m)
KITCHEN/DINING ROOM 9’10” max x 8’10” max (2.99m x 2.69m)
BEDROOM 1 13’9” max x 10’4” max (4.19m x 3.14m)
uPVC CONSERVATORY 15’4” x 9’3” (4.67m x 2.81m)
WEST FACING BEDROOM 2 11’4” x 8’10” (3.45m x 2.69m)
BATHROOM/WC 7’4” max x 5’6” max (2.23m x 1.67m)
FRONT GARDEN
DETACHED GARAGE
REAR GARDEN
These particulars are prepared diligently and all reasonable steps are taken to ensure their accuracy. Neither the company or a seller will however be under any liability to any purchaser or prospective purchaser in respect of them. The description, Dimensions and all other information is believed to be correct, but their accuracy is no way guaranteed. The services have not been tested. Any floor plans shown are for identification purposes only and are not to scale Directors: Paul Carruthers Stephen Luck










