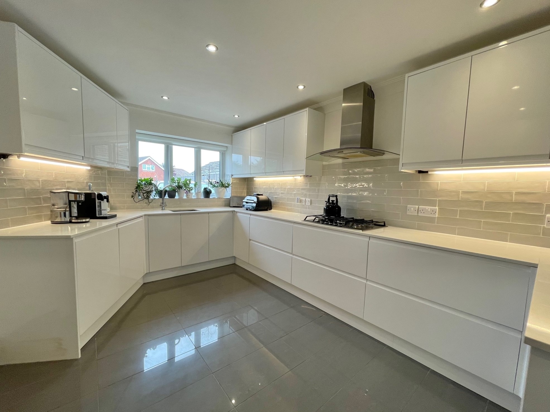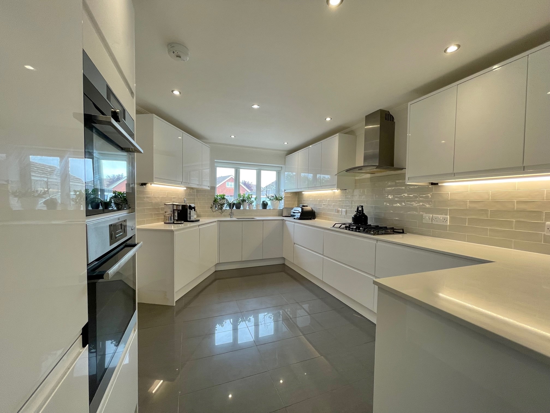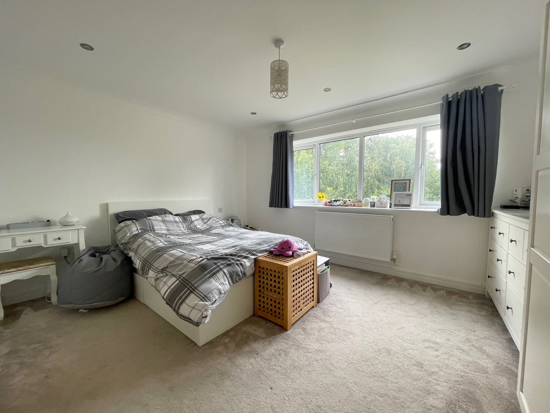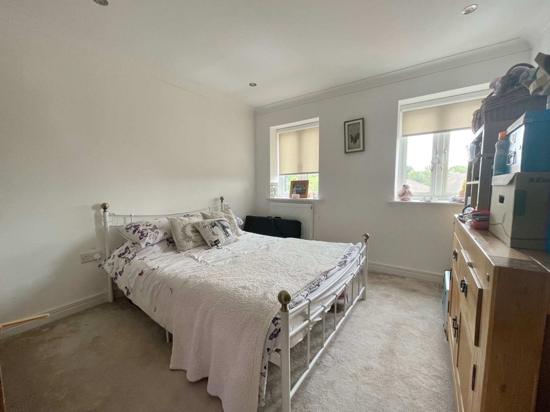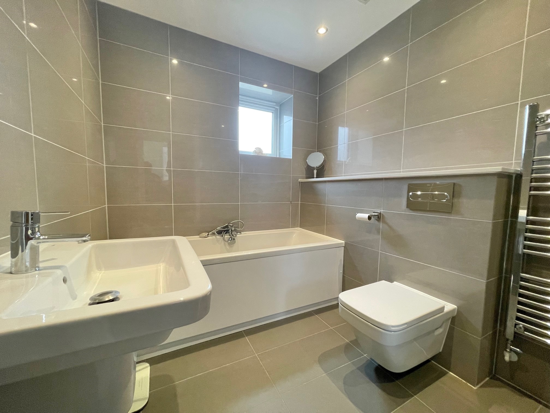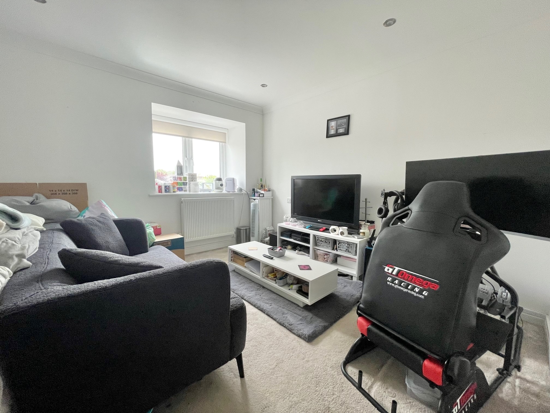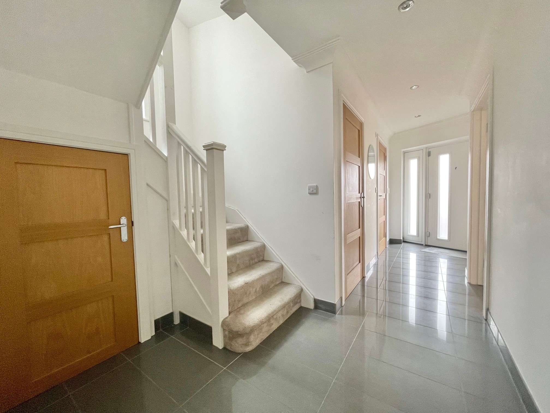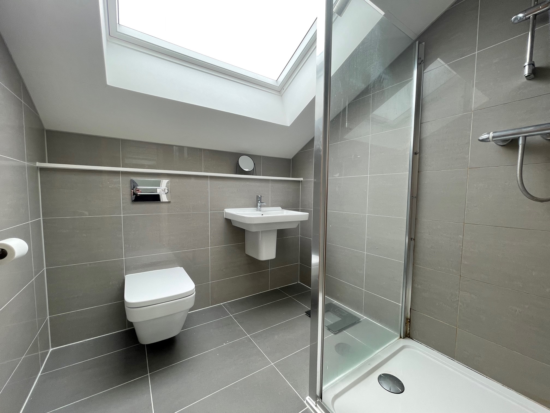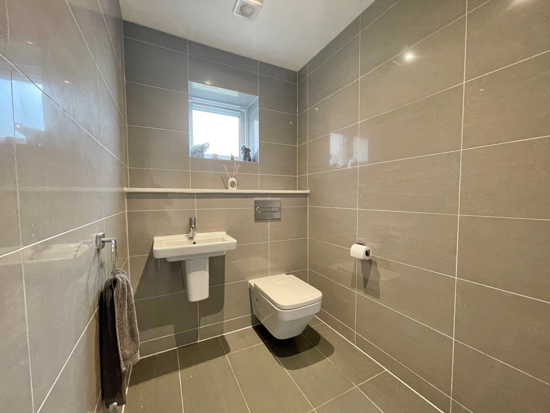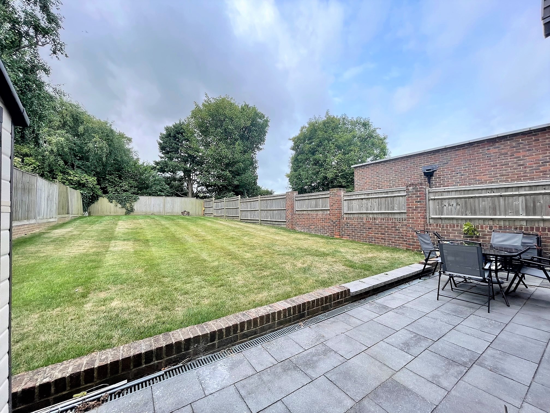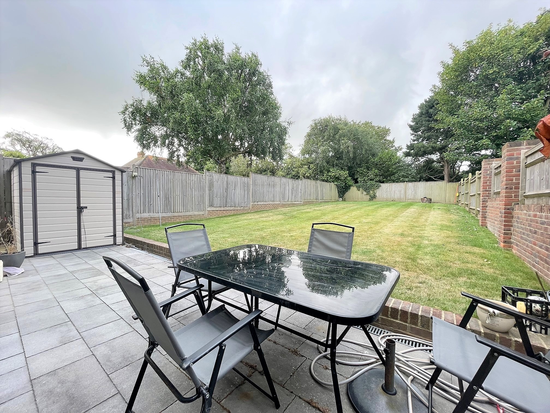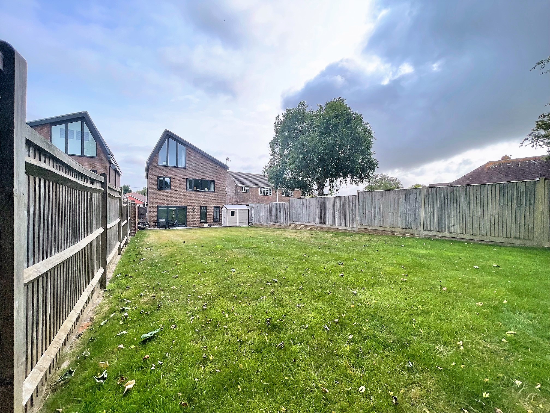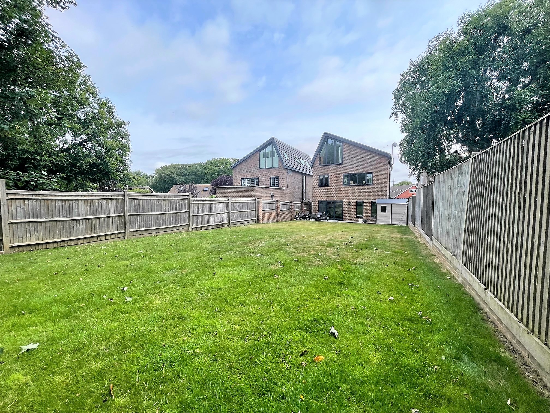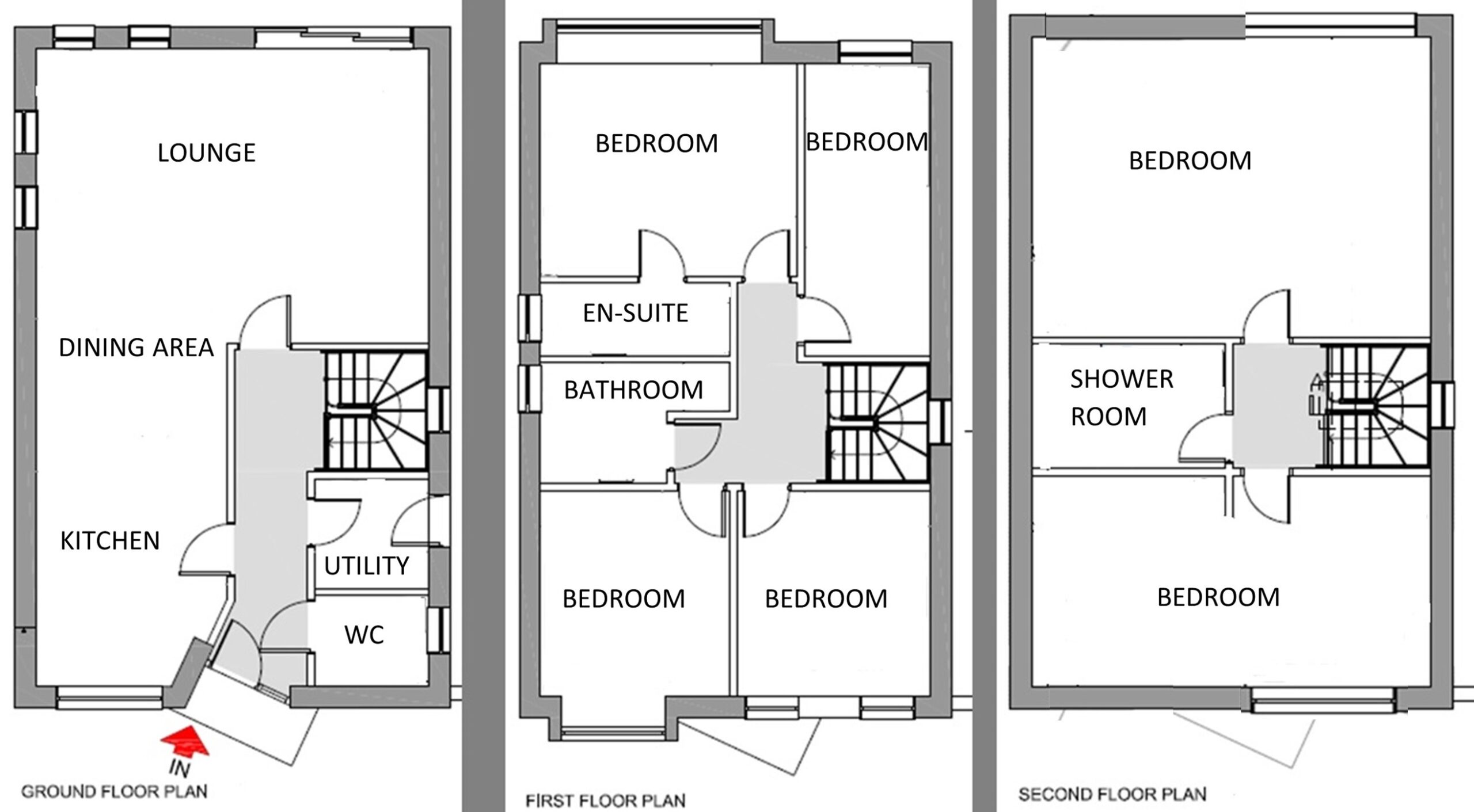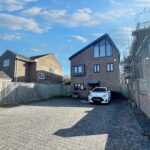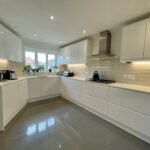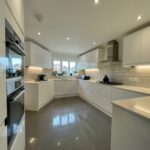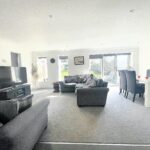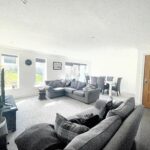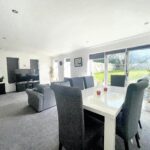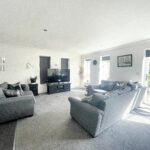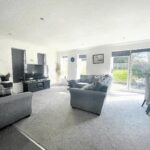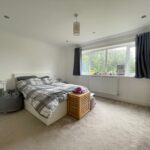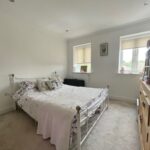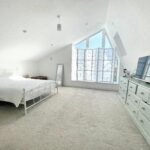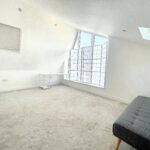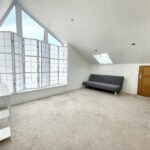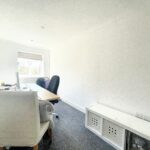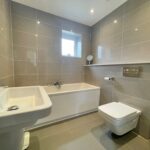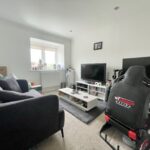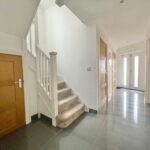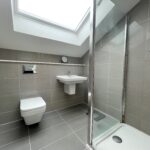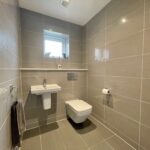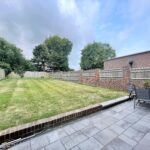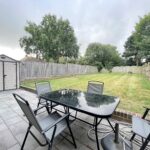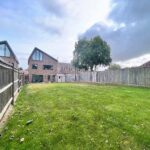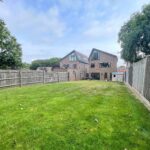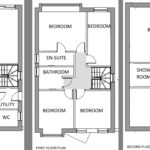Features
6 Bedroom Detached House
Prime Location
Large South Facing Rear Garden
Off Road Parking
EPC - B
Full Description
This 6 bedroom detached home is being offered with no onward chain and is situated in a prime location on a sought-after road in north Peacehaven, this impressive property offers a harmonious blend of modernity and functionality. Perfectly positioned to take advantage of the serene down land walks, local amenities, and convenient bus services to Brighton City Centre, this home epitomises the essence of convenient living.
Spanning over three floors, the residence features an expansive layout, comprising six generously sized bedrooms that offer versatile living arrangements to accommodate varying needs.
The heart of the home is the modern kitchen, complete with high gloss units and a selection of built-in appliances, creating a culinary haven for all cooking enthusiasts.
The open-plan design seamlessly integrates the south-facing L-shaped lounge, kitchen, and dining area, enhancing the feeling of space and light throughout the home. Additionally, a utility room and cloakroom WC provide practicality and convenience for daily living.
The property boasts a family bathroom and two en-suites, all elegantly appointed with modern white suites that exude sophistication and style. The ample accommodation extends to a large private drive that offers off-road parking for multiple vehicles, ensuring effortless convenience for residents and guests alike.
Stepping outside, a generously proportioned south-facing rear garden provides a tranquil retreat, ideal for relaxing and entertaining in the open air. The potential for al fresco dining and outdoor activities further enhances the appeal of this exquisite property.
In essence, this meticulously designed property is a testament to modern living, offering a harmonious balance of style and functionality. With its exceptional location and array of contemporary features, this residence presents an unparallelled opportunity to embrace a lifestyle of comfort and convenience.
ENTRANCE HALL
SOUTH FACING LOUNGE/KITCHEN/DINING ROOM 34’5” x 21’2” (10.50m x 6.46m)
UTILITY ROOM 6’2” x 5’9” (1.88m x 1.75m)
CLOAKROOM/WC 6’1” x 4’9” (1.85m x 1.45m)
FIRST FLOOR LANDING
SOUTH FACING BEDROOM 3 14’2” x 11’7” (4.33m x 3.52m)
EN-SUITE SHOWER ROOM/WC 9’10” into shower cubicle x 3’8” (2.99m x 1.11m)
BEDROOM 4 11’1” x 10’5” (3.37m x 3.17m)
BEDROOM 5 11’10” x 10’3” (3.60m x 3.12m)
SOUTH FACING BEDROOM 6 15’11” x 6’7” (4.86m x 2.00m)
BATHROOM/SHOWER ROOM/WC 10’7” into shower cubicle x 6’7” (3.22m x 2.00)
SECOND FLOOR LANDING
SOUTH FACING BEDROOM 1 16’4” x 15’10” (4.98m x 4.83m)
BEDROOM 2 16’4” x 11’ (4.98m x 3.35m)
SHOWER ROOM/WC 6’6” x 6’6” (1.98m x 1.98m)
These particulars are prepared diligently and all reasonable steps are taken to ensure their accuracy. Neither the company or a seller will however be under any liability to any purchaser or prospective purchaser in respect of them. The description, Dimensions and all other information is believed to be correct, but their accuracy is no way guaranteed. The services have not been tested. Any floor plans shown are for identification purposes only and are not to scale Directors: Paul Carruthers Stephen Luck


