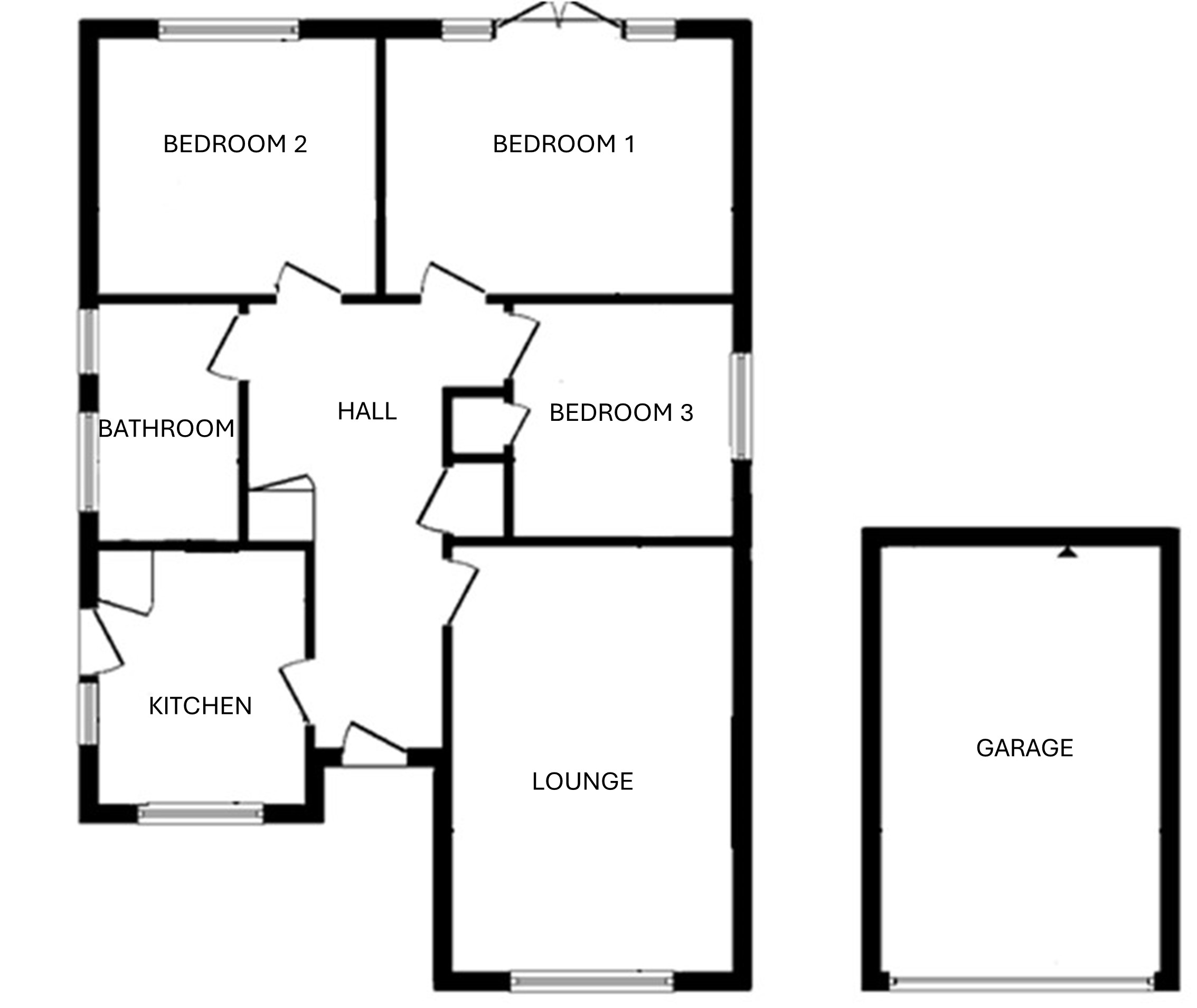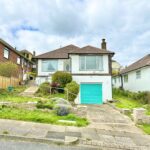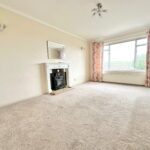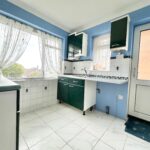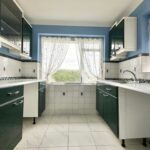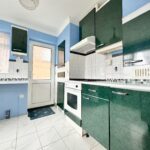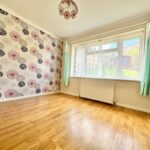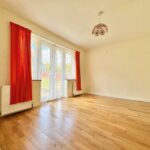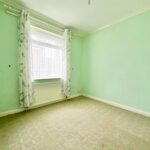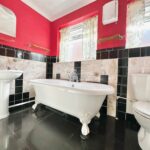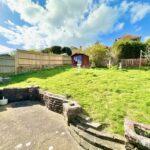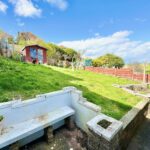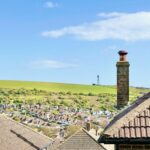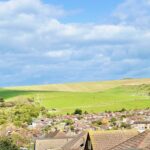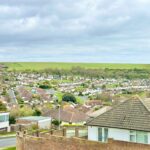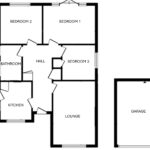Features
No onward chain
Situated in the desirable location of West Saltdean
Good size family bathroom
South facing lounge & kitchen has fantastic views
Driveway & garage
EPC - E
Full Description
Step inside this 3 bedroom detached bungalow situated in the desirable location of West Saltdean. Locally you will find stunning open field walks, shops and bus routes to Brighton City Centre and much more!
Whilst this bungalow is in need of modernisation it has great potential. Through the front door, the good sized entrance hall has two cupboards, both of which are perfect for keeping those coats and shoes out of the way. The south facing kitchen has wonderful views over the Telscombe Tye and offers a good amount of space for all appliances. Also to the front of the property, the south facing lounge has fantastic views to fields and across Saltdean. There are three bedrooms, one of which has doors onto the rear garden whilst the third has a built in storage cupboard. A family bathroom is a lovely size and has a freestanding bath.
Outside: the rear garden is a lovely space to relax and has wonderful views to the Telscombe Tye. To the front there is a driveway with access to the garage. You also have the bonus of power and light!
If you are looking for a property with great potential and fantastic views then look no further.
The accommodation with approximate room measurements comprises:
ENTRANCE HALL
LOUNGE 16'5" x 10'11" (5.00m x 3.32m)
KITCHEN 8'3" x 8'1" (2.51m x 2.46m)
BEDROOM 1 12'11" x 9'11" (3.93m x 3.02m)
BEDROOM 2 10'10" x 9'11" (3.30m x 3.02m)
BEDROOM 3 9'2" x 9'1" (2.79m x 2.76m)
BATHROOM/WC 8'7" x 5'6" (2.61m x 1.67m)
FRONT GARDEN
INTEGRAL GARAGE 16'6" max x 11' max (internal measurements) (5.02m x 3.35m)
REAR GARDEN
Council tax band: D
These particulars are prepared diligently and all reasonable steps are taken to ensure their accuracy. Neither the company or a seller will however be under any liability to any purchaser or prospective purchaser in respect of them. The description, Dimensions and all other information is believed to be correct, but their accuracy is no way guaranteed. The services have not been tested. Any floor plans shown are for identification purposes only and are not to scale Directors: Paul Carruthers Stephen Luck
















