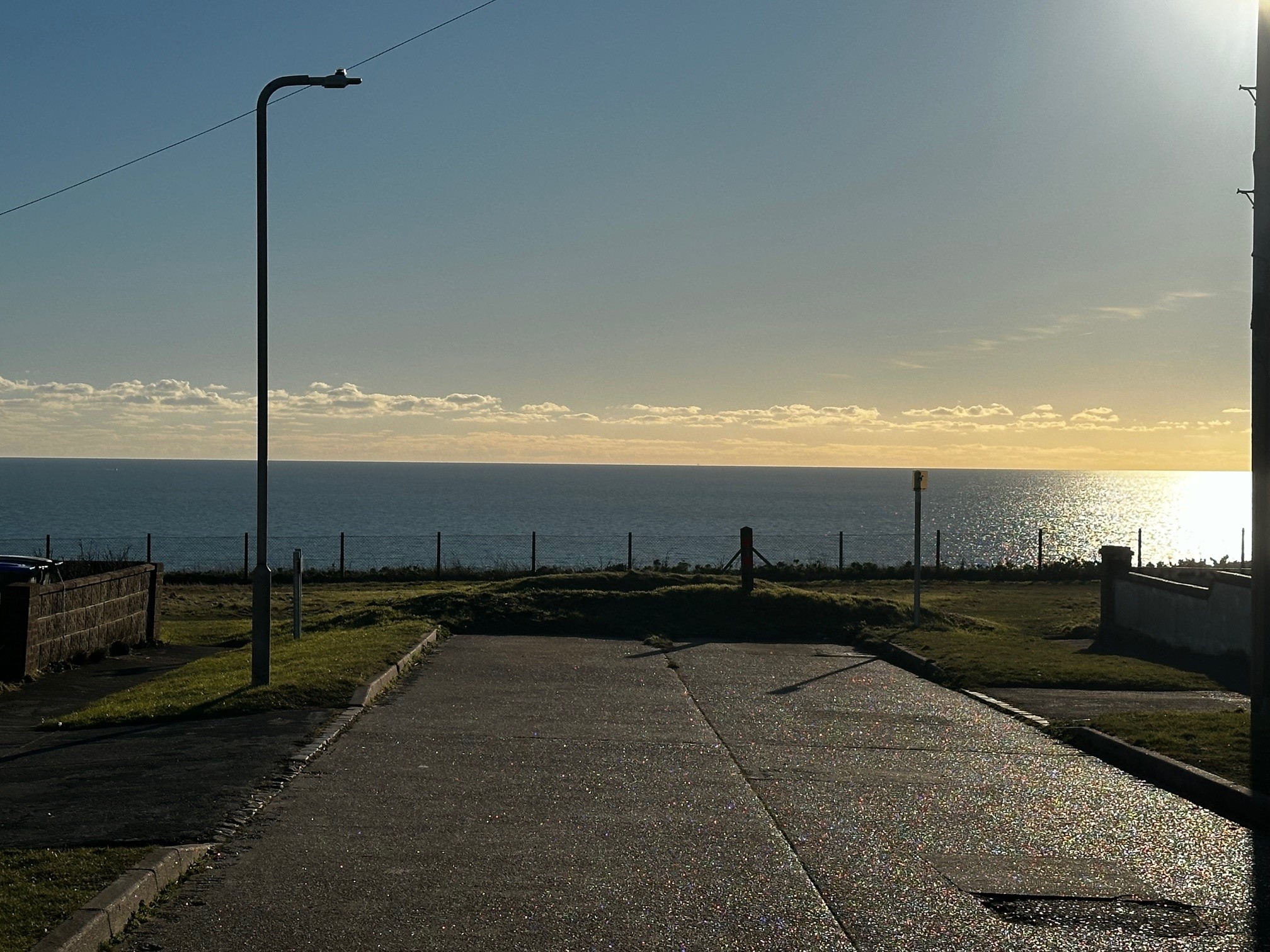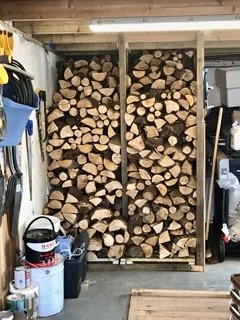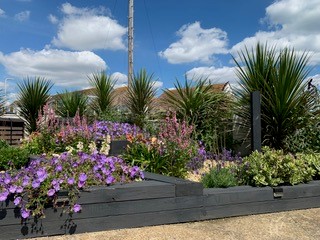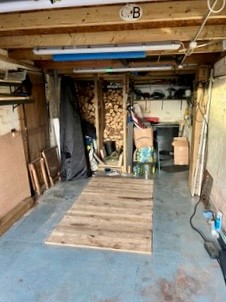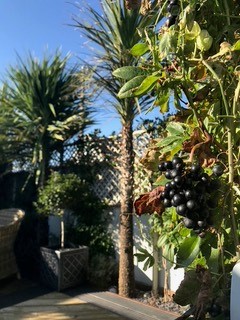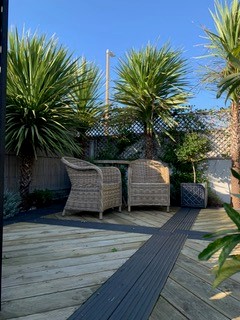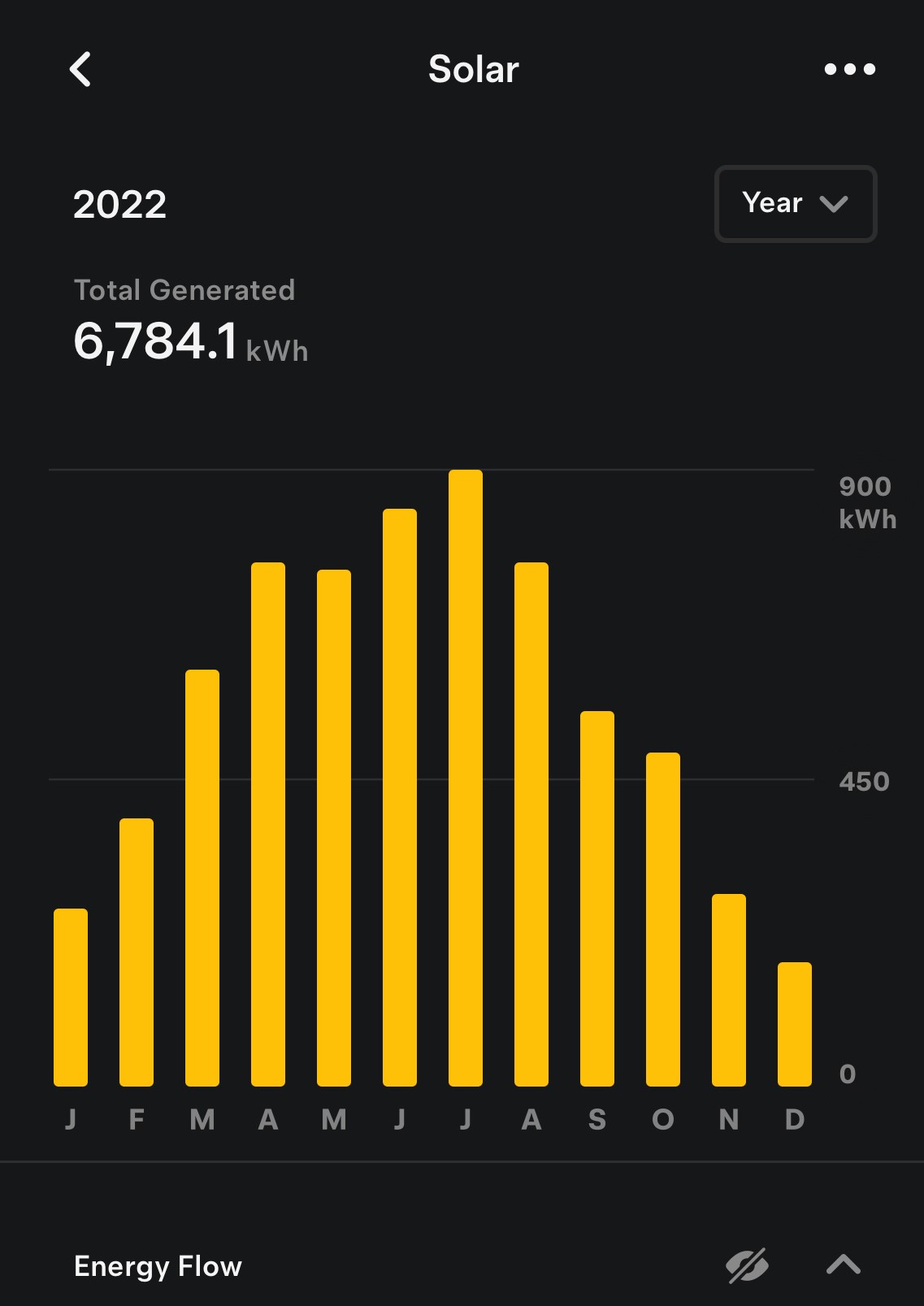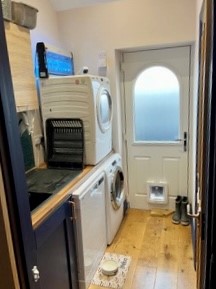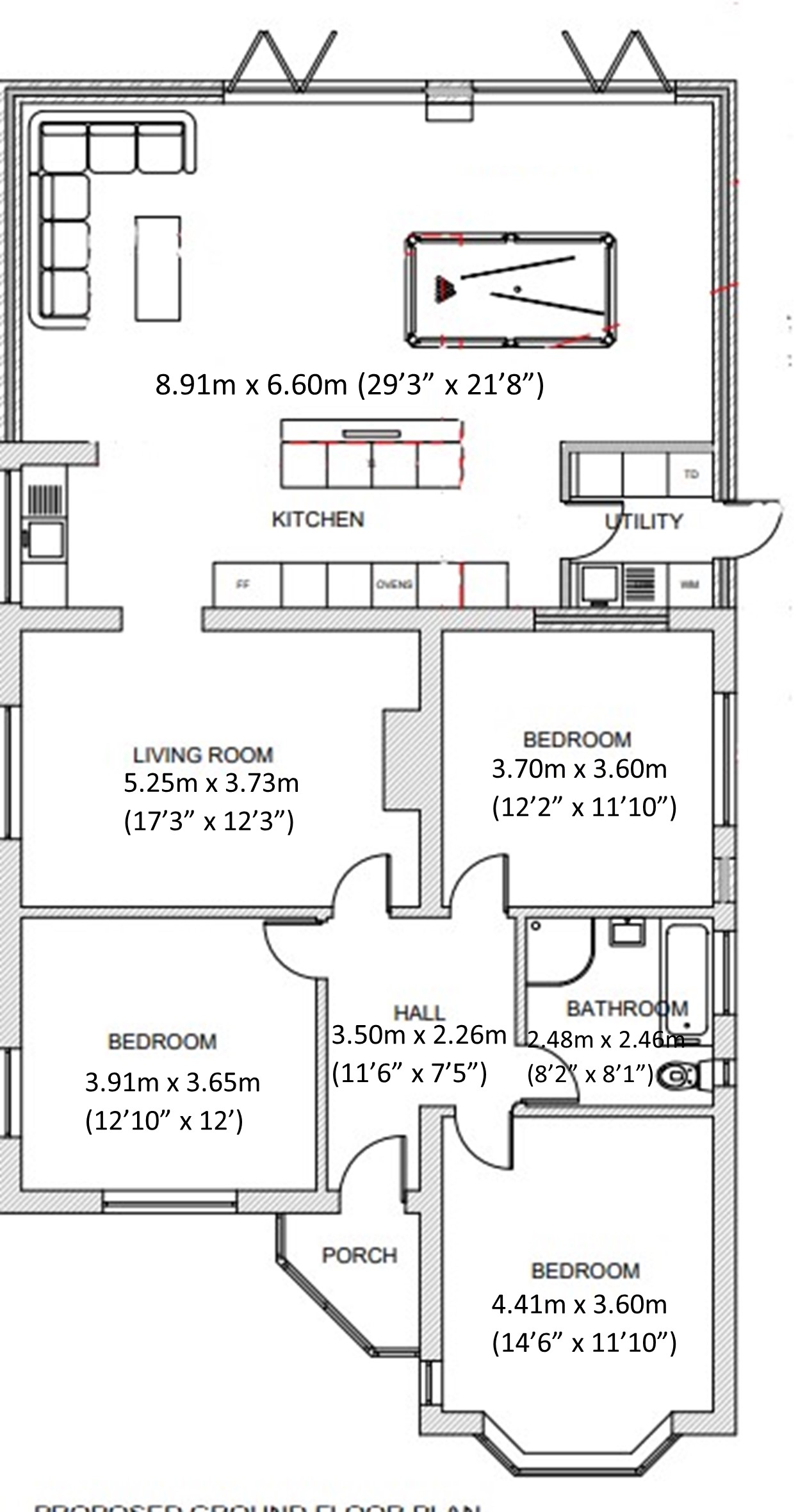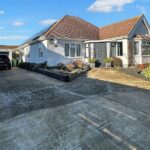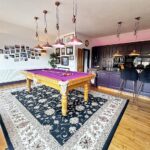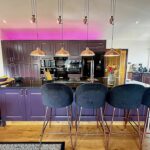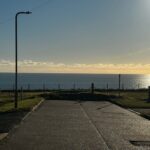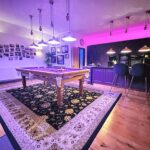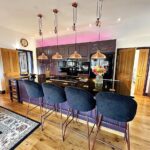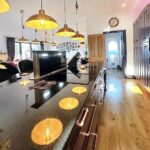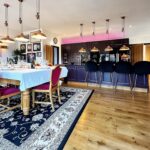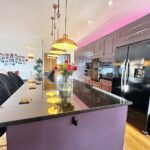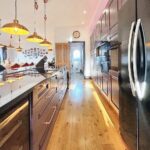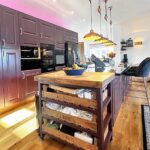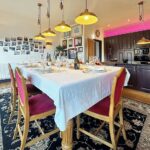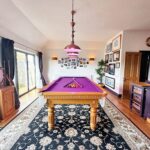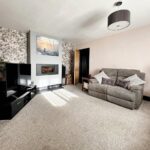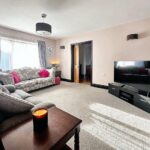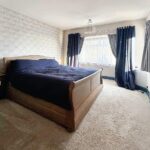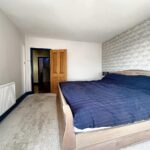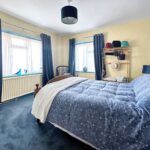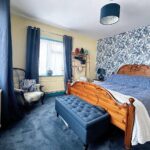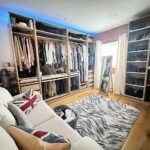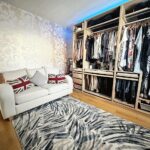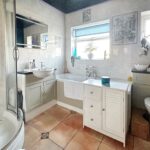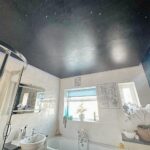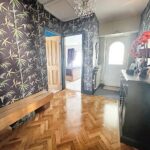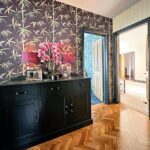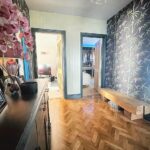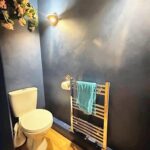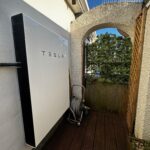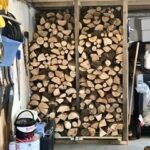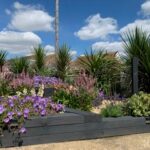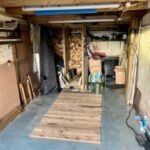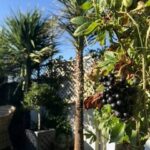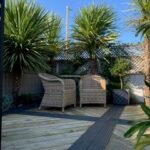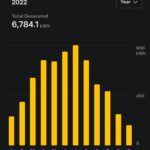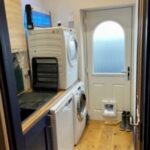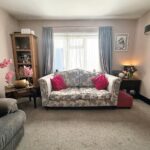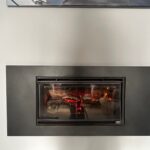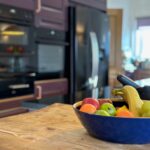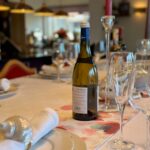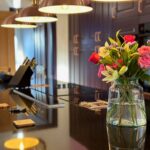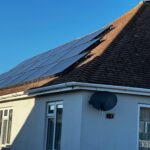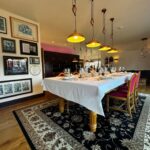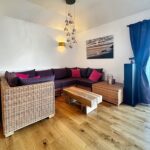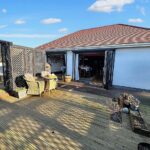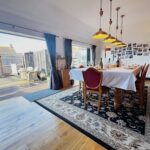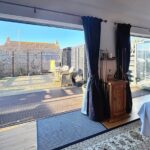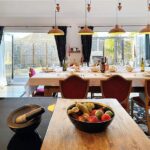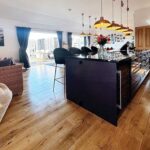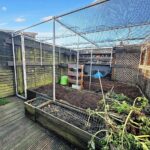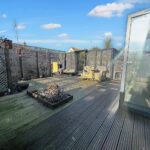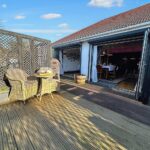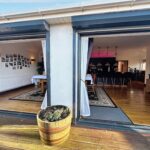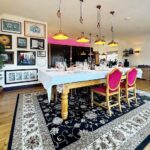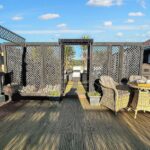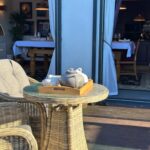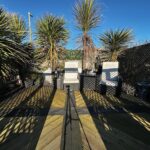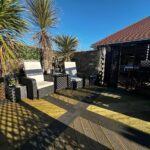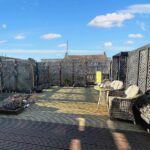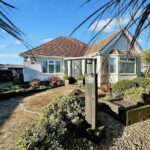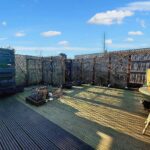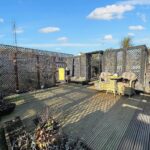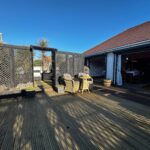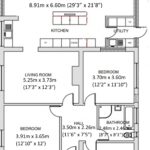Features
No onward chain
Incredibly spacious, extended and well presented
3 Double Bedrooms
Superb Open plan Living/Dining/Kitchen plus a Utility room
Separate 2nd Lounge
Close to cliff top walks, shops and buses
Bathroom/wc and a 2nd cloakroom/wc
West facing private rear garden with irrigation system
Detached Garage
Designed to be incredibly efficient with Solar and TESLA powerwall
EPC - B
Full Description
Every now and again, a truly exceptional and individual property comes to the market and this bungalow is one of those. Situated just a few meters from the cliff top promenade is this incredibly spacious, extended and well presented detached 3 bedroom bungalow which has been in the same ownership for almost 20 years. Since 2019 it has undergone a complete transformation including a superb 9m x 6.6m (30' x 21') Kitchen/Living extension to the rear which opens via 2 sets of triple glazed bi-fold doors to the private west facing rear garden. The owners have put a huge amount of time, effort and money into making the property as energy efficient as possible with the installation of 18 solar panels backed up by a TESLA Powerwall which creates more electricity during the year than the current owners use. The "B" rated EPC is a reflection of this. The property is offered with NO ONWARD CHAIN.
The composite front door leads to a useful entrance porch with lighting, a further secure composite door leads into the spacious hallway. The hallway has an original walnut parquet floor which has been restored and looks incredible. We understand that the same parquet is beneath the carpet in the lounge (not restored). All the internal doors are solid oak. There are 3 very generous double/king bedrooms off the hallway. The main bedroom has a bay window which overlooks the front garden and has direct sea views. Bedroom 2 also overlooks the front garden and is a bright dual aspect room. Bedroom 3 is currently used as a dressing room and is fitted with IKEA open plan wardrobes providing ample hanging/drawer space. The family bathroom has a double ended bath, separate shower cubicle, sink, bidet and WC. The room also has a feature ceiling with fibre optic colour changing star lights.
The lounge/snug has a large soundproofed south facing window, an inset 7.5kw wood burner with granite hearth beneath, wall and ceiling lights, modern carpet and twin solid oak doors which lead into the superb 9m x 6.6m (30' x 21') open plan Kitchen/Living/Dining room built in 2019. The room has so many features that it is impossible to capture them fully in these details, however its aspect, layout and finish are perfect. The bespoke Kitchen is of solid wood construction professionally finished in Farrow & Ball "Pelt" with copper cabinetry hardware. The main bank of units include a wide range of soft close cupboards and built-in appliances to include AEG double oven & grill, AEG steam oven, 14 place SIEMENS warming/proving drawer, plus space for a microwave and a large fridge/freezer.
The feature central island with a stunning one piece 3 meter long granite surface providing a great space to entertain also has an integrated INDESIT 2 ring induction hob, NEFF 4 burner ceramic hob, touch controlled downdraft extractor, pop-up power tower and an extensive range of soft close drawer and cupboards beneath. Not only has this kitchen been designed to look amazing but to also be perfect for keen chefs/cooks. Additionally the island has plenty of space for bar stools and space for an under counter full sized wine fridge. To the south wall there is a further range of matching cupboards with granite worktop and soundproofed window above. The room has been designed with 2 other areas: a main seating area with space for sofas & chairs and a dining area. The current owners have a full size American pool table which also converts into a large dining table (available by separate negotiation). The flooring is a high quality engineered oak throughout.
There are two sets of triple-glazed bi-fold doors opening out to the rear garden/outdoor living space that also have colour coordinated electric security roller shutter doors, when down they plunge the room into total darkness even on the brightest of days. The soundproofing to the Kitchen/Living area make it an ideal space to entertain at full volume!. Off the Kitchen is a useful utility room including large sink, mixer taps, space and plumbing for a washing machine & dishwasher. Additionally there is a well appointed cloakroom/wc and composite back door access to the front & rear gardens.It is also worth noting that there is a large fully insulated and boarded loft space with loft ladder that could be suitable for conversion (Subject to planning).
Outside, the feeling of space continues. The property is situated on a large corner plot on the south side of the coast road. The gated front garden is nicely designed with a large variety of plants and shrubs neatly edged with sleepers and solar path lights. There is parking for several cars in front of a good sized detached garage with inspection pit, wood store (fuel not included) power, lighting and an electric roller door with static and remote control.
A gated side path, also the location of the TESLA Powerwall and outside tap, leads to the rear garden.The rear garden is west facing and fully fence enclosed. The main area is decked with plenty of space for garden furniture and includes planted borders and a fountain. Feature trellis with central arch leads to another private area with a 2 colour multi directional deck proving more space for garden furniture. This area has established palm trees which provide a good degree of privacy. To the south side of the outdoor space is an extensive vegetable garden complete with insect netting & frame. All planted areas to the front and rear of the property including the vegetable area have a drip irrigation system (hose pipe ban compliant) and when connected to the outside water supply allow the gardens to be automatically watered even when left unoccupied.
Area: The bungalow is nicely situated between the South Coast Road and the cliff top promenade. The Promenade has some lovely walks with incredible views along the coastline and across the English Channel. The South Coast Road has a wide variety of shops, pubs & restaurants and an excellent bus service providing frequent and easy access to Brighton City Centre and Brighton Station and easterly to Eastbourne. Local schools are close by.
AGENTS NOTE
The bungalow has a lot of extras, such as feature lighting, light fittings, rugs and selected furniture available by separate negotiation.
These particulars are prepared diligently and all reasonable steps are taken to ensure their accuracy. Neither the company or a seller will however be under any liability to any purchaser or prospective purchaser in respect of them. The description, Dimensions and all other information is believed to be correct, but their accuracy is no way guaranteed. The services have not been tested. Any floor plans shown are for identification purposes only and are not to scale Directors: Paul Carruthers Stephen Luck




