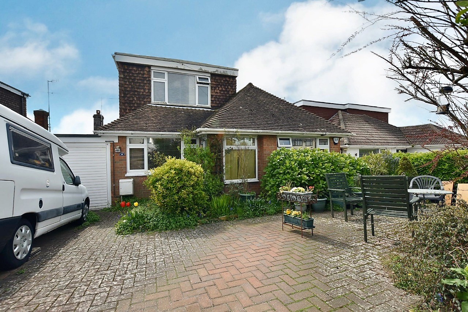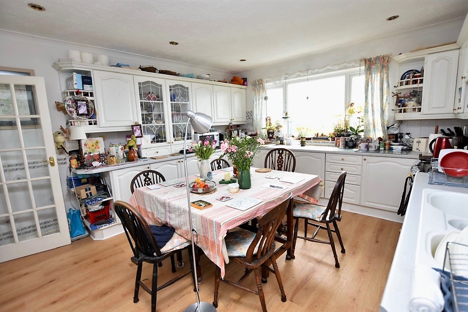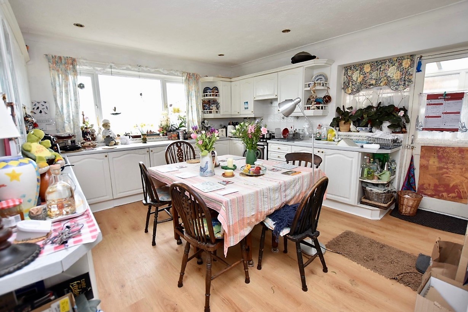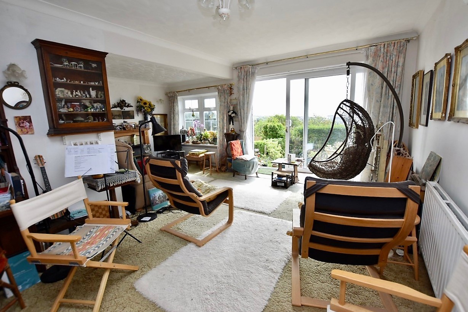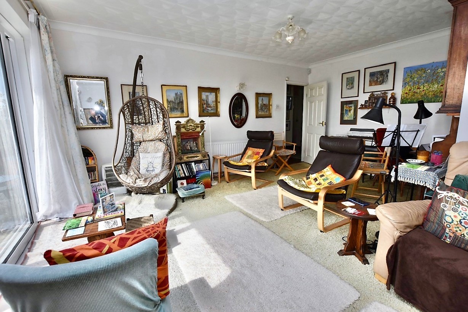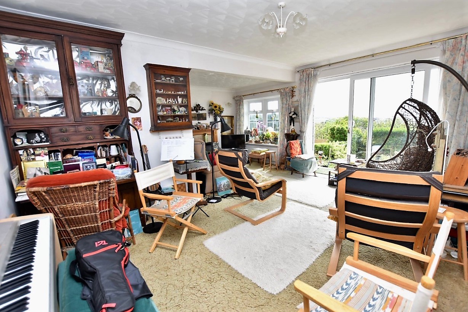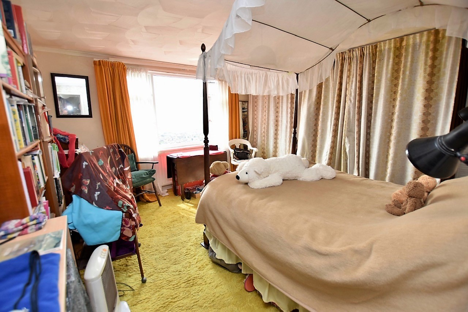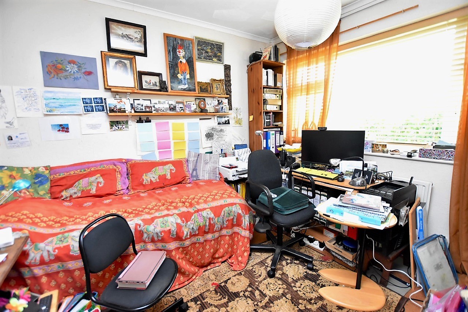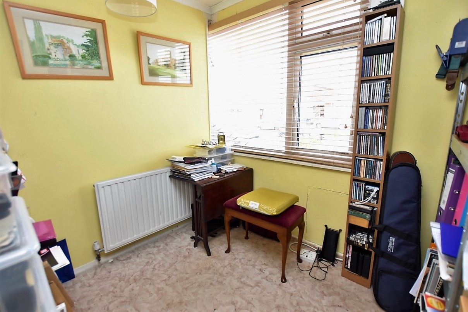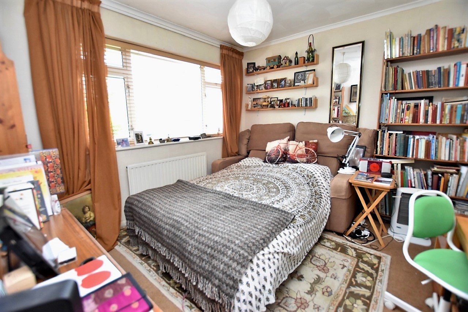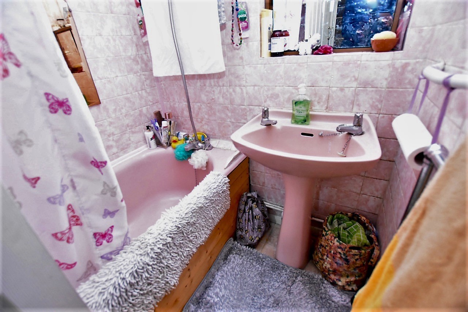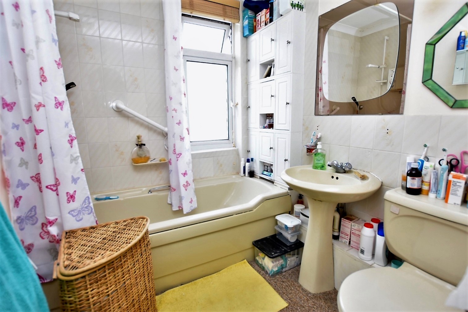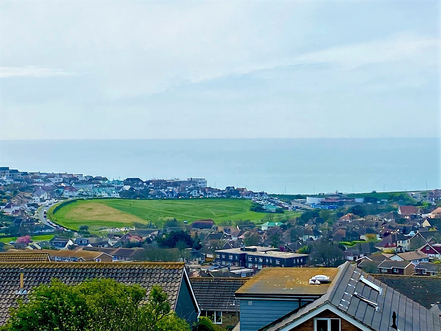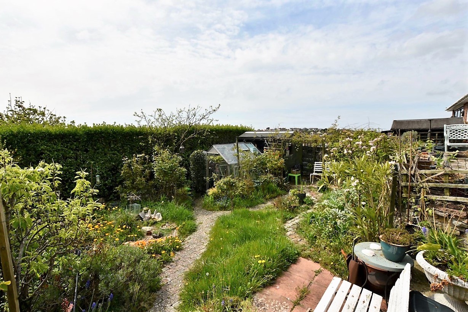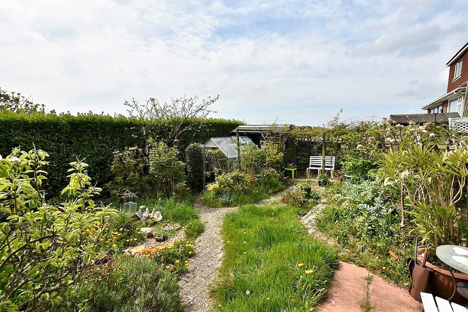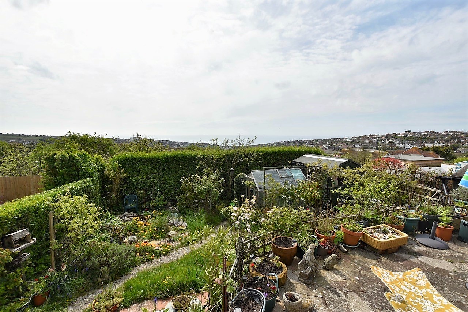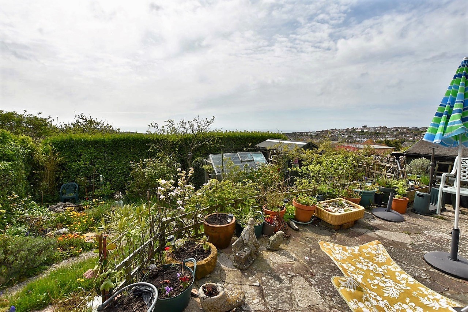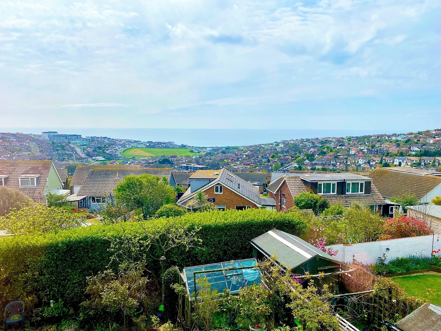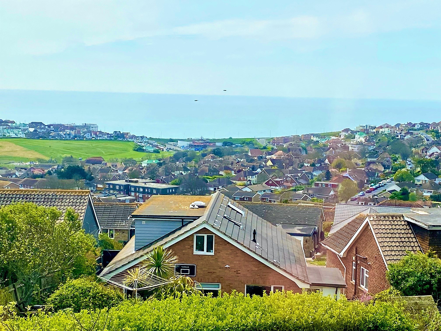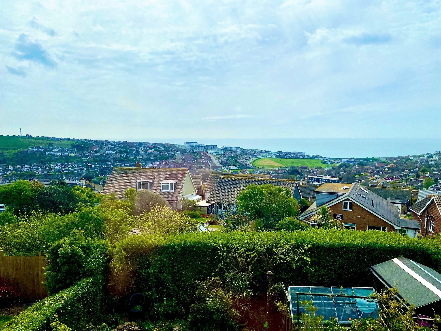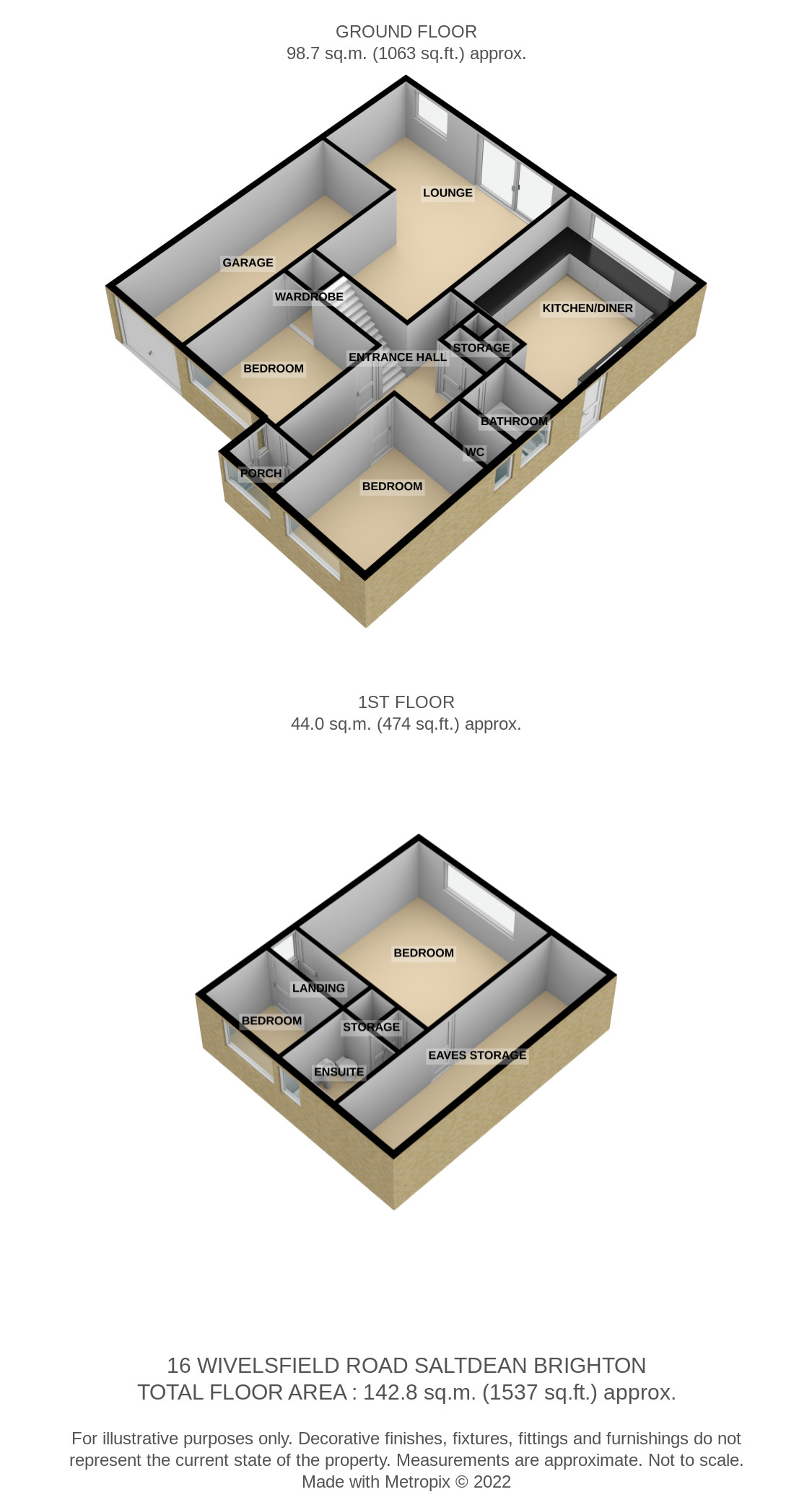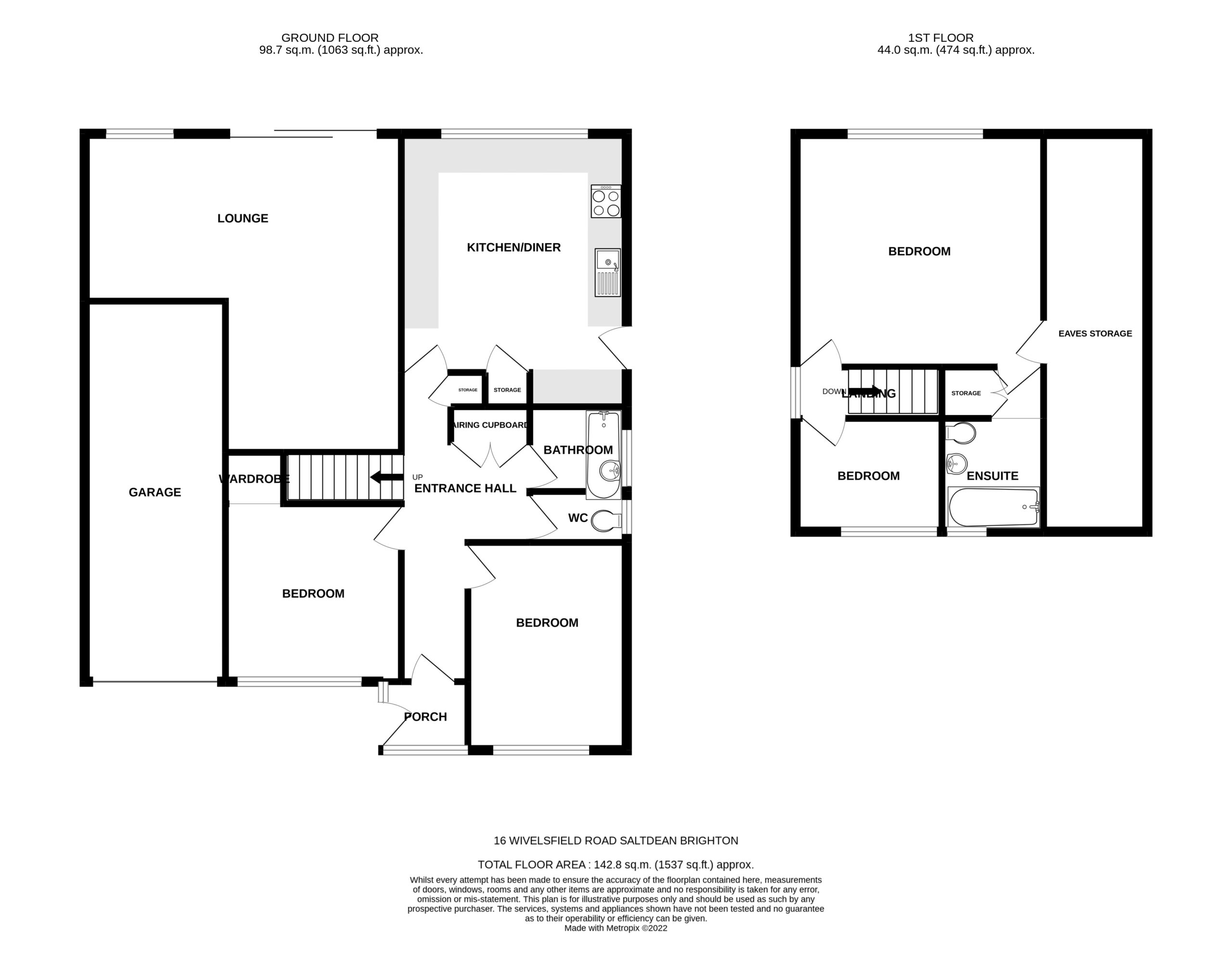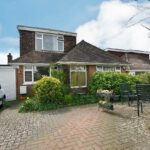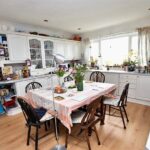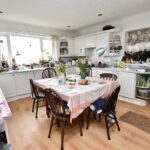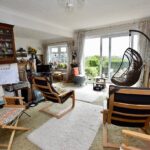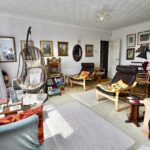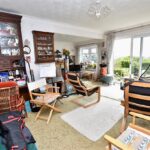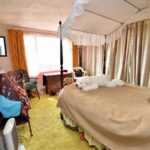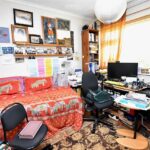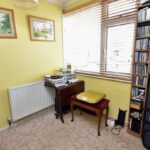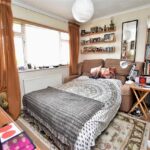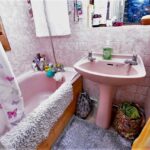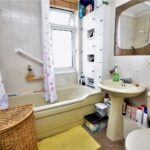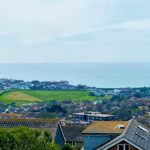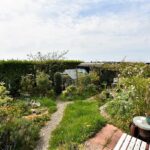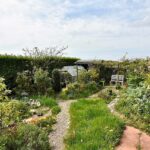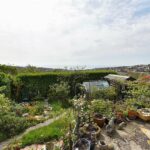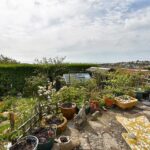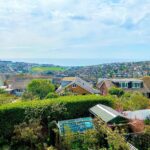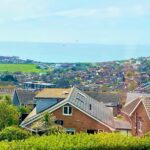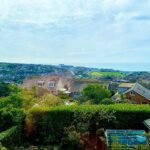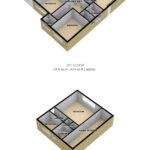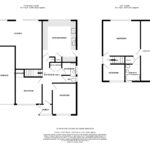Features
4 bedrooms
Garage
Far reaching views over Saltdean and to the Sea
Private south facing rear garden
Gas central heating
Double glazing
Local shops, Saltdean Primary School and bus services
EPC - D
Full Description
A Spacious detached 4 bedroom chalet bungalow situated in a superb location having far reaching views over Saltdean and to the Sea. The views are some of the nicest in the area. The property offers accommodation over two floors and has a particularly private south facing rear garden.
The Entrance hall is 17' in length and leads to all principle rooms including a nice size south facing Lounge with sea views and patio doors to the rear garden. The Kitchen is also at the rear of the property and is extensively fitted with white units on 3 walls with space for a dining table in the centre. There is a door that leads to a useful uPVC porch area with access doors to the both the front and rear gardens. There are 2 double bedrooms, a bathroom and separate wc on the ground floor.
On the first floor is a large main bedroom with stunning views to the sea. This room has a door to an en-suite bathroom. A further bedroom (4th) completes the accommodation.
Outside the property has established and well stocked gardens. The front is mainly block paved
providing parking for 2 cars and has access to the garage which has power and light. The south facing rear garden is a particular feature of the house having a raised sun patio with lovely views to the sea. The lower level has a level lawn with a block paved path, many established trees, shrubs and plants as well as a timber shed that is currently set up as an art studio. There is also a further small shed and a small greenhouse. The garden is enclosed by mature hedges giving privacy.
The property has gas central heating and double glazing but would now benefit from some modernisation. Local shops, Saltdean Primary School and buses giving frequent access to Brighton city centre can be found in Lustrells Vale which is just a few minutes' walk.
ENTRANCE HALL 17' in length
LOUNGE 18'6" x 17'1" (5.64m x 5.18m)
KITCHEN 14'1" x 13'10" (4.30m x 4.23m)
BEDROOM 2 11' x 10'7" (3.35m x 3.22m) plus deep cupboard
BEDROOM 3 10'7" x 9'3" (3.22m x 2.81m)
BATHROOM 5'11" x 4'10" (1.80m x 1.47m)
SEPARATE WC
FIRST FLOOR LANDING
BEDROOM 1 14'5" x 13'6" (4.40m x 4.13m)
EN-SUITE BATHROOM 6'10" x 5'10" (2.08m x 1.79m)
BEDROOM 4 8'2" x 6'11" (2.49m x 2.11m)
GARAGE WITH POWER AND LIGHT
These particulars are prepared diligently and all reasonable steps are taken to ensure their accuracy. Neither the company or a seller will however be under any liability to any purchaser or prospective purchaser in respect of them. The description, Dimensions and all other information is believed to be correct, but their accuracy is no way guaranteed. The services have not been tested. Any floor plans shown are for identification purposes only and are not to scale Directors: Paul Carruthers Stephen Luck

